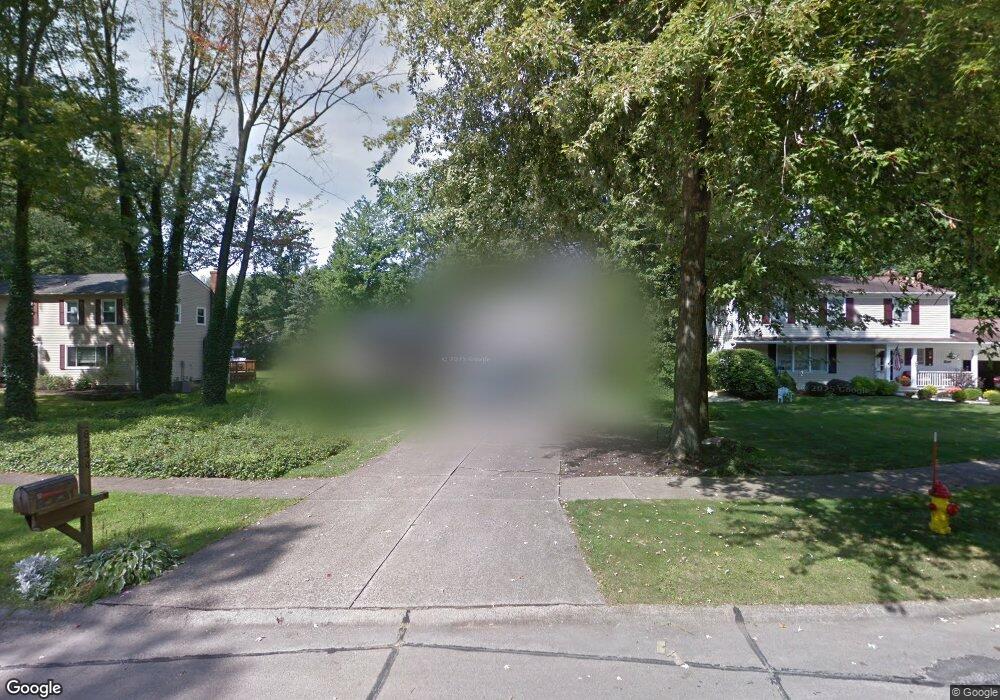8344 Paddock Ct Mentor, OH 44060
Estimated Value: $318,510 - $332,000
4
Beds
4
Baths
1,512
Sq Ft
$216/Sq Ft
Est. Value
About This Home
This home is located at 8344 Paddock Ct, Mentor, OH 44060 and is currently estimated at $326,878, approximately $216 per square foot. 8344 Paddock Ct is a home located in Lake County with nearby schools including Memorial Middle School, Mentor High School, and Andrews Osborne Academy.
Ownership History
Date
Name
Owned For
Owner Type
Purchase Details
Closed on
Dec 14, 2009
Sold by
Addie Antoinette and Tompkins Lugene
Bought by
Tompkins Antoinette and Addie Antoinette
Current Estimated Value
Purchase Details
Closed on
Jan 3, 2006
Sold by
Addie Jeffery
Bought by
Addie Antoinette
Purchase Details
Closed on
Apr 9, 1999
Sold by
Findlay Karen S
Bought by
Addie Jeffery D and Addie Antoinette M
Home Financials for this Owner
Home Financials are based on the most recent Mortgage that was taken out on this home.
Original Mortgage
$166,500
Interest Rate
7.17%
Purchase Details
Closed on
Oct 26, 1976
Bought by
Findlay Karen S
Create a Home Valuation Report for This Property
The Home Valuation Report is an in-depth analysis detailing your home's value as well as a comparison with similar homes in the area
Home Values in the Area
Average Home Value in this Area
Purchase History
| Date | Buyer | Sale Price | Title Company |
|---|---|---|---|
| Tompkins Antoinette | -- | None Available | |
| Addie Antoinette | -- | None Available | |
| Addie Jeffery D | $176,500 | Real Estate Title | |
| Findlay Karen S | -- | -- |
Source: Public Records
Mortgage History
| Date | Status | Borrower | Loan Amount |
|---|---|---|---|
| Previous Owner | Addie Jeffery D | $166,500 |
Source: Public Records
Tax History
| Year | Tax Paid | Tax Assessment Tax Assessment Total Assessment is a certain percentage of the fair market value that is determined by local assessors to be the total taxable value of land and additions on the property. | Land | Improvement |
|---|---|---|---|---|
| 2025 | -- | $97,050 | $16,630 | $80,420 |
| 2024 | -- | $97,050 | $16,630 | $80,420 |
| 2023 | -- | $84,390 | $13,980 | $70,410 |
| 2022 | $3,988 | $84,390 | $13,980 | $70,410 |
| 2021 | $3,982 | $84,390 | $13,980 | $70,410 |
| 2020 | $3,792 | $70,320 | $11,650 | $58,670 |
| 2019 | $3,796 | $70,320 | $11,650 | $58,670 |
| 2018 | $3,607 | $60,910 | $20,440 | $40,470 |
| 2017 | $3,441 | $60,910 | $20,440 | $40,470 |
| 2016 | $3,418 | $60,910 | $20,440 | $40,470 |
| 2015 | $3,051 | $60,910 | $20,440 | $40,470 |
| 2014 | $2,998 | $58,980 | $20,440 | $38,540 |
| 2013 | $3,001 | $58,980 | $20,440 | $38,540 |
Source: Public Records
Map
Nearby Homes
- 8224 Dartmoor Rd
- 8304 Clydesdale Dr
- 8325 Bedaos Dr
- SL 9 Stillman Ln
- SL 10 Stillman Ln
- 4325 Tudor Dr
- SL 17 Stillman Ln
- 39470 Stillman Ln Unit 13
- 8180 Deepwood Blvd Unit 9
- 8180 Deepwood Blvd Unit 14-6
- 8139 Brookview Ln
- 38850 Harmondale Dr
- 7530 Mentor Ave
- 4223 Kirtland Rd
- 8004 Brichford Rd
- 4670 Figgie Dr
- 7440 Clover Ave
- 3 Adkins Rd
- 8234 Talbot Cir
- 7225 Hulls Cove
- 8336 Paddock Ct
- 8354 Paddock Ct
- 8362 Paddock Ct
- 8339 Dartmoor Rd
- 8349 Dartmoor Rd
- 8330 Paddock Ct
- 8343 Paddock Ct
- 8353 Paddock Ct
- 8329 Dartmoor Rd
- 8363 Dartmoor Rd
- 8335 Paddock Ct
- 8327 Paddock Ct
- 8372 Paddock Ct
- 8329 Paddock Ct
- 8319 Dartmoor Rd
- 8369 Paddock Ct
- 8375 Dartmoor Rd
- 8380 Paddock Ct
- 8379 Paddock Ct
- 8309 Dartmoor Rd
Your Personal Tour Guide
Ask me questions while you tour the home.
