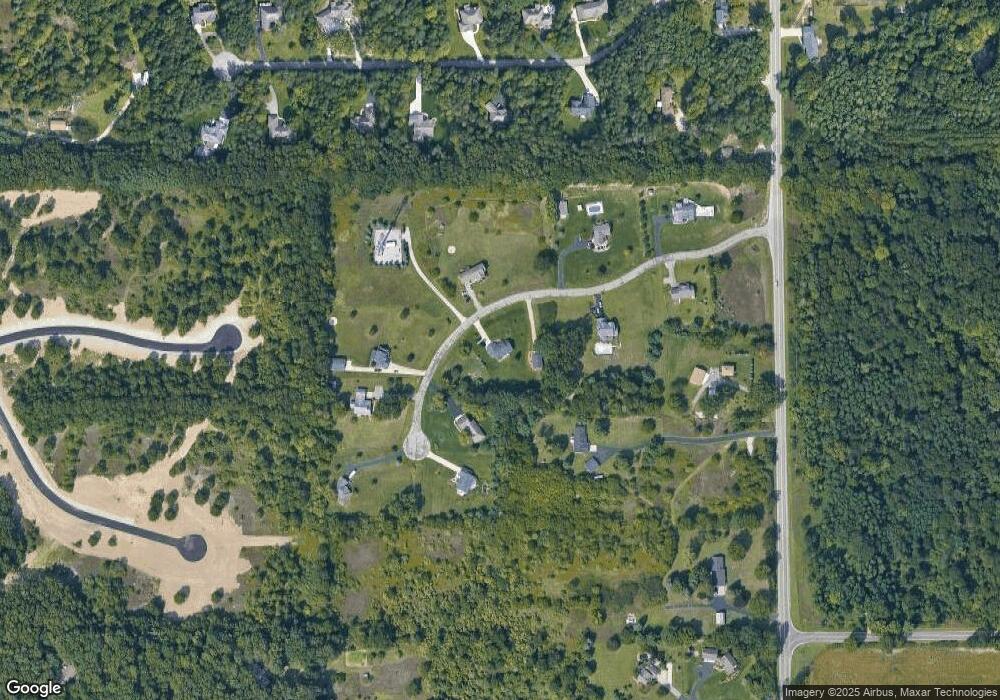Estimated Value: $451,468 - $505,000
3
Beds
2
Baths
1,450
Sq Ft
$324/Sq Ft
Est. Value
About This Home
This home is located at 8344 Prairie View Ln SE Unit 9, Alto, MI 49302 and is currently estimated at $469,867, approximately $324 per square foot. 8344 Prairie View Ln SE Unit 9 is a home located in Kent County with nearby schools including Caledonia Elementary School, Kettle Lake Elementary School, and Emmons Lake Elementary School.
Ownership History
Date
Name
Owned For
Owner Type
Purchase Details
Closed on
Sep 15, 2020
Sold by
Hedberg David B and Hedberg Marilyn J
Bought by
Hedberg Jennifer J and Hedberg Brian D
Current Estimated Value
Purchase Details
Closed on
Sep 24, 2003
Sold by
Lwr Custom Homes Ltd
Bought by
Hedberg David and Hedberg Marilyn
Home Financials for this Owner
Home Financials are based on the most recent Mortgage that was taken out on this home.
Original Mortgage
$102,500
Interest Rate
6.04%
Mortgage Type
Purchase Money Mortgage
Purchase Details
Closed on
Mar 17, 2003
Sold by
Coldwater Properties Llc
Bought by
Lwr Custom Homes Ltd
Home Financials for this Owner
Home Financials are based on the most recent Mortgage that was taken out on this home.
Original Mortgage
$17,750
Interest Rate
6%
Mortgage Type
Unknown
Create a Home Valuation Report for This Property
The Home Valuation Report is an in-depth analysis detailing your home's value as well as a comparison with similar homes in the area
Home Values in the Area
Average Home Value in this Area
Purchase History
| Date | Buyer | Sale Price | Title Company |
|---|---|---|---|
| Hedberg Jennifer J | -- | None Listed On Document | |
| Hedberg David | $189,000 | -- | |
| Lwr Custom Homes Ltd | $35,500 | -- |
Source: Public Records
Mortgage History
| Date | Status | Borrower | Loan Amount |
|---|---|---|---|
| Previous Owner | Hedberg David | $102,500 | |
| Previous Owner | Lwr Custom Homes Ltd | $17,750 | |
| Closed | Hedberg David | $30,000 |
Source: Public Records
Tax History Compared to Growth
Tax History
| Year | Tax Paid | Tax Assessment Tax Assessment Total Assessment is a certain percentage of the fair market value that is determined by local assessors to be the total taxable value of land and additions on the property. | Land | Improvement |
|---|---|---|---|---|
| 2025 | $2,464 | $188,400 | $0 | $0 |
| 2024 | $2,464 | $175,800 | $0 | $0 |
| 2023 | $3,360 | $152,900 | $0 | $0 |
| 2022 | $3,248 | $143,000 | $0 | $0 |
| 2021 | $3,182 | $132,800 | $0 | $0 |
| 2020 | $2,169 | $125,300 | $0 | $0 |
| 2019 | $3,112 | $119,700 | $0 | $0 |
| 2018 | $3,073 | $118,200 | $0 | $0 |
| 2017 | $2,941 | $110,200 | $0 | $0 |
| 2016 | $2,812 | $101,600 | $0 | $0 |
| 2015 | $2,656 | $101,600 | $0 | $0 |
| 2013 | -- | $87,600 | $0 | $0 |
Source: Public Records
Map
Nearby Homes
- 6591 Phoenix Ct SE
- 8059 Buttrick Ridge Trail
- 8586 66th St SE
- 8309 Kettle Hill Ct SE
- Remington Plan at Kettle Preserve
- Enclave Plan at Kettle Preserve
- Cascade Plan at Kettle Preserve
- Carson Plan at Kettle Preserve
- Avery Plan at Kettle Preserve
- Ashton Plan at Kettle Preserve
- Harbor Springs Plan at Kettle Preserve - Landmark Series
- Sycamore Plan at Kettle Preserve - Woodland Series
- Sequoia Plan at Kettle Preserve - Woodland Series
- Redwood Plan at Kettle Preserve - Woodland Series
- Oakwood Plan at Kettle Preserve - Woodland Series
- Maplewood Plan at Kettle Preserve - Woodland Series
- Elmwood Plan at Kettle Preserve - Woodland Series
- Chestnut Plan at Kettle Preserve - Woodland Series
- Cedarwood Plan at Kettle Preserve - Woodland Series
- Whitby Plan at Kettle Preserve - Cottage Series
- 8360 Prairie View Ln SE Unit 10
- 8328 Prairie View Ln SE
- 8345 Prairie View Ln SE
- 6565 Whitneyville Ave SE
- 8331 Prairie View Ln SE Unit 4
- 8300 Prairie View Ln SE Unit 7
- 8323 Prairie View Ln SE
- 8378 Prairie View Ln SE Unit 11
- 6487 Whitneyville Ave SE
- 6569 Whitneyville Ave SE
- 8385 Prairie View Ln SE
- 8311 Prairie View Ln SE
- 8280 Clarkland Dr SE
- 8308 Clarkland Dr SE Unit 1
- 8236 Clarkland Dr SE
- 8121 Buttrick Ridge Trail
- 6573 Whitneyville Ave SE
- 8110 Buttrick Ridge Trail
- 6571 Whitneyville Ave SE
- 8200 Clarkland Dr SE
