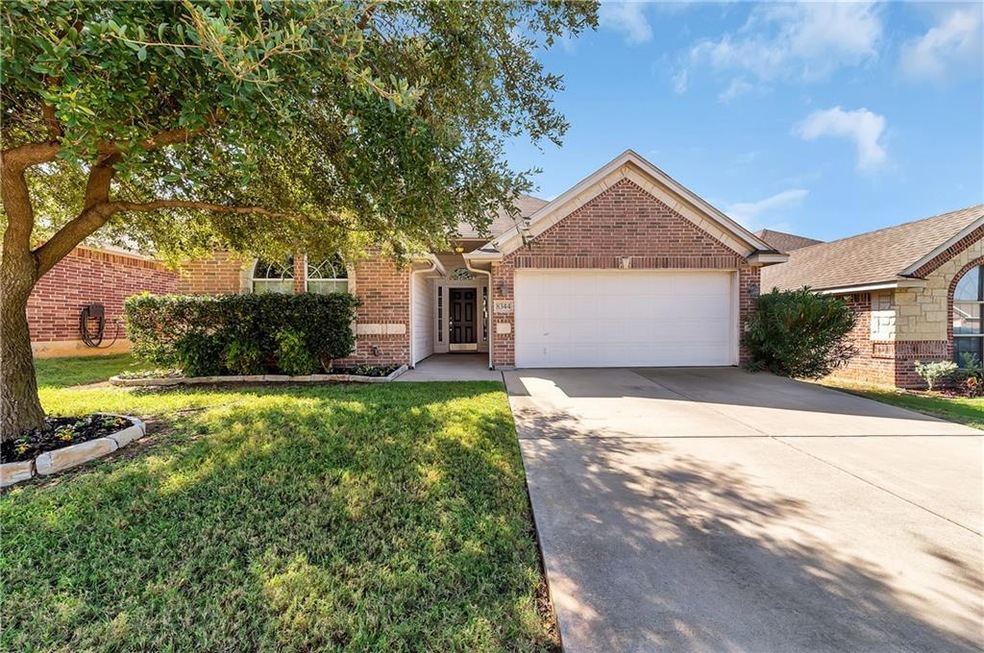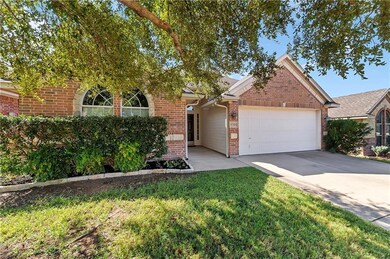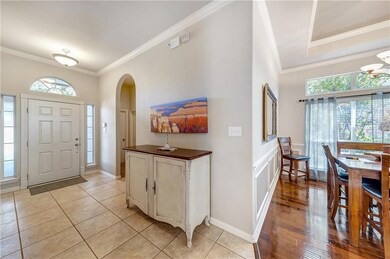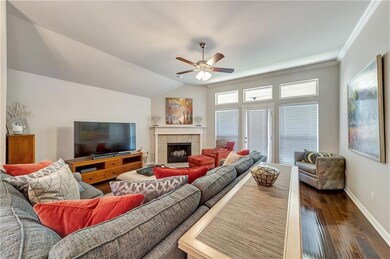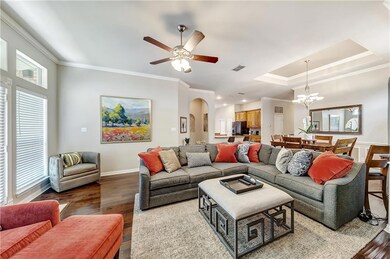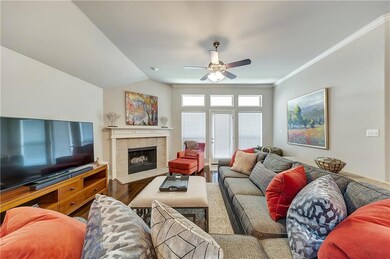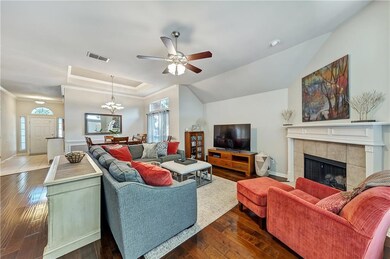
8344 Trinity Vista Trail Hurst, TX 76053
River Trails NeighborhoodHighlights
- Community Lake
- Traditional Architecture
- Covered patio or porch
- Hurst Hills Elementary School Rated A
- Wood Flooring
- Jogging Path
About This Home
As of July 2025A beautiful home located in the Lakes of River Trails neighborhood. Featuring an open floor plan, kitchen with an island that flows into the dining and living spaces with hardwood floors, an updated white shiplap wall in one of the spare bedrooms, and ample natural light throughout the home - just to name a few! Also offers a great outdoor covered patio and large mature oak tree in the front yard. This is one you don't want to miss!
Last Agent to Sell the Property
Briggs Freeman Sotheby's Int'l License #0469197 Listed on: 09/26/2019
Home Details
Home Type
- Single Family
Est. Annual Taxes
- $3,328
Year Built
- Built in 2005
Lot Details
- 5,489 Sq Ft Lot
- Wood Fence
- Interior Lot
- Sprinkler System
HOA Fees
- $25 Monthly HOA Fees
Parking
- 2 Car Attached Garage
- Front Facing Garage
- Garage Door Opener
Home Design
- Traditional Architecture
- Brick Exterior Construction
- Slab Foundation
- Composition Roof
Interior Spaces
- 1,741 Sq Ft Home
- 1-Story Property
- Sound System
- Wainscoting
- Ceiling Fan
- Decorative Lighting
- Wood Burning Fireplace
- <<energyStarQualifiedWindowsToken>>
Kitchen
- Electric Range
- <<microwave>>
- Plumbed For Ice Maker
- Dishwasher
- Disposal
Flooring
- Wood
- Carpet
- Ceramic Tile
Bedrooms and Bathrooms
- 3 Bedrooms
- 2 Full Bathrooms
Laundry
- Full Size Washer or Dryer
- Washer and Electric Dryer Hookup
Home Security
- Home Security System
- Fire and Smoke Detector
Eco-Friendly Details
- Energy-Efficient Appliances
- Energy-Efficient Insulation
Outdoor Features
- Covered patio or porch
- Exterior Lighting
- Rain Gutters
Schools
- Hursthills Elementary School
- Hurst Middle School
- Bell High School
Utilities
- Central Heating and Cooling System
- Electric Water Heater
- High Speed Internet
- Satellite Dish
- Cable TV Available
Listing and Financial Details
- Legal Lot and Block 20 / 15
- Assessor Parcel Number 40585980
- $5,863 per year unexempt tax
Community Details
Overview
- Association fees include maintenance structure, management fees
- See Agent HOA
- Lakes Of River Trails Add Subdivision
- Mandatory home owners association
- Community Lake
Recreation
- Park
- Jogging Path
Ownership History
Purchase Details
Home Financials for this Owner
Home Financials are based on the most recent Mortgage that was taken out on this home.Purchase Details
Home Financials for this Owner
Home Financials are based on the most recent Mortgage that was taken out on this home.Purchase Details
Home Financials for this Owner
Home Financials are based on the most recent Mortgage that was taken out on this home.Purchase Details
Home Financials for this Owner
Home Financials are based on the most recent Mortgage that was taken out on this home.Similar Homes in the area
Home Values in the Area
Average Home Value in this Area
Purchase History
| Date | Type | Sale Price | Title Company |
|---|---|---|---|
| Warranty Deed | -- | None Available | |
| Vendors Lien | -- | None Available | |
| Vendors Lien | -- | Capital Title Of Texas Llc | |
| Vendors Lien | -- | Alamo Title Company |
Mortgage History
| Date | Status | Loan Amount | Loan Type |
|---|---|---|---|
| Previous Owner | $126,400 | New Conventional | |
| Previous Owner | $155,769 | Purchase Money Mortgage | |
| Previous Owner | $155,769 | FHA | |
| Previous Owner | $142,500 | Fannie Mae Freddie Mac | |
| Previous Owner | $116,800 | Unknown |
Property History
| Date | Event | Price | Change | Sq Ft Price |
|---|---|---|---|---|
| 07/07/2025 07/07/25 | Sold | -- | -- | -- |
| 06/04/2025 06/04/25 | Pending | -- | -- | -- |
| 05/28/2025 05/28/25 | For Sale | $365,000 | +52.1% | $210 / Sq Ft |
| 10/21/2019 10/21/19 | Sold | -- | -- | -- |
| 10/04/2019 10/04/19 | Pending | -- | -- | -- |
| 09/26/2019 09/26/19 | For Sale | $239,900 | -- | $138 / Sq Ft |
Tax History Compared to Growth
Tax History
| Year | Tax Paid | Tax Assessment Tax Assessment Total Assessment is a certain percentage of the fair market value that is determined by local assessors to be the total taxable value of land and additions on the property. | Land | Improvement |
|---|---|---|---|---|
| 2024 | $3,328 | $328,232 | $75,000 | $253,232 |
| 2023 | $6,186 | $363,101 | $50,000 | $313,101 |
| 2022 | $6,436 | $295,359 | $50,000 | $245,359 |
| 2021 | $6,176 | $241,000 | $50,000 | $191,000 |
| 2020 | $6,307 | $244,000 | $50,000 | $194,000 |
| 2019 | $6,449 | $251,271 | $50,000 | $201,271 |
| 2018 | $5,137 | $219,430 | $35,000 | $184,430 |
| 2017 | $5,580 | $209,535 | $35,000 | $174,535 |
| 2016 | $5,072 | $188,542 | $35,000 | $153,542 |
| 2015 | $4,012 | $164,861 | $35,000 | $129,861 |
| 2014 | $4,012 | $157,600 | $22,000 | $135,600 |
Agents Affiliated with this Home
-
Matthew Reames

Seller's Agent in 2025
Matthew Reames
League Real Estate
(817) 523-9113
2 in this area
28 Total Sales
-
CHANDRAKANTA UPADHYAYA
C
Buyer's Agent in 2025
CHANDRAKANTA UPADHYAYA
Beam Real Estate, LLC
(682) 291-2263
3 in this area
108 Total Sales
-
Laura Spann
L
Seller's Agent in 2019
Laura Spann
Briggs Freeman Sotheby's Int'l
(817) 235-4588
202 Total Sales
-
Jeremy Spann

Seller Co-Listing Agent in 2019
Jeremy Spann
Briggs Freeman Sotheby's Int'l
(817) 946-1299
25 Total Sales
-
Sundee Hinchliffe

Buyer's Agent in 2019
Sundee Hinchliffe
Ebby Halliday
(817) 253-0118
46 Total Sales
Map
Source: North Texas Real Estate Information Systems (NTREIS)
MLS Number: 14193046
APN: 40585980
- 8308 Fall Crest Dr
- 8234 Winter Falls Trail
- 8400 Whistling Duck Dr
- 8209 Whistling Duck Dr
- 2949 Salado Trail
- 8308 Sandhill Crane Dr
- 1112 Blakey Ct
- 8633 Brushy Creek Trail
- 8713 Sabinas Trail
- 1133 Harris Ave
- 8729 Sabinas Trail
- 8737 Sabinas Trail
- 209 Blossom Ln
- 2954 Volga Ct
- 236 Cooper Dr
- 8832 Mystic Trail
- 325 Belmont St
- 405 Billy Creek Cir
- 332 Belmont St
- 8901 Elbe Trail
