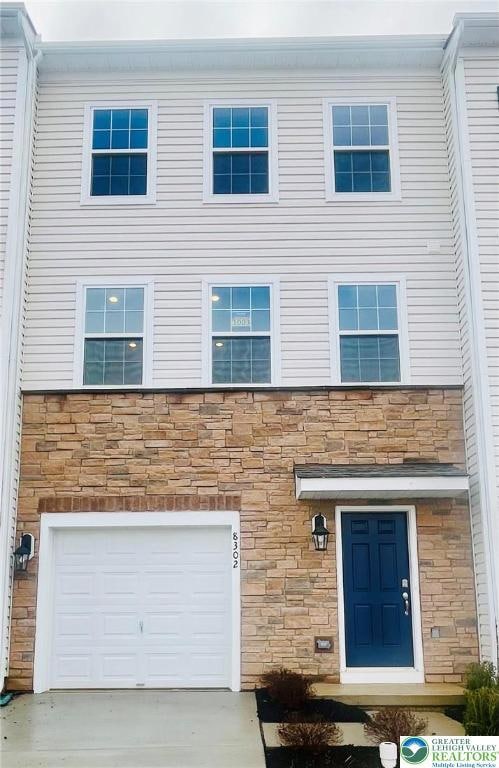
8345 Alexander Ct Breinigsville, PA 18031
Estimated payment $3,001/month
Highlights
- New Construction
- Deck
- Wood Siding
- Fred J Jaindl Elementary School Rated A+
- 1 Car Attached Garage
- Heating Available
About This Home
DECK INCLUDED! MOVE-IN THIS FALL! Welcome to Trexler Pointe- D.R. Horton's newest community in the Lehigh Valley! Discover the Lafayette floorplan, a thoughtfully designed three-story townhome offering nearly 2,000 square feet of versatile living space in the highly acclaimed Parkland School District. Begin your tour on the entry level, featuring a recreation room that doubles as a second living space. A one-car attached garage adds convenience and practicality. The heart of the home awaits on the second floor, boasting an open-concept kitchen, dining, and living area. The kitchen is perfect for entertaining, with direct access to a deck ready for your grill and outdoor gatherings. A powder room completes this level for ease and comfort. Upstairs, you'll find three bedrooms, including a luxurious owner's suite complete with an on-suite bathroom and walk-in closet. Completing this floor is a conveniently placed laundry room. Every home at Trexler Pointe is designed with modern living in mind, featuring: stunning quartz countertops, sleek recessed lighting, upgraded flooring, and a state-of-the-art smart home package. Conveniently situated just minutes from major commuter routes like I-78 and Route 22, Trexler Pointe offers easy access to nearby cities such as Allentown, Bethlehem, and Easton. Whether you're looking for a new home or a lifestyle upgrade, Trexler Pointe combines quality, convenience, and comfort. *Photos are representative and colors may vary.
Townhouse Details
Home Type
- Townhome
Year Built
- Built in 2025 | New Construction
HOA Fees
- $132 per month
Parking
- 1 Car Attached Garage
- Driveway
Home Design
- Slab Foundation
- Wood Siding
Interior Spaces
- 1,969 Sq Ft Home
- 3-Story Property
- Washer Hookup
Kitchen
- Microwave
- Dishwasher
- Disposal
Bedrooms and Bathrooms
- 3 Bedrooms
Schools
- Fred Jaindl Elementary School
- Parkland High School
Additional Features
- Deck
- Heating Available
Community Details
- Trexler Pointe Subdivision
Map
Home Values in the Area
Average Home Value in this Area
Property History
| Date | Event | Price | Change | Sq Ft Price |
|---|---|---|---|---|
| 07/23/2025 07/23/25 | Price Changed | $439,120 | 0.0% | $223 / Sq Ft |
| 07/23/2025 07/23/25 | For Sale | $439,120 | -0.2% | $223 / Sq Ft |
| 07/21/2025 07/21/25 | For Sale | $440,120 | -- | $224 / Sq Ft |
Similar Homes in Breinigsville, PA
Source: Greater Lehigh Valley REALTORS®
MLS Number: 761434
- 8343 Alexander Ct
- 8341 Alexander Ct
- 8347 Alexander Ct
- 8338 Alexander Ct
- 8327 Alexander Ct
- 8329 Alexander Ct
- 8325 Alexander Ct
- 8331 Alexander Ct
- 8322 Alexander Ct
- 8326 Alexander Ct
- 8330 Alexander Ct
- 8332 Alexander Ct
- 8324 Alexander Ct
- 8475 Cromwell Ct
- 8557 Gateway Rd
- 8051 Keystone Dr
- 1227 Susan Cir
- 1225 Susan Cir
- 1223 Susan Cir
- 1221 Susan Cir
- 8319 Alexander Ct
- 1503 Artisan Ct
- 1278 Susan Cir
- 1536 Artisan Ct
- 8495 Putnam Ct
- 1216 Susan Cir
- 1212 Susan Cir
- 1184 Susan Cir
- 8620 Mayfair Ct
- 1145 Martin Rd
- 1111 Martin Rd
- 1128 Twin Ponds Rd
- 1601 Greystone Cir
- 985 King Way
- 7617 Hamilton Blvd Unit B
- 1063 Mosser Rd
- 8255 Mertztown Rd Unit A
- 8255 Mertztown Rd Unit B
- 1055 Cetronia Rd
- 1145 Sparrow Way Unit 75






