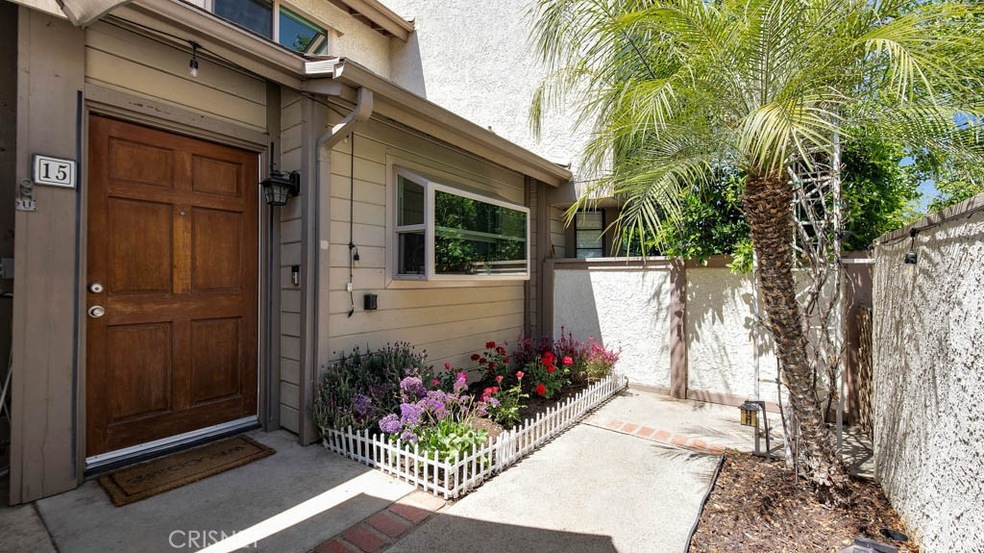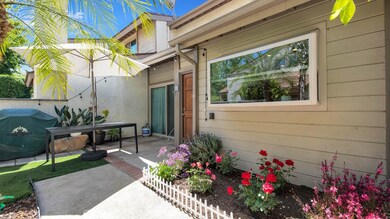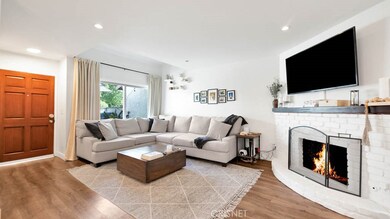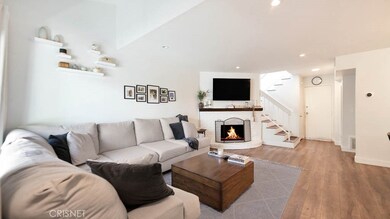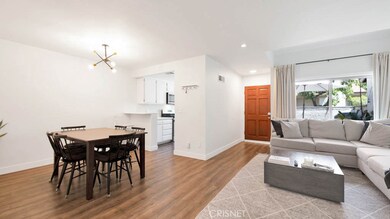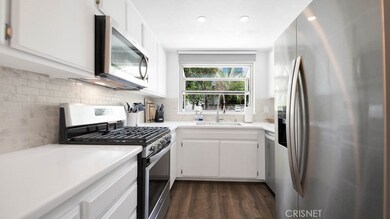
8346 Penfield Ave Unit 15 Winnetka, CA 91306
Highlights
- Gunite Pool
- Primary Bedroom Suite
- 3.44 Acre Lot
- Valley Academy of Arts & Sciences Rated A-
- Gated Community
- Fireplace in Primary Bedroom
About This Home
As of May 2022Highly sought after 2 BR, 2½ BA Townhome in Park Winnetka. As you enter the light & bright Living room area you will see New Vinyl Plank Floors throughout, Recessed Lights, Dual Pane Windows, freshly painted and a cozy fireplace for those cold winter nights. The family chef will enjoy cooking in the upgraded kitchen with Whirlpool appliances, solid surface counters, Tile backsplash, Recessed Lights & Garden Window. There is a completely upgraded ½ bath downstairs. The Master Bedroom has Dual Pane Windows, Vinyl Plank Floors, Custom Closet doors, Custom Closet Organizer, and Romantic Fireplace. The Master bath includes, custom mirror, updated Tile Tub/Shower. There is one more nice size bedroom and full bath with tile floors. This move in ready home has a new HVAC. The laundry is in the attached 2 car garage. This is a gated community that has well-kept landscaping & grounds, with a Pool, Spa, Tennis courts, and the water and trash are included.
Last Agent to Sell the Property
Pinnacle Estate Properties License #00625193 Listed on: 04/15/2022

Townhouse Details
Home Type
- Townhome
Est. Annual Taxes
- $7,585
Year Built
- Built in 1982 | Remodeled
Lot Details
- Two or More Common Walls
- Fenced
- Stucco Fence
- Density is up to 1 Unit/Acre
HOA Fees
- $510 Monthly HOA Fees
Parking
- 2 Car Attached Garage
- Parking Available
- Two Garage Doors
Home Design
- Traditional Architecture
- Slab Foundation
- Composition Roof
- Stucco
Interior Spaces
- 1,123 Sq Ft Home
- 2-Story Property
- Recessed Lighting
- Entryway
- Living Room with Fireplace
- Formal Dining Room
Kitchen
- Built-In Range
- Dishwasher
Flooring
- Tile
- Vinyl
Bedrooms and Bathrooms
- 2 Bedrooms
- Fireplace in Primary Bedroom
- Fireplace in Primary Bedroom Retreat
- All Upper Level Bedrooms
- Primary Bedroom Suite
- Upgraded Bathroom
- 3 Full Bathrooms
- Low Flow Toliet
- Bathtub with Shower
- Walk-in Shower
- Low Flow Shower
Laundry
- Laundry Room
- Laundry in Garage
- Washer Hookup
Pool
- Gunite Pool
- Spa
Outdoor Features
- Enclosed patio or porch
Utilities
- Central Heating and Cooling System
- Natural Gas Connected
- Gas Water Heater
Listing and Financial Details
- Tax Lot 11
- Tax Tract Number 36396
- Assessor Parcel Number 2782009101
- $229 per year additional tax assessments
Community Details
Overview
- 37 Units
- Park Winnetka Association, Phone Number (818) 778-3331
- HOA Organizers HOA
- Maintained Community
Recreation
- Tennis Courts
- Community Pool
- Community Spa
Security
- Gated Community
Ownership History
Purchase Details
Home Financials for this Owner
Home Financials are based on the most recent Mortgage that was taken out on this home.Purchase Details
Home Financials for this Owner
Home Financials are based on the most recent Mortgage that was taken out on this home.Purchase Details
Home Financials for this Owner
Home Financials are based on the most recent Mortgage that was taken out on this home.Purchase Details
Purchase Details
Purchase Details
Home Financials for this Owner
Home Financials are based on the most recent Mortgage that was taken out on this home.Similar Homes in Winnetka, CA
Home Values in the Area
Average Home Value in this Area
Purchase History
| Date | Type | Sale Price | Title Company |
|---|---|---|---|
| Grant Deed | $362,000 | Pacific Coast Title Company | |
| Grant Deed | $230,000 | Security Union Pacific Coast | |
| Grant Deed | -- | Gateway Title Company | |
| Gift Deed | -- | -- | |
| Gift Deed | -- | -- | |
| Interfamily Deed Transfer | -- | Commonwealth Land Title |
Mortgage History
| Date | Status | Loan Amount | Loan Type |
|---|---|---|---|
| Open | $330,628 | New Conventional | |
| Closed | $350,946 | New Conventional | |
| Previous Owner | $115,000 | New Conventional | |
| Previous Owner | $65,000 | No Value Available | |
| Previous Owner | $81,000 | No Value Available |
Property History
| Date | Event | Price | Change | Sq Ft Price |
|---|---|---|---|---|
| 05/12/2022 05/12/22 | Sold | $595,000 | +11.2% | $530 / Sq Ft |
| 04/16/2022 04/16/22 | Pending | -- | -- | -- |
| 04/15/2022 04/15/22 | For Sale | $535,000 | +47.9% | $476 / Sq Ft |
| 06/06/2017 06/06/17 | Sold | $361,800 | +2.0% | $322 / Sq Ft |
| 04/28/2017 04/28/17 | Pending | -- | -- | -- |
| 04/20/2017 04/20/17 | For Sale | $354,600 | -- | $316 / Sq Ft |
Tax History Compared to Growth
Tax History
| Year | Tax Paid | Tax Assessment Tax Assessment Total Assessment is a certain percentage of the fair market value that is determined by local assessors to be the total taxable value of land and additions on the property. | Land | Improvement |
|---|---|---|---|---|
| 2025 | $7,585 | $631,417 | $440,294 | $191,123 |
| 2024 | $7,585 | $619,037 | $431,661 | $187,376 |
| 2023 | $7,438 | $606,900 | $423,198 | $183,702 |
| 2022 | $4,767 | $395,676 | $234,037 | $161,639 |
| 2021 | $4,705 | $387,919 | $229,449 | $158,470 |
| 2019 | $4,564 | $376,416 | $222,645 | $153,771 |
| 2018 | $4,500 | $369,036 | $218,280 | $150,756 |
| 2016 | $3,055 | $250,790 | $110,675 | $140,115 |
| 2015 | $3,011 | $247,024 | $109,013 | $138,011 |
| 2014 | $3,026 | $242,186 | $106,878 | $135,308 |
Agents Affiliated with this Home
-
D
Seller's Agent in 2022
Diane MacLennan
Pinnacle Estate Properties
(818) 282-6986
5 in this area
55 Total Sales
-
G
Buyer's Agent in 2022
Gayle Sutton
Keller Williams Porter Ranch
(805) 341-5369
2 in this area
7 Total Sales
-
R
Seller's Agent in 2017
Ricardo Munoz
Excellence RE Real Estate
(562) 569-1371
26 Total Sales
Map
Source: California Regional Multiple Listing Service (CRMLS)
MLS Number: SR22051891
APN: 2782-009-101
- 8348 Penfield Ave Unit 3
- 8366 Oakdale Ave
- 19947 Cantara St
- 19928 Chase St Unit 2
- 8467 Penfield Ave
- 19910 Cantara St
- 19931 Lorne St
- 8140 Quartz Ave
- 8016 Lubao Ave
- 8018 Oakdale Ave
- 20234 Roscoe Blvd
- 8513 Corbin Ave
- 20234 Cantara St Unit 269
- 20234 Cantara St Unit 143
- 20234 Cantara St Unit 107
- 20028 Strathern St
- 8449 Melvin Ave
- 20020 Parthenia St
- 19935 Hemmingway St
- 20341 Schoenborn St
