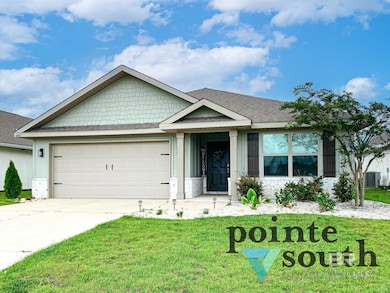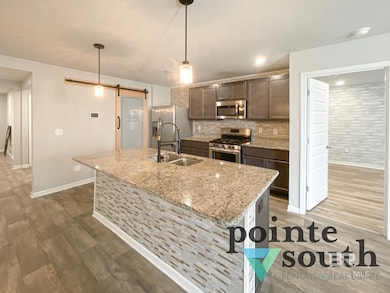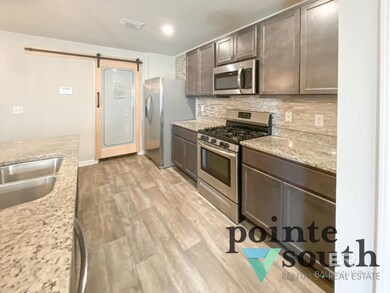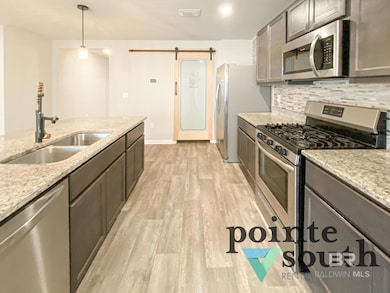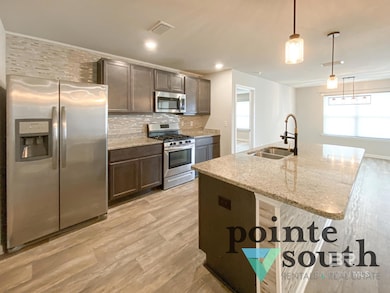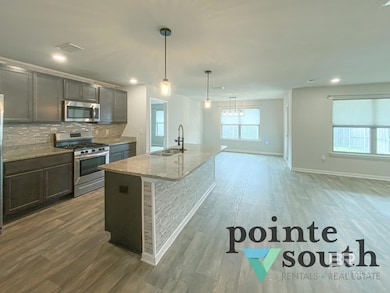8347 Harmon St Daphne, AL 36526
Highlights
- No HOA
- Community Pool
- Attached Garage
- Daphne East Elementary School Rated A-
- Rear Porch
- Brick or Stone Mason
About This Home
Stunning 3BD/2BA home located in the popular Winged Foot Subdivision in Daphne, AL. The home features an open floor plan with luxury vinyl flooring throughout. The modern kitchen offers granite counter-tops, custom backslash, barn pantry doors, wood cabinetry, stainless-steel appliances, and an island for extra workspace. The private master suite has a spacious master bathroom that features granite counter-tops, dual vanities, soaking tub and separate shower. This home is pet friendly and features a fenced in backyard and relaxing fire pit. The community features a large pool you'll have access to throughout your lease. Tenant responsible for all utilities. Property will be held off market up to 14 days with Property Holding Fee with approved app. Lease Prep Fee of $75 is due prior to move in. Approved pets require $400 pet fee per pet. Renters insurance is required. Basic lawn service is included.
Home Details
Home Type
- Single Family
Est. Annual Taxes
- $1,223
Year Built
- Built in 2019
Lot Details
- 6,360 Sq Ft Lot
- Fenced
Home Design
- Brick or Stone Mason
- Slab Foundation
- Composition Roof
- Wood Siding
Interior Spaces
- 1,594 Sq Ft Home
- 1-Story Property
- Combination Kitchen and Dining Room
Kitchen
- Gas Range
- Microwave
- Dishwasher
- Disposal
Bedrooms and Bathrooms
- 3 Bedrooms
- Walk-In Closet
- 2 Full Bathrooms
- Dual Vanity Sinks in Primary Bathroom
- Separate Shower
Parking
- Attached Garage
- Automatic Garage Door Opener
Schools
- Daphne East Elementary School
- Daphne Middle School
- Daphne High School
Additional Features
- Rear Porch
- Heating Available
Listing and Financial Details
- 12 Month Lease Term
- Legal Lot and Block 130 / 130
- Assessor Parcel Number 4305160000026.128
Community Details
Overview
- No Home Owners Association
Recreation
- Community Pool
Pet Policy
- Pets Allowed
Map
Source: Baldwin REALTORS®
MLS Number: 363891
APN: 43-05-16-0-000-026.128
- 8320 Ogilvy Ct
- 8394 Mackie Ln
- 8072 Irwin Loop
- 8127 County Road 64
- 0 Pollard Rd Unit 1 379388
- 22073 Friendship Rd
- 8016 Deerwood Dr
- 7973 Deerwood Dr
- 1433 Wilson Ave
- 1435 Randall Ave
- 1348 Randall Ave Unit 2
- 25806 Pollard Rd Unit 55
- 25806 Pollard Rd Unit 204
- 25806 Pollard Rd
- 25806 Pollard Rd Unit 205
- 25806 Pollard Rd Unit 203
- 25806 Pollard Rd Unit 115
- 25806 Pollard Rd Unit 209
- 0 Essex St Unit 358405
- 9158 Ashley Ct
- 8290 Irwin Loop
- 8160 County Road 64
- 8032 Deerwood Dr
- 25806 Pollard Rd Unit 15
- 8971 Knight Ln
- 8964 Rand Ave
- 26920 Pollard Rd
- 8795 Bainbridge Dr
- 9255 Coles Ct
- 27450 Hobby Horse Ln
- 8046 Brookside Ln
- 23210 Shadowridge Dr
- 7300 Cypress Ave
- 25865 Argonne Dr
- 25855 Argonne Dr
- 25806 Pollard Rd Unit 1
- 830 Us Highway 98
- 47 Summer Oaks Dr
- 6637 Jackson Square Unit B 2
- 27430 Main St

