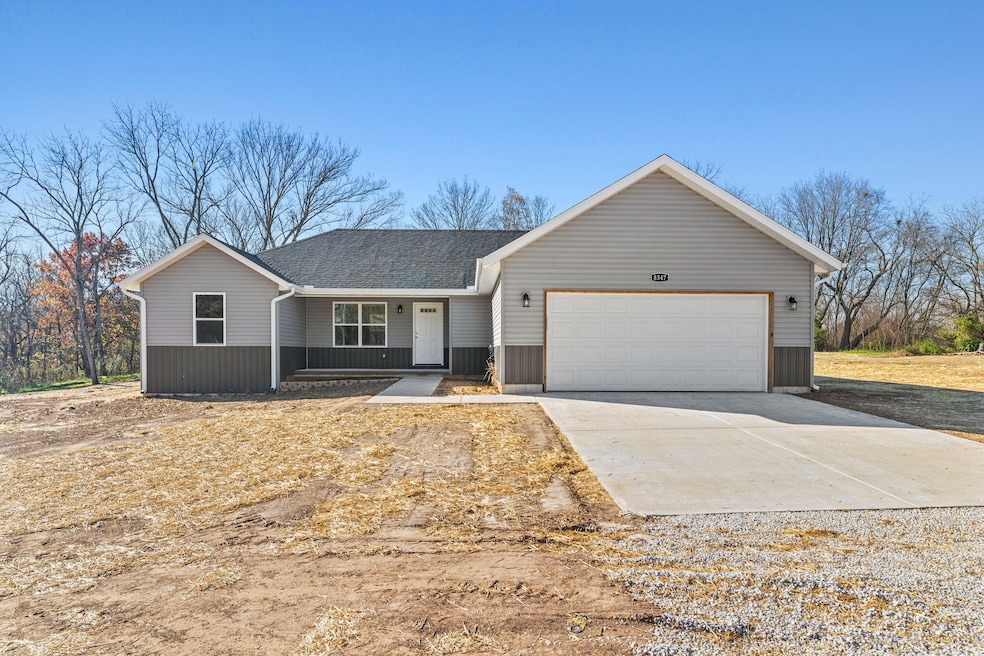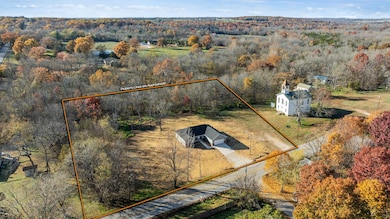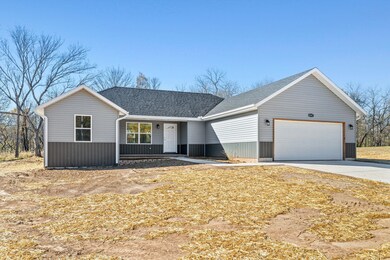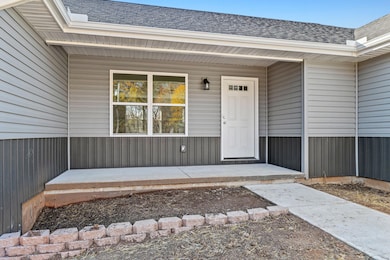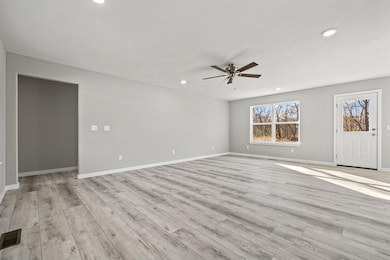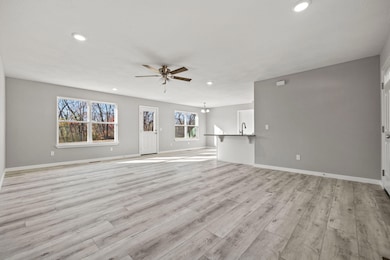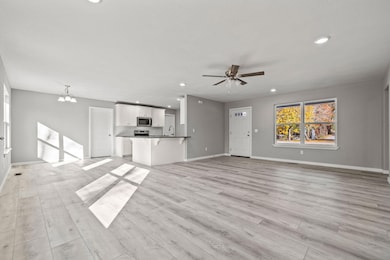8347 N Farm Road 81 Walnut Grove, MO 65770
Estimated payment $1,683/month
Highlights
- New Construction
- Vaulted Ceiling
- Granite Countertops
- Willard East Elementary School Rated 9+
- Ranch Style House
- No HOA
About This Home
New construction on 1.5+/- acres in Greene County! This 3 bedroom, 2bath home offers 1,540 sq. ft. of well-designed open concept living space. The kitchen features granite countertops, white shaker soft close cabinets, and an L shaped island perfect for extra seating or prep space. The master suite is located off the dining area and includes tray ceilings, a spacious walk-in closet, and a private bath with dual sinks and granite counters. The split floor plan provides added privacy, with the front bedroom showcasing a vaulted ceiling and the back bedroom overlooking the backyard. The property offers plenty of open space to enjoy, and the 2 car garage provides easy parking and storage. Located off a blacktop road NO gravel travel and offering that peaceful country feel with quick access to restaurants and amenities. Just 1.5 miles north of the Hwy 160/ Hwy 123 intersection in the Willard School District. A 15 minute drive to Springfield.
Home Details
Home Type
- Single Family
Est. Annual Taxes
- $273
Year Built
- Built in 2025 | New Construction
Lot Details
- 1.5 Acre Lot
- Property fronts a county road
- Cleared Lot
Home Design
- Ranch Style House
- Vinyl Siding
Interior Spaces
- 1,540 Sq Ft Home
- Vaulted Ceiling
- Ceiling Fan
Kitchen
- Stove
- Microwave
- Dishwasher
- Granite Countertops
- Disposal
Flooring
- Carpet
- Vinyl
Bedrooms and Bathrooms
- 3 Bedrooms
- 2 Full Bathrooms
Parking
- 2 Car Attached Garage
- Gravel Driveway
Schools
- Wd North Elementary School
- Willard High School
Utilities
- Forced Air Heating and Cooling System
- Private Company Owned Well
- Septic Tank
Community Details
- No Home Owners Association
- Greene Not In List Subdivision
Listing and Financial Details
- Home warranty included in the sale of the property
- Tax Lot 4
- Assessor Parcel Number 0704400055
Map
Home Values in the Area
Average Home Value in this Area
Tax History
| Year | Tax Paid | Tax Assessment Tax Assessment Total Assessment is a certain percentage of the fair market value that is determined by local assessors to be the total taxable value of land and additions on the property. | Land | Improvement |
|---|---|---|---|---|
| 2025 | $276 | $6,120 | $6,120 | $0 |
| 2024 | $276 | $4,790 | $4,790 | $0 |
| 2023 | $275 | $4,790 | $4,790 | $0 |
| 2022 | $268 | $4,790 | $4,790 | $0 |
| 2021 | $268 | $4,790 | $4,790 | $0 |
| 2020 | $273 | $4,790 | $4,790 | $0 |
| 2019 | $271 | $4,790 | $4,790 | $0 |
| 2018 | $271 | $4,730 | $4,730 | $0 |
| 2017 | $269 | $4,730 | $4,730 | $0 |
| 2016 | $267 | $4,730 | $4,730 | $0 |
| 2015 | $265 | $4,730 | $4,730 | $0 |
| 2014 | $267 | $4,730 | $4,730 | $0 |
Property History
| Date | Event | Price | List to Sale | Price per Sq Ft |
|---|---|---|---|---|
| 11/13/2025 11/13/25 | For Sale | $315,000 | -- | $205 / Sq Ft |
Purchase History
| Date | Type | Sale Price | Title Company |
|---|---|---|---|
| Warranty Deed | -- | None Available |
Source: Southern Missouri Regional MLS
MLS Number: 60309790
APN: 07-04-400-055
- 10071 W Farm Road 48
- 000 N Farm Road 91
- Tbd W Farm Road 30
- 515 N Stella Ct
- 513 N Stella Ct
- 508 N Stella Ct
- 405 Deer Run
- 313 Deer Run
- 307 Wren Rd
- 403 E Wright St
- 113 Holly Ridge Rd
- 9119 W Farm Road 76
- 110 Deer Run
- 197 Meadowlark
- 8610 N Farm Road 53
- 000 W Placer Ln
- 8467 W Placer Ln
- 6276 N Alan Ave
- 121 N Langston St
- 6227 Alan Ave
- 778 Osage Rd
- 5314 East Ave
- 2601 N Cresthaven Ave
- 667 E Farm Rd 20
- 5697 W Alexa Ln
- 3945 W Maple St
- 1435 W Talmage St
- 1533 W Doling Ln
- 1115 S Tanner Dr
- 1623 W Hovey St
- 2158 N Boonville Ave
- 4798 W Kingsbury St
- 1141-1157 E Norton Rd
- 1417 N Broadway Ave
- 2302 W Olive St
- 2950 N National Ave
- 1030 W Central St Unit B
- 3035 Kentwood Ave
- 3861 W University St
- 2046 S Pebbleridge
