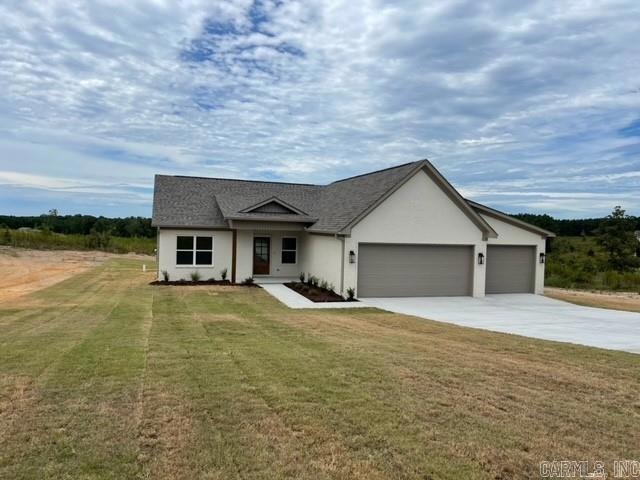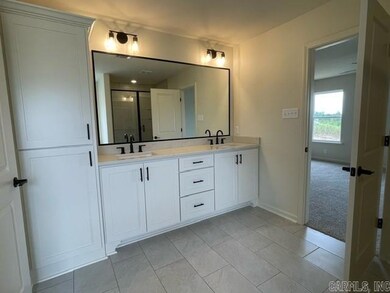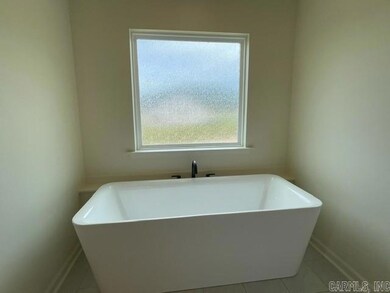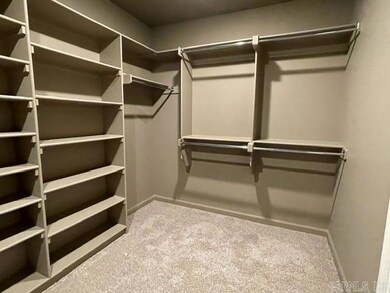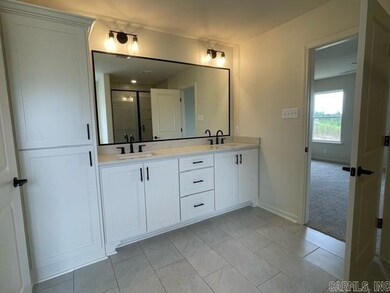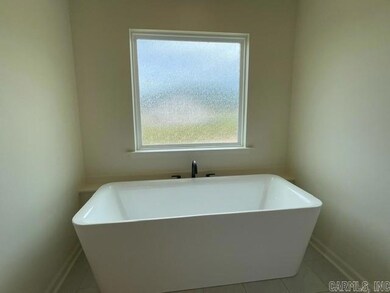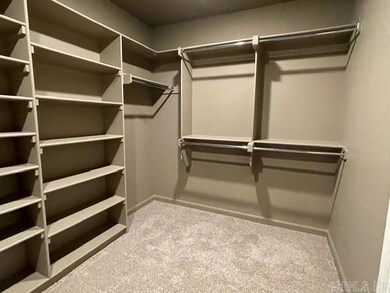
8347 Ore Trail Bauxite, AR 72011
Highlights
- New Construction
- Corner Lot
- Game Room
- Traditional Architecture
- Granite Countertops
- Home Office
About This Home
As of August 2024CHECK OUT THIS BEAUTIFUL NEW CONSTRUCTION home nestled in the countryside of Bauxite. With 3 bedrooms, 2 bathrooms, and an office this home is a dream & is sitting on over an acre. It offers a serene retreat from the hustle and bustle of city life but minutes from town. You will love the large kitchen with granite counter tops that add a touch of luxury to the kitchen. Open and spacious floor plans for more inviting spaces. A large pantry ensures plenty of storage space for all your culinary needs. And you will love the large master bedroom with an amazing master bathroom. A large and roomy master bathroom is like a personal oasis, offering relaxation and comfort after a long day. The addition of a covered back porch is perfect for enjoying the serene surroundings. With an acre of land, there's plenty of space for outdoor activities or simply to enjoy the peaceful ambiance. It’s a cozy yet spacious home where you can truly unwind and appreciate the beauty of nature. This home is the perfect blend of comfort, style, and tranquility. Call to schedule your showing today and let's make this your new home!!!! NO SPD!!! Estimated completion is end of June
Home Details
Home Type
- Single Family
Est. Annual Taxes
- $1,800
Year Built
- Built in 2024 | New Construction
Lot Details
- 1.12 Acre Lot
- Rural Setting
- Corner Lot
- Level Lot
Home Design
- Traditional Architecture
- Slab Foundation
- Architectural Shingle Roof
- Metal Siding
Interior Spaces
- 1,951 Sq Ft Home
- 1-Story Property
- Ceiling Fan
- Insulated Windows
- Insulated Doors
- Combination Kitchen and Dining Room
- Home Office
- Game Room
- Attic Floors
- Fire and Smoke Detector
Kitchen
- Eat-In Kitchen
- Breakfast Bar
- Electric Range
- Stove
- Microwave
- Plumbed For Ice Maker
- Dishwasher
- Granite Countertops
- Disposal
Flooring
- Carpet
- Tile
- Luxury Vinyl Tile
Bedrooms and Bathrooms
- 3 Bedrooms
- Walk-In Closet
- 2 Full Bathrooms
- Walk-in Shower
Laundry
- Laundry Room
- Washer Hookup
Parking
- 3 Car Garage
- Automatic Garage Door Opener
Outdoor Features
- Covered patio or porch
Utilities
- Central Heating and Cooling System
- Co-Op Electric
- Electric Water Heater
- Septic System
- Satellite Dish
- Cable TV Available
- TV Antenna
Map
Similar Homes in Bauxite, AR
Home Values in the Area
Average Home Value in this Area
Property History
| Date | Event | Price | Change | Sq Ft Price |
|---|---|---|---|---|
| 08/16/2024 08/16/24 | Sold | $345,000 | 0.0% | $177 / Sq Ft |
| 06/05/2024 06/05/24 | Pending | -- | -- | -- |
| 04/28/2024 04/28/24 | For Sale | $345,000 | -- | $177 / Sq Ft |
Source: Cooperative Arkansas REALTORS® MLS
MLS Number: 24014450
- 10675 W Miller Sardis Rd
- 000 Larries Ln
- 8093 Ore Trail
- 10300 Mars Hill Rd
- 11971 Eon Sands Dr
- 11987 Quadrangle Rd
- 0 S Sardis Rd
- 11875 Hood Rd
- 000 Perry Rd
- 12476 Chambers Rd
- 16009 E Miller Sardis Rd
- 15983 E Miller Sardis Rd
- 5311 Lambert Rd
- 474 Jo Lynn
- 4927 Hickory Nut Ln
- 15804 E Miller Sardis Rd
- 26543 S Sardis Rd
- 3041 Emerald Park Trail
- 5077 Red Fox Trail
- 1120 Duke Dr
