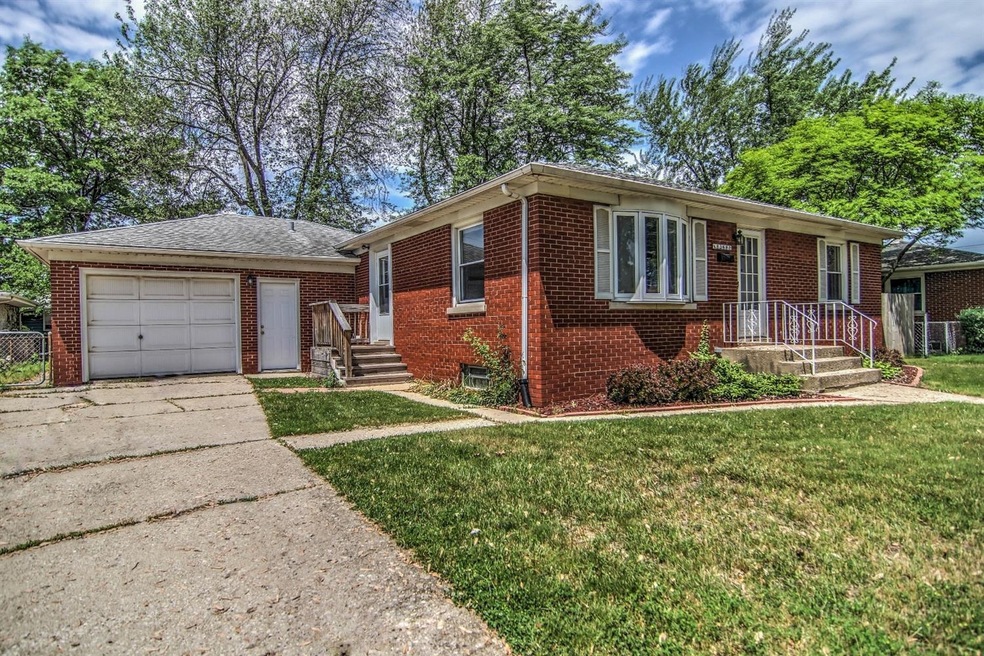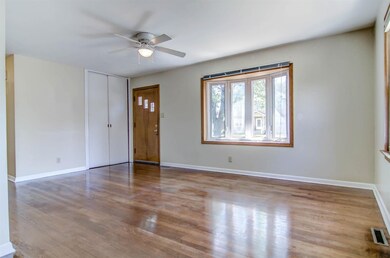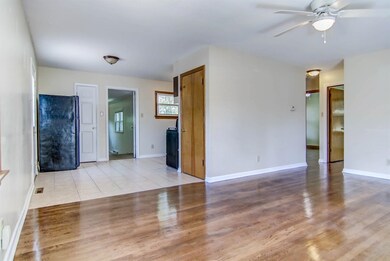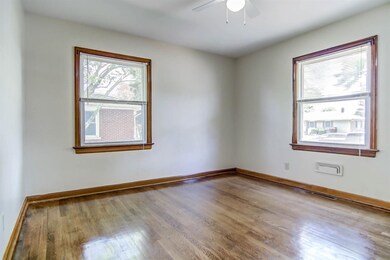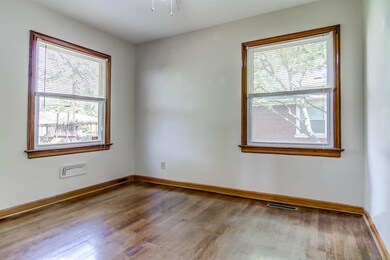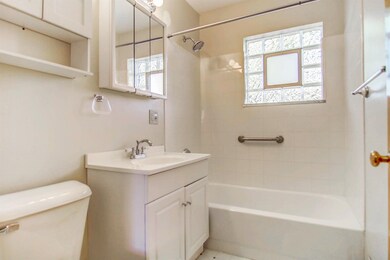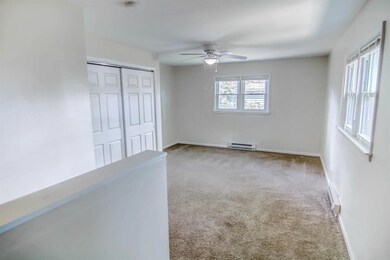
8348 Delaware Place Highland, IN 46322
Highlights
- Ranch Style House
- Cooling Available
- Living Room
- 1.5 Car Attached Garage
- Patio
- Bathroom on Main Level
About This Home
As of August 2018ALL BRICK, 3-5Bdrm/2Bth, RANCH w/ Fnshd Bsmt, Fenced Yard, & Attchd 1.5 C Grg, in PRIME HIGHLAND LOCATION! Freshly Painted Interior WELCOMES YOU w/ REFINISHED HARDWOOD FLOORING and Bay Window in Living Rm. HW Flrng continues through Main Level Hallway and Two Bdrms. Third Bdrm is a MASTER SUITE w/ Large Closet and PRIVATE Bth UPDATED w/ Tile Flrng and White Vanity. All Bdrms and Living Rm have Overhead Ceiling Fans. Kitchen has Tile Flrng, Pantry, & comes equipped w/ Applcs. Full Bth has UPDATED White Vanity, Fixtures, & Tub Surround w/ Glass Block Window. Partially Fnshd Bsmt offers MORE LIVING SPACE w/ Two Possible Bdrms/Office Space and RECREATION ROOM w/ CAN LIGHTING! Laundry Area comes equipped w/ Washer/Dryer. Nice Size Yard w/ Large Patio Area is PERFECT for ENTERTAINING this Summer! NEWER Furnace, AC, HWH, & Architectural Shingled Roof. Vinyl Clad Replacement Windows and Aluminum Soffit, Fascia, & Gutters for LOW MAINTENANCE on THIS ALL BRICK HOME.
Last Agent to Sell the Property
@properties/Christie's Intl RE License #RB14031377 Listed on: 06/05/2018

Home Details
Home Type
- Single Family
Est. Annual Taxes
- $3,676
Year Built
- Built in 1954
Lot Details
- 8,400 Sq Ft Lot
- Lot Dimensions are 70x120
- Fenced
- Landscaped
- Paved or Partially Paved Lot
- Level Lot
Parking
- 1.5 Car Attached Garage
- Garage Door Opener
Home Design
- Ranch Style House
- Brick Exterior Construction
Interior Spaces
- 1,685 Sq Ft Home
- Living Room
- Dining Room
- Basement
- Sump Pump
Kitchen
- Portable Gas Range
- Range Hood
- Dishwasher
Bedrooms and Bathrooms
- 3 Bedrooms
- En-Suite Primary Bedroom
- Bathroom on Main Level
- 2 Full Bathrooms
Laundry
- Dryer
- Washer
Outdoor Features
- Patio
Utilities
- Cooling Available
- Furnace Humidifier
- Forced Air Heating System
- Heating System Uses Natural Gas
- Cable TV Available
Community Details
- Highland Terrace Subdivision
- Net Lease
Listing and Financial Details
- Assessor Parcel Number 450721279018000026
Ownership History
Purchase Details
Home Financials for this Owner
Home Financials are based on the most recent Mortgage that was taken out on this home.Purchase Details
Home Financials for this Owner
Home Financials are based on the most recent Mortgage that was taken out on this home.Purchase Details
Purchase Details
Similar Homes in Highland, IN
Home Values in the Area
Average Home Value in this Area
Purchase History
| Date | Type | Sale Price | Title Company |
|---|---|---|---|
| Limited Warranty Deed | -- | Chicago Title Insurance Co | |
| Special Warranty Deed | -- | Meridian Title Corp | |
| Limited Warranty Deed | -- | None Available | |
| Sheriffs Deed | $93,720 | None Available |
Mortgage History
| Date | Status | Loan Amount | Loan Type |
|---|---|---|---|
| Open | $40,683 | New Conventional | |
| Open | $168,570 | FHA | |
| Closed | $172,812 | FHA | |
| Previous Owner | $98,000 | Future Advance Clause Open End Mortgage | |
| Previous Owner | $170,367 | FHA | |
| Previous Owner | $161,994 | FHA | |
| Previous Owner | $150,000 | Unknown | |
| Previous Owner | $130,625 | Fannie Mae Freddie Mac |
Property History
| Date | Event | Price | Change | Sq Ft Price |
|---|---|---|---|---|
| 08/07/2018 08/07/18 | Sold | $176,000 | 0.0% | $104 / Sq Ft |
| 06/28/2018 06/28/18 | Pending | -- | -- | -- |
| 06/05/2018 06/05/18 | For Sale | $176,000 | +124.2% | $104 / Sq Ft |
| 06/12/2014 06/12/14 | Sold | $78,500 | 0.0% | $54 / Sq Ft |
| 04/24/2014 04/24/14 | Pending | -- | -- | -- |
| 03/15/2014 03/15/14 | For Sale | $78,500 | -- | $54 / Sq Ft |
Tax History Compared to Growth
Tax History
| Year | Tax Paid | Tax Assessment Tax Assessment Total Assessment is a certain percentage of the fair market value that is determined by local assessors to be the total taxable value of land and additions on the property. | Land | Improvement |
|---|---|---|---|---|
| 2024 | $5,808 | $253,600 | $44,100 | $209,500 |
| 2023 | $2,238 | $223,800 | $44,100 | $179,700 |
| 2022 | $2,036 | $203,600 | $44,100 | $159,500 |
| 2021 | $1,840 | $184,000 | $26,100 | $157,900 |
| 2020 | $1,737 | $176,900 | $26,100 | $150,800 |
| 2019 | $1,732 | $168,700 | $26,100 | $142,600 |
| 2018 | $1,904 | $159,800 | $26,100 | $133,700 |
| 2017 | $3,676 | $152,000 | $26,100 | $125,900 |
| 2016 | $3,655 | $151,600 | $26,100 | $125,500 |
| 2014 | $3,459 | $145,100 | $26,100 | $119,000 |
| 2013 | $2,093 | $146,200 | $26,100 | $120,100 |
Agents Affiliated with this Home
-
Lisa Thompson

Seller's Agent in 2018
Lisa Thompson
@ Properties
(219) 617-5884
94 in this area
662 Total Sales
-
Jimmy Karalis

Buyer's Agent in 2018
Jimmy Karalis
JK Pro Realty, LLC
(219) 712-1567
5 in this area
123 Total Sales
-
D
Seller's Agent in 2014
Deborah Thompson
Century 21 Circle
-
Melissa Yanez

Buyer's Agent in 2014
Melissa Yanez
Favela Real Estate, LLC
(219) 512-2584
61 Total Sales
Map
Source: Northwest Indiana Association of REALTORS®
MLS Number: GNR436207
APN: 45-07-21-279-018.000-026
- 8430 Parrish Ct
- 3144 Grand Blvd
- 3127 Grand Blvd
- 2935 Strong St
- 3238 Eder St
- 3138 Duluth St
- 2907 Franklin St
- 2836 Laporte St
- 2819 Strong St
- 3348 Eder St
- 3414 Franklin St
- 2727 Ross St
- 8436 Gordon Dr
- 2888 Cambridge Way
- 2636 Eder St
- 8337 Liable Rd
- 8035 North Dr
- 2643 Glenwood St
- 8044 Spruce St
- 3543 Highway Ave
