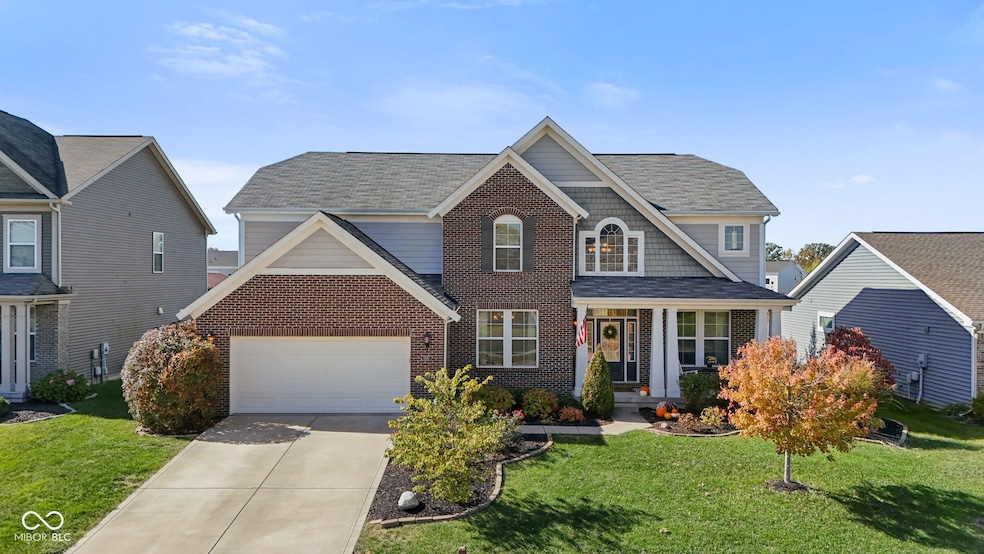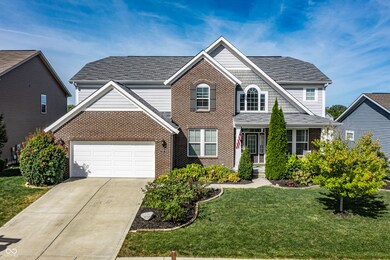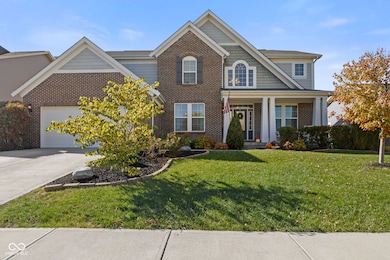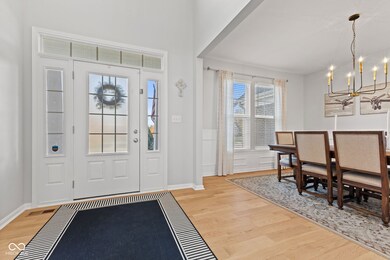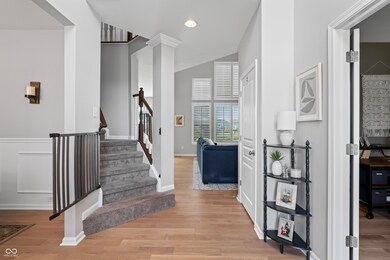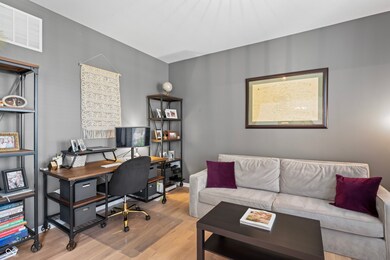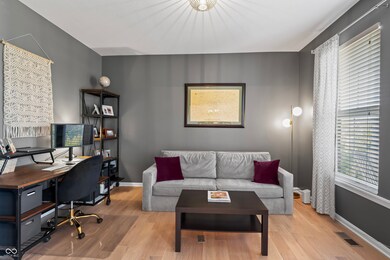8348 N Doheny Dr McCordsville, IN 46055
Brooks-Luxhaven NeighborhoodEstimated payment $3,149/month
Highlights
- Home fronts a pond
- Pond View
- Vaulted Ceiling
- McCordsville Elementary School Rated A-
- Mature Trees
- Wood Flooring
About This Home
Welcome to this stunning 4-bedroom, 3.5-bath home [WITH FINISHED BASEMENT] - thoughtfully updated with the perfect mix of comfort, function, and charm. Just one mile away from new/up and coming McCord Square -Enjoy new hardwood floors throughout the first floor, custom built-in shelving surrounding the cozy fireplace, and classic shutters that elevate the curb appeal and add timeless charm. The finished basement was thoughtfully designed for both kids and adults-complete with a built-in bar and fridge, a full bath, and plenty of storage space. Upstairs, the bedrooms are spacious and bright, complete with a catwalk overlooking the cathedral-style 2 story living room. Step outside to a large patio perfect for outdoor dining or lounging under the gazebo, all within a rod iron-fenced yard that overlooks a peaceful pond-no houses directly behind you! This home is ideal for everyone and anyone who loves to entertain. This home truly has everything you need - space for family, room to entertain, and thoughtful upgrades that make everyday living easy and enjoyable. Oversized 6ft bump on the rear of the finished garage with massive ceilings and elongated room for vehicles.
Home Details
Home Type
- Single Family
Est. Annual Taxes
- $4,948
Year Built
- Built in 2016
Lot Details
- 9,017 Sq Ft Lot
- Home fronts a pond
- Mature Trees
Parking
- 2 Car Attached Garage
Property Views
- Pond
- Neighborhood
Home Design
- Brick Exterior Construction
- Cement Siding
- Vinyl Siding
- Concrete Perimeter Foundation
Interior Spaces
- 2-Story Property
- Vaulted Ceiling
- Gas Log Fireplace
- Fireplace Features Masonry
- Entrance Foyer
- Great Room with Fireplace
- Living Room with Fireplace
- Dining Room with Fireplace
Kitchen
- Eat-In Kitchen
- Breakfast Bar
- Gas Oven
- Microwave
- Dishwasher
- Disposal
Flooring
- Wood
- Carpet
- Ceramic Tile
Bedrooms and Bathrooms
- 4 Bedrooms
- Walk-In Closet
Laundry
- Laundry Room
- Dryer
- Washer
Finished Basement
- Interior Basement Entry
- Basement Storage
Schools
- Mccordsville Elementary School
- Mt Vernon Middle School
Utilities
- Central Air
- Gas Water Heater
Community Details
- No Home Owners Association
- Villages At Brookside Subdivision
Listing and Financial Details
- Legal Lot and Block 310 / 3
- Assessor Parcel Number 300123404310000018
Map
Home Values in the Area
Average Home Value in this Area
Tax History
| Year | Tax Paid | Tax Assessment Tax Assessment Total Assessment is a certain percentage of the fair market value that is determined by local assessors to be the total taxable value of land and additions on the property. | Land | Improvement |
|---|---|---|---|---|
| 2024 | $4,948 | $459,000 | $70,000 | $389,000 |
| 2023 | $4,948 | $447,100 | $70,000 | $377,100 |
| 2022 | $4,243 | $386,600 | $60,000 | $326,600 |
| 2021 | $3,473 | $347,300 | $60,000 | $287,300 |
| 2020 | $3,260 | $326,000 | $60,000 | $266,000 |
| 2019 | $3,182 | $318,200 | $41,900 | $276,300 |
| 2018 | $3,182 | $318,200 | $41,900 | $276,300 |
| 2017 | $3,065 | $306,500 | $41,900 | $264,600 |
| 2016 | $2,993 | $299,300 | $39,900 | $259,400 |
| 2014 | $287 | $9,900 | $9,900 | $0 |
Property History
| Date | Event | Price | List to Sale | Price per Sq Ft |
|---|---|---|---|---|
| 11/06/2025 11/06/25 | Pending | -- | -- | -- |
| 10/24/2025 10/24/25 | Price Changed | $519,900 | -1.0% | $110 / Sq Ft |
| 10/15/2025 10/15/25 | For Sale | $524,900 | -- | $111 / Sq Ft |
Purchase History
| Date | Type | Sale Price | Title Company |
|---|---|---|---|
| Deed | $314,500 | -- | |
| Warranty Deed | -- | None Available |
Source: MIBOR Broker Listing Cooperative®
MLS Number: 22068316
APN: 30-01-23-404-310.000-018
- 8365 N Nathan Ct
- 6471 W Clearview Dr
- 6533 Treeline Ln
- 6481 W Treeline Ln
- 6475 Teakwood Way
- 8384 W Treeline Ln
- 6496 Treeline Ln
- 6564 W Black Tail Way
- 8648 Fawn Way
- 8660 Fawn Way
- 8669 N Deer Crossing Blvd
- 6814 Pine Vail Blvd
- 6770 W Buck Stone Dr
- 6887 Pine Vail Blvd
- 6445 W Cedar Chase Dr
- 6322 Fawn Way
- 6870 W Buck Stone Dr
- 8634 N Dresden Dr
- 8693 Marietta Ln
- 5369 Austell Dr
