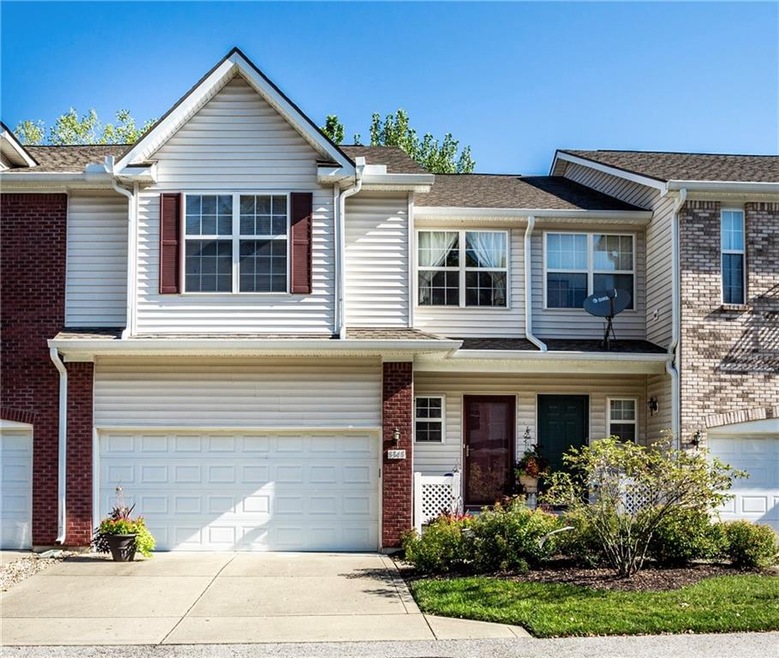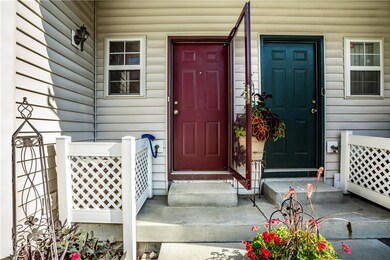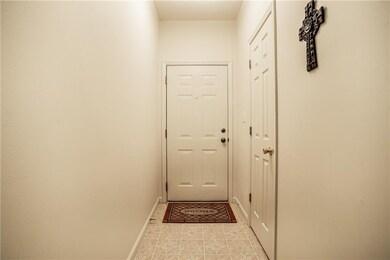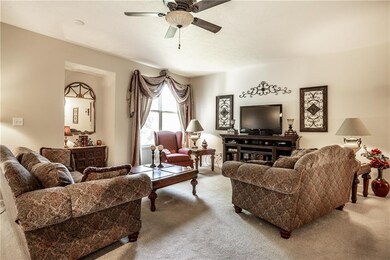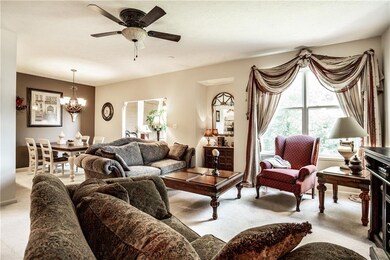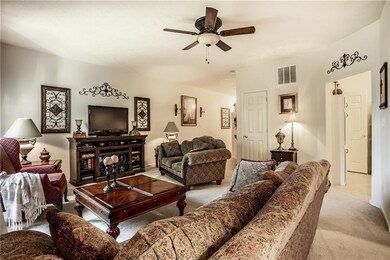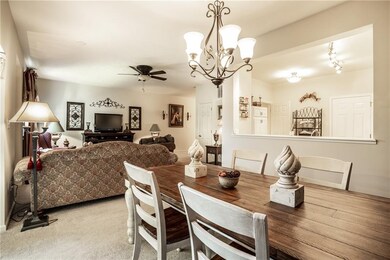
8348 Pine Branch Ln Indianapolis, IN 46234
Key Meadows NeighborhoodHighlights
- Traditional Architecture
- 2 Car Attached Garage
- Forced Air Heating System
- Ben Davis University High School Rated A
- Breakfast Bar
About This Home
As of September 2020Fantastic Maintenance Free Condo Living at its' Best! Condo boasts 9 ft ceilings on all 3 floors, fresh paint, 3 nice size bedrooms, 3.5 baths and over 2800 sq ft. Kitchen has been updated with refreshed cabinets, new lighting, and SS appliances. Enjoy the Master Suite with huge walk-in closet, garden tub, and separate shower. Tons of light shines through all the tall windows and from not one but two sunroom nooks. Finished basement is great additional living space with a full bath and access to your own private deck to enjoy mature trees and quiet evenings. Home has been well maintained, carpets have been freshly cleaned and is move-in ready. This condo community is a hidden gem close to interstate, shopping, dining and much more.
Last Agent to Sell the Property
F.C. Tucker Company License #RB14047554 Listed on: 08/12/2020

Last Buyer's Agent
Danielle Johnson
Snyder Strategy Realty, Inc
Townhouse Details
Home Type
- Townhome
Est. Annual Taxes
- $2,090
Year Built
- Built in 2005
Parking
- 2 Car Attached Garage
- Driveway
Home Design
- Traditional Architecture
- Concrete Perimeter Foundation
Interior Spaces
- 2-Story Property
- Breakfast Bar
- Basement
Bedrooms and Bathrooms
- 3 Bedrooms
Utilities
- Forced Air Heating System
- Heating System Uses Gas
- Gas Water Heater
Community Details
- Association fees include entrance common lawncare maintenance structure maintenance management snow removal
- Hillside Villas Subdivision
- Property managed by Sentry
Listing and Financial Details
- Assessor Parcel Number 490528117046000900
Ownership History
Purchase Details
Home Financials for this Owner
Home Financials are based on the most recent Mortgage that was taken out on this home.Purchase Details
Home Financials for this Owner
Home Financials are based on the most recent Mortgage that was taken out on this home.Purchase Details
Home Financials for this Owner
Home Financials are based on the most recent Mortgage that was taken out on this home.Purchase Details
Home Financials for this Owner
Home Financials are based on the most recent Mortgage that was taken out on this home.Similar Homes in Indianapolis, IN
Home Values in the Area
Average Home Value in this Area
Purchase History
| Date | Type | Sale Price | Title Company |
|---|---|---|---|
| Warranty Deed | $184,000 | First American Title Insurance | |
| Warranty Deed | -- | Fidelity National Title | |
| Warranty Deed | -- | None Available | |
| Warranty Deed | -- | None Available | |
| Warranty Deed | -- | None Available | |
| Warranty Deed | -- | None Available | |
| Warranty Deed | -- | None Available |
Mortgage History
| Date | Status | Loan Amount | Loan Type |
|---|---|---|---|
| Previous Owner | $180,667 | FHA | |
| Previous Owner | $114,000 | New Conventional | |
| Previous Owner | $144,997 | Adjustable Rate Mortgage/ARM | |
| Previous Owner | $38,666 | Adjustable Rate Mortgage/ARM | |
| Previous Owner | $38,666 | Adjustable Rate Mortgage/ARM | |
| Previous Owner | $144,997 | Adjustable Rate Mortgage/ARM |
Property History
| Date | Event | Price | Change | Sq Ft Price |
|---|---|---|---|---|
| 09/29/2020 09/29/20 | Sold | $184,000 | -5.6% | $65 / Sq Ft |
| 08/19/2020 08/19/20 | Pending | -- | -- | -- |
| 08/12/2020 08/12/20 | For Sale | $194,900 | +36.8% | $69 / Sq Ft |
| 01/29/2016 01/29/16 | Sold | $142,500 | -4.9% | $50 / Sq Ft |
| 12/21/2015 12/21/15 | Pending | -- | -- | -- |
| 12/08/2015 12/08/15 | For Sale | $149,900 | -- | $53 / Sq Ft |
Tax History Compared to Growth
Tax History
| Year | Tax Paid | Tax Assessment Tax Assessment Total Assessment is a certain percentage of the fair market value that is determined by local assessors to be the total taxable value of land and additions on the property. | Land | Improvement |
|---|---|---|---|---|
| 2024 | $3,136 | $259,100 | $22,200 | $236,900 |
| 2023 | $3,136 | $261,800 | $22,200 | $239,600 |
| 2022 | $3,182 | $260,200 | $22,200 | $238,000 |
| 2021 | $2,817 | $204,500 | $22,200 | $182,300 |
| 2020 | $2,150 | $158,800 | $22,200 | $136,600 |
| 2019 | $2,154 | $159,100 | $22,200 | $136,900 |
| 2018 | $1,833 | $153,400 | $22,200 | $131,200 |
| 2017 | $1,702 | $142,800 | $22,200 | $120,600 |
| 2016 | $3,417 | $142,800 | $22,200 | $120,600 |
| 2014 | $1,297 | $129,700 | $22,200 | $107,500 |
| 2013 | $1,205 | $120,500 | $22,200 | $98,300 |
Agents Affiliated with this Home
-
C
Seller's Agent in 2020
Carla Castellanos
F.C. Tucker Company
(317) 460-0363
2 in this area
45 Total Sales
-
D
Buyer's Agent in 2020
Danielle Johnson
Snyder Strategy Realty, Inc
-

Seller's Agent in 2016
Jim Gilday
eXp Realty, LLC
(317) 797-5062
3 in this area
161 Total Sales
Map
Source: MIBOR Broker Listing Cooperative®
MLS Number: MBR21731376
APN: 49-05-28-117-046.000-900
- 8333 Pine Branch Ln
- 8317 Pine Branch Ln
- 2909 Inverrary Ct
- 8444 Maurice Dr
- 8024 Sunfield Ct Unit 5-B
- 8908 Sunningdale Blvd
- 2338 Lammermoor Ln
- 3131 Stillmeadow Dr
- 2463 Kettering Way
- 7942 Sunfield Ct
- 8926 Durban Ct
- 8312 Lamira Ln
- 3187 Valley Farms Rd
- 7861 Hunters Path
- 8912 Robey Dr
- 7950 Eagle Valley Pass
- 3005 Tansel Rd
- 3059 Tansel Rd
- 2925 Horse Hill Dr E
- 7724 Eagle Valley Pass
