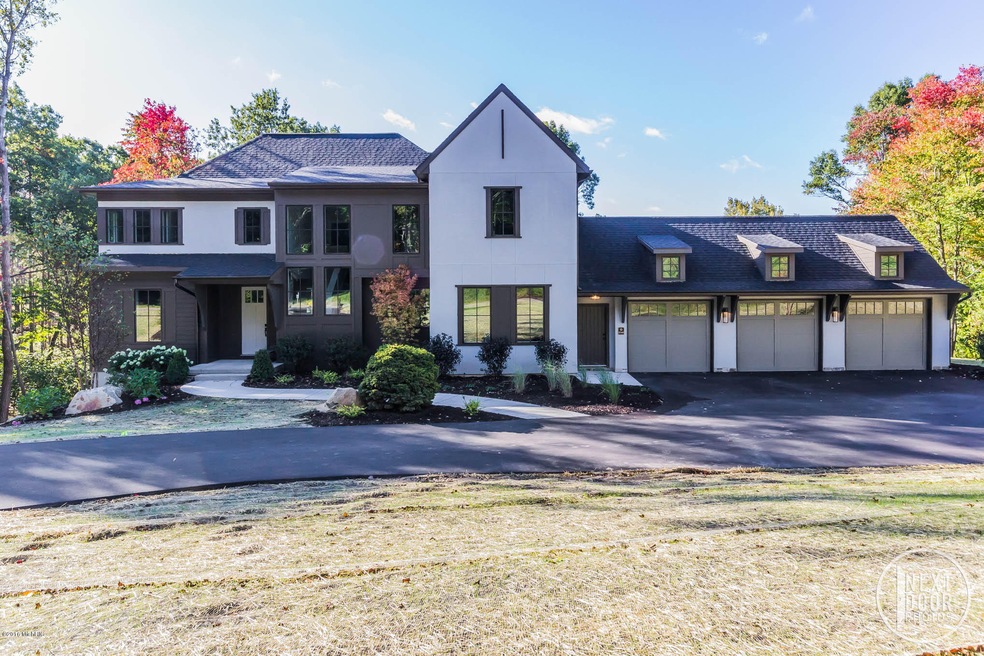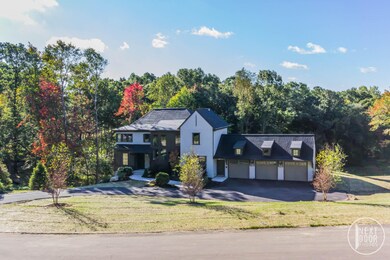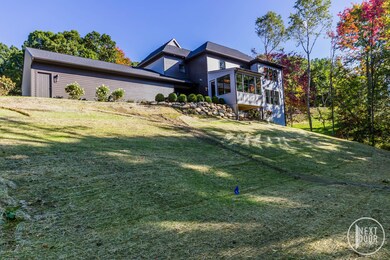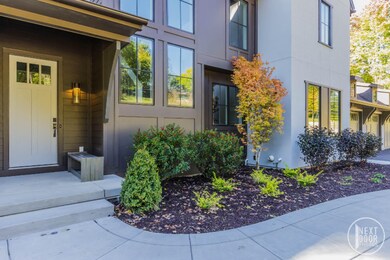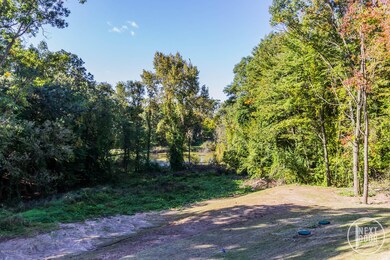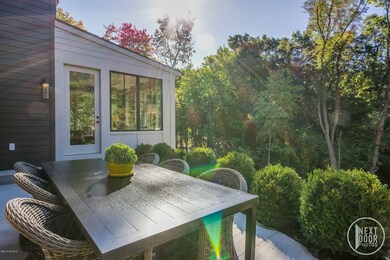
8348 Revado Hills Ct SE Forest Hills, MI 49301
Forest Hills NeighborhoodEstimated Value: $1,194,000 - $1,543,000
Highlights
- Under Construction
- Waterfront
- Contemporary Architecture
- Cherry Creek Elementary School Rated A-
- 2.1 Acre Lot
- Recreation Room
About This Home
As of February 2017Mosaic Homes' new construction home in Revado Hills is specially designed to craft the beginning of the neighborhood. A unique floorplan that and open feel, but with separation of living spaces. Inside this home we have created one of a kind trim details, a fun and inviting breakfast nook and an incredible sunroom with views overlooking a pond. Rev ado Hills a new development by Mosaic Properties nestled in the rolling hills of Ada. There are 18 two plus acre lots with room to spread out and enjoy the gorgeous views. Located near the Reinvigorated Ada Village with access to 25 miles of biking trails, and within a 15 minute drive of Downtown Grand Rapids.
Last Agent to Sell the Property
Karen Pieper
Mosaic Properties, Inc. Listed on: 05/16/2016

Home Details
Home Type
- Single Family
Est. Annual Taxes
- $8,577
Year Built
- Built in 2016 | Under Construction
Lot Details
- 2.1 Acre Lot
- Waterfront
- Shrub
- Terraced Lot
- Sprinkler System
- Wooded Lot
- Garden
HOA Fees
- $110 Monthly HOA Fees
Parking
- 3 Car Attached Garage
- Garage Door Opener
Home Design
- Contemporary Architecture
- Composition Roof
- Wood Siding
- HardiePlank Siding
- Stucco
Interior Spaces
- 4,058 Sq Ft Home
- 2-Story Property
- Ceiling Fan
- Gas Log Fireplace
- Low Emissivity Windows
- Insulated Windows
- Window Screens
- Mud Room
- Living Room with Fireplace
- Dining Area
- Recreation Room
- Water Views
- Natural lighting in basement
- Laundry on main level
Kitchen
- Breakfast Area or Nook
- Eat-In Kitchen
- Range
- Microwave
- Dishwasher
- Kitchen Island
- Disposal
Flooring
- Wood
- Ceramic Tile
Bedrooms and Bathrooms
- 5 Bedrooms
Outdoor Features
- Water Access
- Patio
- Porch
Utilities
- Humidifier
- SEER Rated 13+ Air Conditioning Units
- SEER Rated 13-15 Air Conditioning Units
- Forced Air Heating and Cooling System
- Heating System Uses Natural Gas
- Well
- Natural Gas Water Heater
- Water Softener is Owned
- Septic System
- Phone Connected
- Cable TV Available
Community Details
- Association fees include trash
Listing and Financial Details
- Home warranty included in the sale of the property
Ownership History
Purchase Details
Purchase Details
Home Financials for this Owner
Home Financials are based on the most recent Mortgage that was taken out on this home.Similar Homes in the area
Home Values in the Area
Average Home Value in this Area
Purchase History
| Date | Buyer | Sale Price | Title Company |
|---|---|---|---|
| Yared Jaclyn Renee | -- | None Available | |
| Yared Jaclyn R | $789,000 | None Available |
Mortgage History
| Date | Status | Borrower | Loan Amount |
|---|---|---|---|
| Closed | Yared Jaclyn R | $40,000 | |
| Closed | Yared Jaclyn R | $12,000 | |
| Open | Yared Jaclyn R | $631,200 | |
| Previous Owner | Revado Hills Llc | $530,295 |
Property History
| Date | Event | Price | Change | Sq Ft Price |
|---|---|---|---|---|
| 02/10/2017 02/10/17 | Sold | $789,000 | +1.3% | $194 / Sq Ft |
| 11/04/2016 11/04/16 | Pending | -- | -- | -- |
| 05/16/2016 05/16/16 | For Sale | $779,000 | -- | $192 / Sq Ft |
Tax History Compared to Growth
Tax History
| Year | Tax Paid | Tax Assessment Tax Assessment Total Assessment is a certain percentage of the fair market value that is determined by local assessors to be the total taxable value of land and additions on the property. | Land | Improvement |
|---|---|---|---|---|
| 2024 | $8,577 | $548,400 | $0 | $0 |
| 2023 | $12,380 | $479,200 | $0 | $0 |
| 2022 | $11,991 | $394,400 | $0 | $0 |
| 2021 | $11,525 | $363,600 | $0 | $0 |
| 2020 | $7,657 | $369,100 | $0 | $0 |
| 2019 | $11,182 | $351,800 | $0 | $0 |
| 2018 | $11,500 | $363,300 | $0 | $0 |
| 2017 | $9,515 | $0 | $0 | $0 |
Agents Affiliated with this Home
-
K
Seller's Agent in 2017
Karen Pieper
Mosaic Properties, Inc.
(616) 610-4153
9 Total Sales
-
Jamieson Dutot
J
Seller Co-Listing Agent in 2017
Jamieson Dutot
Mosaic Properties, Inc.
(616) 514-9256
5 in this area
56 Total Sales
-
Allison Sleight
A
Buyer's Agent in 2017
Allison Sleight
Esquire Realty Group LLC
(616) 901-4073
Map
Source: Southwestern Michigan Association of REALTORS®
MLS Number: 16023276
APN: 41-15-26-330-015
- 8420 Bailey Dr SE
- 326 Greentree Ln NE
- 8134 Vergennes St SE
- 8560 Vergennes St SE
- 8965 Vergennes St SE
- 8945 Vergennes St SE
- 7500 Conservation St NE
- 742 Honey Creek
- 9200 Bailey Dr NE
- 7538 Watermill Dr Unit 42
- 7534 Watermill Dr Unit 41
- 8700 Bennett St SE
- 736 Oxbow Ln Unit 36
- 737 Oxbow Ln SE Unit 13
- 735 Oxbow Ln SE Unit 14
- 7701 Fase St SE Unit Lot 15
- 738 Oxbow Ln SE Unit 39
- 733 Oxbow Ln SE Unit 15
- 731 Oxbow Ln SE Unit 16
- 729 Oxbow Ln SE Unit 17
- 8348 Revado Hills Ct SE
- 8387 +8389 Revado Hills Ct SE
- 8387 + 838 Revado Hills Ct SE
- 8387 Revado Hills Ct
- 8387 Revado Hills Ct Unit 3
- 8295 Bailey Dr NE
- 8388 Revado Hills Ct
- 8388 Revado Hills Ct Unit 18
- 8279 Revado Hills Ct
- 8282 Revado Hills Ct
- 8282 Revado Hills Ct Unit 12
- 8364 Revado Hills Ct
- 8376 Revado Hills Ct
- 8376 Revado Hills Ct Unit 17
- 8376 Revado Hills Ct
- 8244 Revado Hills Ct
- 8244 Revado Hills Ct Unit 11
- 8261 Revado Hills Ct Unit 7
- 8261 Revado Hills Ct
- 8383 Bailey Dr NE
