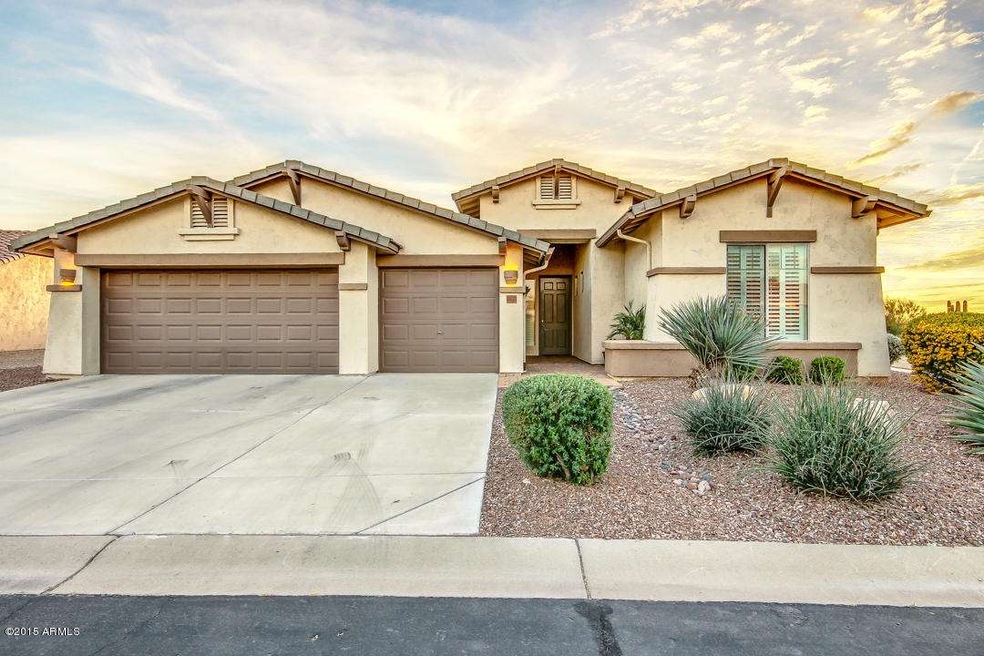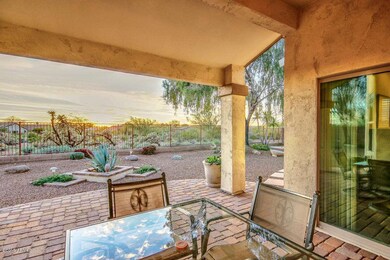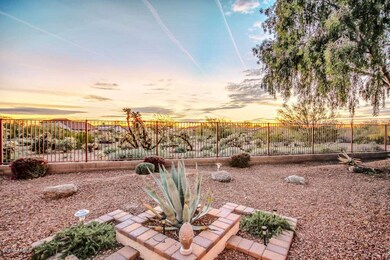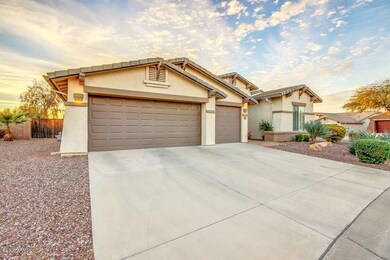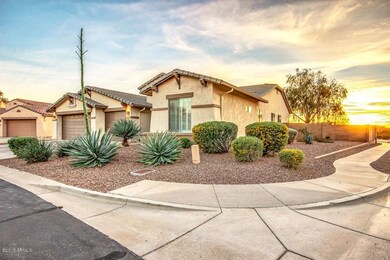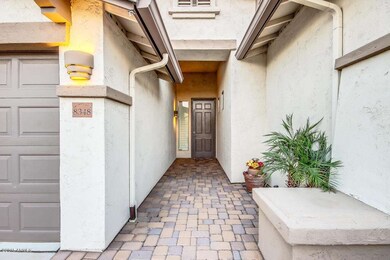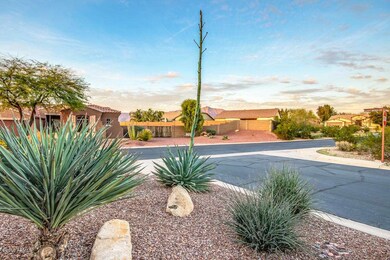
8348 S Lucky Seven Ct Gold Canyon, AZ 85118
Highlights
- RV Gated
- Mountain View
- Furnished
- Gated Community
- Corner Lot
- Granite Countertops
About This Home
As of May 2021WOW!!! You're in LUCK to find this HIGHLY UPGRADED & FURNISHED 4br, 3ba home for less than $122 per sq ft! It has the look and feel of a custom home and you're going to love all the upgrades including the FULL (HIGH END) MASTER BATH REMODEL ($20K)..beautiful kitchen with gorgeous SLAB GRANITE COUNTERS, STAINLESS steel appliances, pendant lighting, 42'' UPGRADED CABINETS WITH CROWN MOLDING, pantry...PLANTATION SHUTTERS THROUGH-OUT, gas log fireplace, recessed lighting...DOUBLE SPLIT BEDROOMS with room for everything or everyone ... EXPANDED PAVER PATIO with open views ...11,000 sq ft PROFESSIONALLY LANDSCAPED private lot with VIEW FENCE TO DESERT and mountain view too! Don't miss this great home and value! See a complete list of Features and Upgrades under the Documents tab.
Last Agent to Sell the Property
Keller Williams Integrity First License #SA631992000 Listed on: 09/28/2015

Home Details
Home Type
- Single Family
Est. Annual Taxes
- $2,671
Year Built
- Built in 2001
Lot Details
- 0.26 Acre Lot
- Desert faces the front and back of the property
- Wrought Iron Fence
- Block Wall Fence
- Corner Lot
- Front and Back Yard Sprinklers
- Sprinklers on Timer
- Private Yard
HOA Fees
- $55 Monthly HOA Fees
Parking
- 3 Car Garage
- Garage Door Opener
- RV Gated
Home Design
- Wood Frame Construction
- Tile Roof
- Stucco
Interior Spaces
- 2,627 Sq Ft Home
- 1-Story Property
- Furnished
- Ceiling height of 9 feet or more
- Ceiling Fan
- Gas Fireplace
- Double Pane Windows
- Low Emissivity Windows
- Mechanical Sun Shade
- Solar Screens
- Mountain Views
Kitchen
- Eat-In Kitchen
- Breakfast Bar
- Built-In Microwave
- Kitchen Island
- Granite Countertops
Flooring
- Carpet
- Tile
Bedrooms and Bathrooms
- 4 Bedrooms
- Remodeled Bathroom
- Primary Bathroom is a Full Bathroom
- 3 Bathrooms
- Dual Vanity Sinks in Primary Bathroom
- Bathtub With Separate Shower Stall
Schools
- Peralta Trail Elementary School
- Cactus Canyon Junior High
- Apache Junction High School
Utilities
- Refrigerated Cooling System
- Heating System Uses Natural Gas
- High Speed Internet
- Cable TV Available
Additional Features
- No Interior Steps
- Covered Patio or Porch
Listing and Financial Details
- Tax Lot 365
- Assessor Parcel Number 108-74-365
Community Details
Overview
- Association fees include ground maintenance, street maintenance, trash
- Peralta Trails Comm. Association, Phone Number (480) 422-0888
- Built by Pulte
- Peralta Trails Subdivision
Recreation
- Bike Trail
Security
- Gated Community
Ownership History
Purchase Details
Home Financials for this Owner
Home Financials are based on the most recent Mortgage that was taken out on this home.Purchase Details
Home Financials for this Owner
Home Financials are based on the most recent Mortgage that was taken out on this home.Purchase Details
Purchase Details
Home Financials for this Owner
Home Financials are based on the most recent Mortgage that was taken out on this home.Similar Homes in Gold Canyon, AZ
Home Values in the Area
Average Home Value in this Area
Purchase History
| Date | Type | Sale Price | Title Company |
|---|---|---|---|
| Warranty Deed | $585,000 | Security Title | |
| Warranty Deed | $315,000 | Security Title Agency Inc | |
| Cash Sale Deed | $292,000 | First American Title Ins Co | |
| Warranty Deed | $222,160 | Transnation Title Insurance |
Mortgage History
| Date | Status | Loan Amount | Loan Type |
|---|---|---|---|
| Closed | $390,000 | New Conventional | |
| Previous Owner | $177,728 | Seller Take Back |
Property History
| Date | Event | Price | Change | Sq Ft Price |
|---|---|---|---|---|
| 05/21/2021 05/21/21 | Sold | $585,000 | +2.8% | $223 / Sq Ft |
| 05/09/2021 05/09/21 | Pending | -- | -- | -- |
| 04/29/2021 04/29/21 | For Sale | $569,000 | +80.6% | $217 / Sq Ft |
| 04/15/2016 04/15/16 | Sold | $315,000 | -1.5% | $120 / Sq Ft |
| 02/23/2016 02/23/16 | Pending | -- | -- | -- |
| 12/01/2015 12/01/15 | Price Changed | $319,900 | -1.5% | $122 / Sq Ft |
| 11/08/2015 11/08/15 | Price Changed | $324,900 | -0.9% | $124 / Sq Ft |
| 09/28/2015 09/28/15 | For Sale | $327,700 | -- | $125 / Sq Ft |
Tax History Compared to Growth
Tax History
| Year | Tax Paid | Tax Assessment Tax Assessment Total Assessment is a certain percentage of the fair market value that is determined by local assessors to be the total taxable value of land and additions on the property. | Land | Improvement |
|---|---|---|---|---|
| 2025 | $3,006 | $54,828 | -- | -- |
| 2024 | $2,829 | $56,542 | -- | -- |
| 2023 | $2,960 | $48,091 | $0 | $0 |
| 2022 | $2,829 | $35,070 | $11,326 | $23,744 |
| 2021 | $2,913 | $33,627 | $0 | $0 |
| 2020 | $3,197 | $26,353 | $0 | $0 |
| 2019 | $3,151 | $23,643 | $0 | $0 |
| 2018 | $3,078 | $23,103 | $0 | $0 |
| 2017 | $2,980 | $23,409 | $0 | $0 |
| 2016 | $2,952 | $23,531 | $5,100 | $18,431 |
| 2014 | $2,672 | $15,676 | $3,800 | $11,876 |
Agents Affiliated with this Home
-
Samuel Roberts

Seller's Agent in 2021
Samuel Roberts
Sam Roberts and Associates
(480) 729-9080
49 in this area
70 Total Sales
-
Marlene Ryder-Baker

Seller Co-Listing Agent in 2021
Marlene Ryder-Baker
Lori Blank & Associates, LLC
(480) 215-5362
26 in this area
32 Total Sales
-
Marylynn Olson

Buyer's Agent in 2021
Marylynn Olson
Integrity All Stars
(480) 246-1738
3 in this area
28 Total Sales
-
Robin Rotella

Seller's Agent in 2016
Robin Rotella
Keller Williams Integrity First
(480) 225-7445
251 in this area
292 Total Sales
-
Laurel Luzzi

Buyer's Agent in 2016
Laurel Luzzi
Fathom Realty
(480) 528-1270
1 in this area
61 Total Sales
Map
Source: Arizona Regional Multiple Listing Service (ARMLS)
MLS Number: 5340990
APN: 108-74-365
- 8307 S Desert Preserve Ct
- 9816 E Stone Circle Ln Unit 1
- 10333 E Gold Nugget Ct
- 8068 S Spur Trail Ct
- 10346 E Peralta Canyon Dr
- 10318 E Trailhead Ct Unit 1
- 8176 S Pioneer Ct
- 10276 E Meandering Trail Ln
- 10607 E Hillside Mine Ct Unit II
- 10356 E Meandering Trail Ln Unit 1
- 15775 Highway 60
- 8377 S Mountain Air Ln Unit II
- 11658 E Chevelon Trail
- 10806 E Peralta Canyon Dr
- 7618 S Lone Pine Place
- 11626 E Yeager Canyon
- 12048 E Chevelon Trail
- 10958 E Secret Mine Ct
- 11470 E Yeager Canyon
- 12176 E Chevelon Trail
