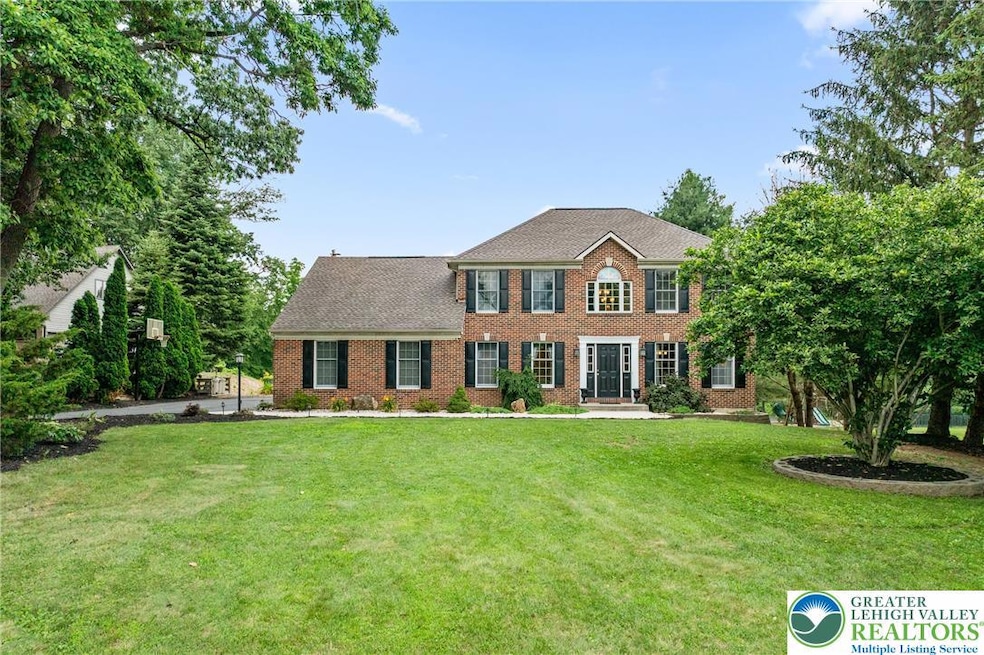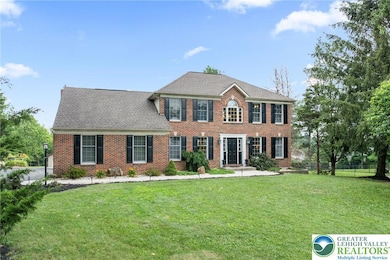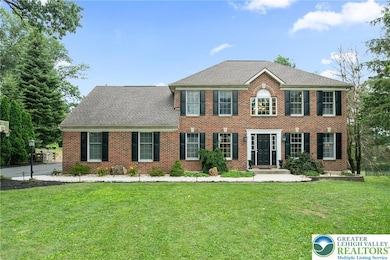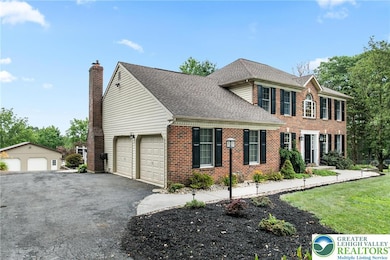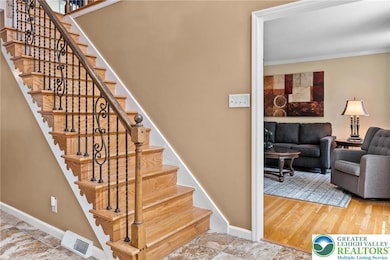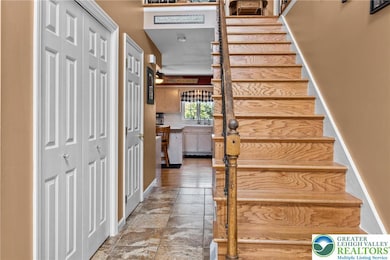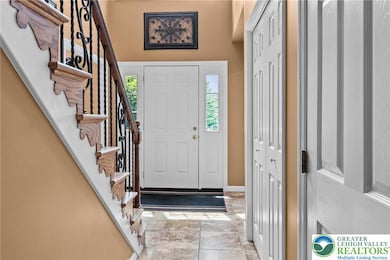
8349 Mohr Ln Fogelsville, PA 18051
Weisenberg Township NeighborhoodEstimated payment $4,209/month
Highlights
- Hot Property
- Deck
- Outdoor Fireplace
- Panoramic View
- Partially Wooded Lot
- Separate Outdoor Workshop
About This Home
Welcome to this beautifully appointed 4-bedroom, 3.5-bath colonial home nestled on just under an acre lot in the highly sought-after Northwestern Lehigh School District. From its impressive outdoor entertaining spaces to its thoughtful interior design, this home offers the perfect balance of comfort, function, and style.
Step inside to find a spacious and sun-filled layout with ample living and storage space, including a fully finished walkout basement for added living space. The heart of the home opens to a newer Trex deck, leading to a lower-level patio and a large swimming pool — perfect for hosting summer gatherings or enjoying quiet evenings under the stars. The huge lot provides endless potential for your family.
Need space for tools, toys, or hobbies? You’ll love the massive pole barn, offering endless potential for storage, workshops, or recreational vehicles. Conveniently located just minutes from all major commuter routes makes this ideal for an easy ride to and from work!
Home Details
Home Type
- Single Family
Est. Annual Taxes
- $7,438
Year Built
- Built in 1992
Lot Details
- 0.8 Acre Lot
- Property fronts a private road
- Partially Wooded Lot
- Property is zoned R-Rural
Parking
- 2 Car Garage
- Garage Door Opener
- Driveway
Home Design
- Brick or Stone Mason
- Vinyl Siding
Interior Spaces
- 2-Story Property
- Skylights
- Wood Burning Fireplace
- Self Contained Fireplace Unit Or Insert
- Family Room with Fireplace
- Family Room Downstairs
- Panoramic Views
Kitchen
- <<microwave>>
- Dishwasher
Bedrooms and Bathrooms
- 4 Bedrooms
- Walk-In Closet
Laundry
- Laundry on main level
- Electric Dryer Hookup
Outdoor Features
- Deck
- Patio
- Outdoor Fireplace
- Separate Outdoor Workshop
- Shed
Schools
- Weisenberg Elementary School
- Northwestern Lehigh High School
Utilities
- Heating Available
Community Details
- Pointe West Subdivision
Map
Home Values in the Area
Average Home Value in this Area
Tax History
| Year | Tax Paid | Tax Assessment Tax Assessment Total Assessment is a certain percentage of the fair market value that is determined by local assessors to be the total taxable value of land and additions on the property. | Land | Improvement |
|---|---|---|---|---|
| 2025 | $7,437 | $298,900 | $60,500 | $238,400 |
| 2024 | $7,135 | $298,900 | $60,500 | $238,400 |
| 2023 | $6,910 | $298,900 | $60,500 | $238,400 |
| 2022 | $6,730 | $298,900 | $238,400 | $60,500 |
| 2021 | $6,576 | $298,900 | $60,500 | $238,400 |
| 2020 | $6,395 | $298,900 | $60,500 | $238,400 |
| 2019 | $6,110 | $298,900 | $60,500 | $238,400 |
| 2018 | $6,027 | $298,900 | $60,500 | $238,400 |
| 2017 | $6,027 | $298,900 | $60,500 | $238,400 |
| 2016 | -- | $289,300 | $60,500 | $228,800 |
| 2015 | -- | $289,300 | $60,500 | $228,800 |
| 2014 | -- | $289,300 | $60,500 | $228,800 |
Property History
| Date | Event | Price | Change | Sq Ft Price |
|---|---|---|---|---|
| 07/07/2025 07/07/25 | For Sale | $649,900 | +94.0% | $254 / Sq Ft |
| 06/03/2013 06/03/13 | Sold | $335,000 | -7.9% | $131 / Sq Ft |
| 03/28/2013 03/28/13 | Pending | -- | -- | -- |
| 09/29/2012 09/29/12 | For Sale | $363,777 | -- | $142 / Sq Ft |
Purchase History
| Date | Type | Sale Price | Title Company |
|---|---|---|---|
| Deed | $123,967 | Sunrise Abstract & Setmnt | |
| Interfamily Deed Transfer | $144,650 | Attorney | |
| Warranty Deed | $335,000 | -- | |
| Deed | $204,000 | -- | |
| Deed | $213,000 | -- | |
| Deed | $48,900 | -- | |
| Deed | $3,100,000 | -- |
Mortgage History
| Date | Status | Loan Amount | Loan Type |
|---|---|---|---|
| Open | $30,000 | New Conventional | |
| Previous Owner | $250,000 | New Conventional | |
| Previous Owner | $25,000 | Credit Line Revolving | |
| Previous Owner | $110,000 | New Conventional | |
| Previous Owner | $318,250 | New Conventional | |
| Previous Owner | $318,250 | New Conventional | |
| Previous Owner | $70,900 | Unknown | |
| Previous Owner | $138,000 | Unknown |
Similar Homes in Fogelsville, PA
Source: Greater Lehigh Valley REALTORS®
MLS Number: 760611
APN: 545627677866-1
- 8348 Pheasant Run
- 8216 Peach Ln
- 2288 Mulberry Rd
- 1615 Watson Loop
- 1405 Watson Run
- 8202 Young Blvd
- 8555 Mohr Ln
- 1022 Watson Ct
- 7367 Leisure Ct
- 1129 Meadowlark Dr Unit 23
- 1133 Meadowlark Dr
- 1125 Meadowlark Dr
- 1127 Meadowlark Dr
- 1131 Meadowlark Dr
- 1129 Meadowlark Dr
- 1121 Meadowlark Dr
- 1119 Meadowlark Dr
- 1117 Meadowlark Dr
- 1115 Meadowlark Dr
- 1123 Meadowlark Dr
- 100 Aviv St
- 1103 Meadowlark Dr
- 1107 Meadowlark Dr
- 1047 Turnstone Dr
- 825 Church St Unit Garage
- 8376 Scenic View Dr
- 100 Ramapo Trail
- 1818 Hemming Way
- 551 Wild Mint Ln
- 1836 Majestic Dr
- 1453 Tarpan Ln
- 5339 Jutland Rd
- 1055 Cetronia Rd Unit Lehigh
- 1055 Cetronia Rd Unit Berks
- 5335 Jutland Rd
- 1266 Martin Rd
- 7721 Cross Creek Cir Unit 147
- 1055 Cetronia Rd
- 1063 Mosser Rd
- 985 King Way
