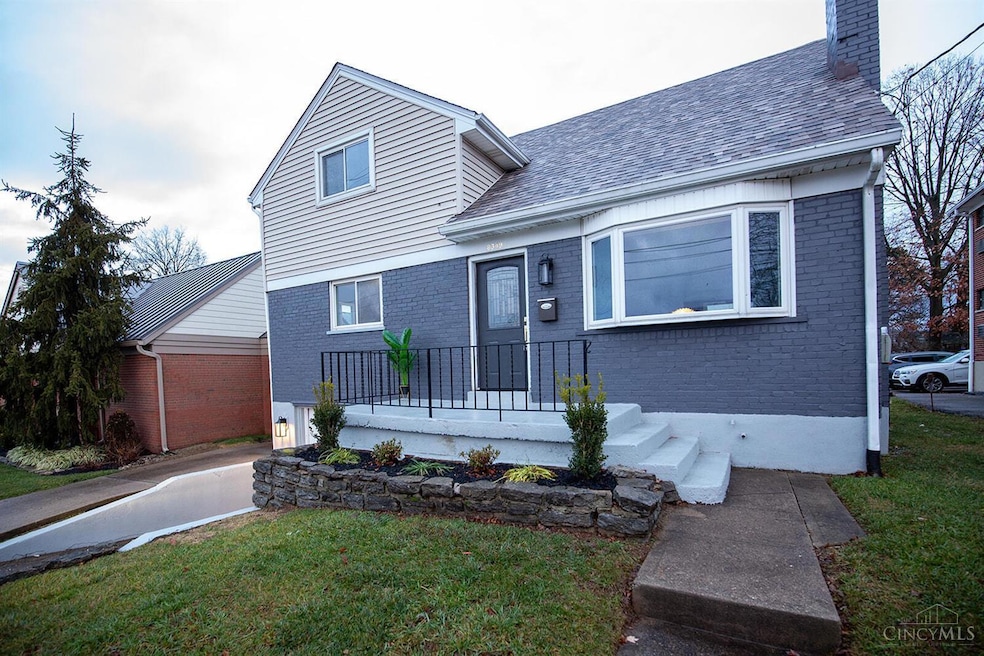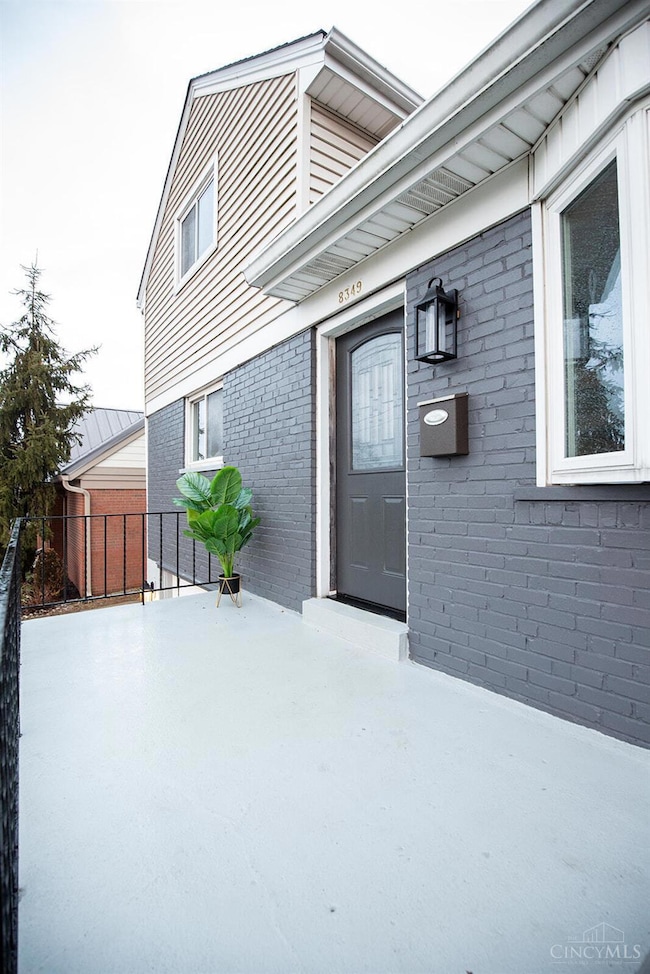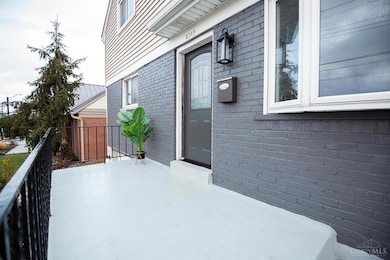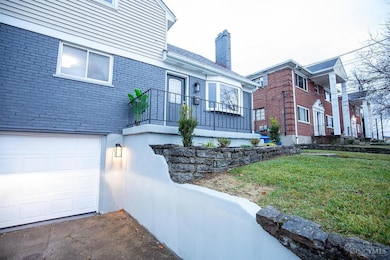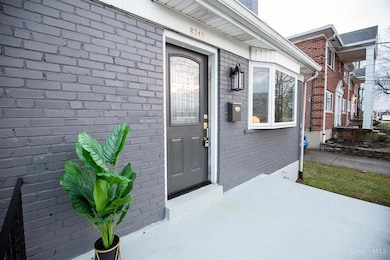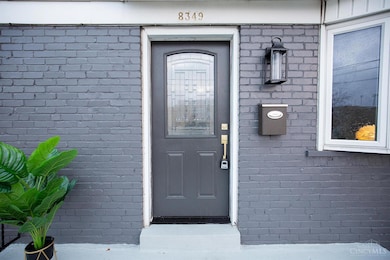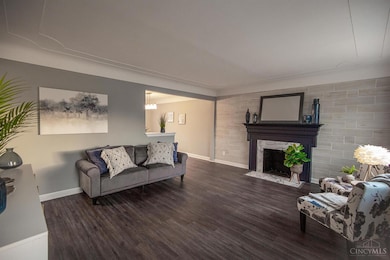8349 Plainfield Rd Cincinnati, OH 45236
Estimated payment $1,903/month
Total Views
49,562
4
Beds
2.5
Baths
1,656
Sq Ft
$181
Price per Sq Ft
Highlights
- Traditional Architecture
- Quartz Countertops
- Formal Dining Room
- Main Floor Bedroom
- No HOA
- Bathtub with Shower
About This Home
Welcome to Deer Park!! This 4 Bedroom home offers many updates throughout Newer Windows, New Gutters, Newer HVAC, New Garage Door and Opener. Beautiful Kitchen with New Cabinets, Counters, and Stainless Steel Appliances. The Lower Level boasts Tons of Storage and office space! Laundry Area is conveniently located on the 2nd floor. This property is zoned office and located across street from Deer Park High School. Perfect for live-work situations.
Home Details
Home Type
- Single Family
Year Built
- Built in 1953
Lot Details
- 6,273 Sq Ft Lot
- Lot Dimensions are 50x125
Parking
- 1 Car Garage
- Driveway
- Off-Street Parking
Home Design
- Traditional Architecture
- Brick Exterior Construction
- Poured Concrete
- Shingle Roof
- Vinyl Siding
Interior Spaces
- 1,656 Sq Ft Home
- 2-Story Property
- Mock Fireplace
- Vinyl Clad Windows
- Insulated Windows
- Living Room with Fireplace
- Formal Dining Room
- Finished Basement
- Partial Basement
- Quartz Countertops
Flooring
- Laminate
- Concrete
Bedrooms and Bathrooms
- 4 Bedrooms
- Main Floor Bedroom
- Dual Vanity Sinks in Primary Bathroom
- Bathtub with Shower
Utilities
- Forced Air Heating and Cooling System
- Heating System Uses Gas
- Electric Water Heater
Community Details
- No Home Owners Association
- Of Record Subdivision
Map
Create a Home Valuation Report for This Property
The Home Valuation Report is an in-depth analysis detailing your home's value as well as a comparison with similar homes in the area
Home Values in the Area
Average Home Value in this Area
Tax History
| Year | Tax Paid | Tax Assessment Tax Assessment Total Assessment is a certain percentage of the fair market value that is determined by local assessors to be the total taxable value of land and additions on the property. | Land | Improvement |
|---|---|---|---|---|
| 2024 | $4,065 | $72,188 | $9,982 | $62,206 |
| 2023 | $4,074 | $72,188 | $9,982 | $62,206 |
| 2022 | $3,599 | $49,225 | $8,719 | $40,506 |
| 2021 | $3,581 | $49,225 | $8,719 | $40,506 |
| 2020 | $3,205 | $49,225 | $8,719 | $40,506 |
| 2019 | $3,133 | $43,180 | $7,648 | $35,532 |
| 2018 | $3,132 | $43,180 | $7,648 | $35,532 |
| 2017 | $3,000 | $43,180 | $7,648 | $35,532 |
| 2016 | $3,339 | $46,967 | $7,889 | $39,078 |
| 2015 | $3,068 | $46,967 | $7,889 | $39,078 |
| 2014 | $3,065 | $46,967 | $7,889 | $39,078 |
| 2013 | $3,164 | $47,926 | $8,050 | $39,876 |
Source: Public Records
Property History
| Date | Event | Price | List to Sale | Price per Sq Ft |
|---|---|---|---|---|
| 11/22/2025 11/22/25 | Price Changed | $299,000 | -0.3% | $181 / Sq Ft |
| 09/19/2025 09/19/25 | For Sale | $299,900 | -- | $181 / Sq Ft |
Source: MLS of Greater Cincinnati (CincyMLS)
Purchase History
| Date | Type | Sale Price | Title Company |
|---|---|---|---|
| Warranty Deed | $175,000 | None Listed On Document | |
| Warranty Deed | $140,000 | None Available | |
| Warranty Deed | $120,000 | -- |
Source: Public Records
Mortgage History
| Date | Status | Loan Amount | Loan Type |
|---|---|---|---|
| Previous Owner | $236,000 | New Conventional | |
| Previous Owner | $120,000 | Unknown |
Source: Public Records
Source: MLS of Greater Cincinnati (CincyMLS)
MLS Number: 1855864
APN: 600-0203-0425
Nearby Homes
- 4158 E Galbraith Rd
- 4207 Linden Ave
- 4104 Estermarie Dr
- 7818 Eustis Ct
- 8363 Wexford Ave
- 3873 E Galbraith Rd
- 8521 Darnell Ave
- 4305 Myrtle Ave
- 8494 Wexford Ave
- 13 Wentworth Ln
- 42 Wentworth Ln
- 34 Wentworth Ln
- 8459 Vorhees Ln
- 3770 Donegal Dr
- 8609 Wicklow Ave
- 7400 Plainfield Rd
- 4126 Orchard Ln
- 8670 Antrim Ct
- 7722 Dalton Ave
- 4116 Superior Ave
- 4096 Longford Dr Unit Furnished Apt
- 4048 Longford Dr Unit 4
- 4015 Estermarie Dr
- 7710 Plainfield Rd
- 4345 Matson Ave Unit 4
- 8400 Gwilada Dr
- 3851 Superior Ave
- 3806 Gardner Ave Unit 2
- 4320 Webster Ave
- 4576 Orchard Ln
- 7008 Plainfield Rd
- 7008 Plainfield Rd
- 4751 Aspire Blvd
- 3914 E Gatewood Ln
- 3910 E Gatewood Ln Unit 2
- 3803 Fox Run Dr
- 7421-7427 Montgomery Rd
- 6839 Plainfield Rd Unit 2
- 5698 Euclid Rd
- 6847 Stewart Rd
