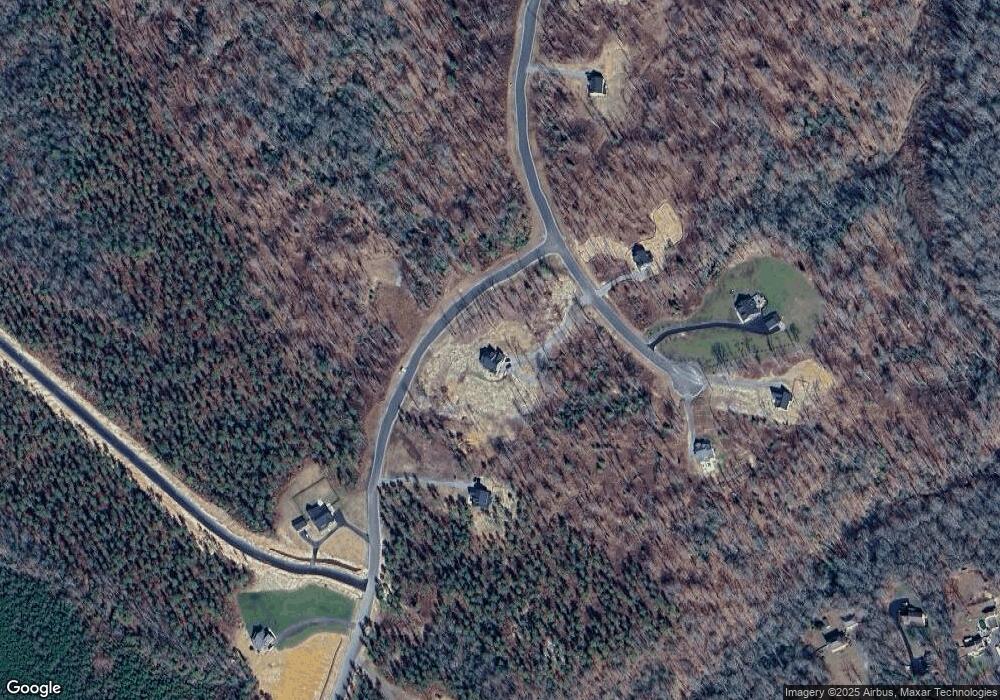8349 Roden Dr Mechanicsville, VA 23111
Estimated Value: $811,000 - $907,000
4
Beds
4
Baths
3,764
Sq Ft
$231/Sq Ft
Est. Value
About This Home
This home is located at 8349 Roden Dr, Mechanicsville, VA 23111 and is currently estimated at $867,997, approximately $230 per square foot. 8349 Roden Dr is a home with nearby schools including Battlefield Park Elementary School, Bell Creek Middle School, and Mechanicsville High School.
Ownership History
Date
Name
Owned For
Owner Type
Purchase Details
Closed on
Feb 13, 2023
Sold by
Craftmaster Homes Inc
Bought by
Eaton Zachary M and Eaton Kathleen L
Current Estimated Value
Home Financials for this Owner
Home Financials are based on the most recent Mortgage that was taken out on this home.
Original Mortgage
$654,479
Outstanding Balance
$633,153
Interest Rate
6.12%
Estimated Equity
$234,844
Purchase Details
Closed on
Jul 27, 2022
Sold by
Rock Creek Partners Llc
Bought by
Craftmaster Homes Inc and Clayton Properties Group Inc
Create a Home Valuation Report for This Property
The Home Valuation Report is an in-depth analysis detailing your home's value as well as a comparison with similar homes in the area
Home Values in the Area
Average Home Value in this Area
Purchase History
| Date | Buyer | Sale Price | Title Company |
|---|---|---|---|
| Eaton Zachary M | $774,695 | Old Republic National Title | |
| Craftmaster Homes Inc | $360,000 | Old Republic National Title |
Source: Public Records
Mortgage History
| Date | Status | Borrower | Loan Amount |
|---|---|---|---|
| Open | Eaton Zachary M | $654,479 |
Source: Public Records
Tax History Compared to Growth
Tax History
| Year | Tax Paid | Tax Assessment Tax Assessment Total Assessment is a certain percentage of the fair market value that is determined by local assessors to be the total taxable value of land and additions on the property. | Land | Improvement |
|---|---|---|---|---|
| 2025 | $5,976 | $737,800 | $140,500 | $597,300 |
| 2024 | $5,850 | $722,200 | $129,600 | $592,600 |
| 2023 | $1,665 | $205,600 | $115,600 | $90,000 |
Source: Public Records
Map
Nearby Homes
- The Hayden Lee Plan at Rock Creek
- The Claremont Plan at Rock Creek
- The Wilton Plan at Rock Creek
- The Charlotte Plan at Rock Creek
- The Cambridge Plan at Rock Creek
- The Becky Plan at Rock Creek
- The Madison Plan at Rock Creek
- The Lynn Plan at Rock Creek
- The Elliott Plan at Rock Creek
- The Emerson Plan at Rock Creek
- The Creekwood Plan at Rock Creek
- 7336 Bailie Dr
- 4021 Tredon Rd
- 8450 Roden Dr
- 4041 Tredon Rd
- 4040 Tredon Rd
- 7347 Hidden Lake Estate Dr
- 8541 Roden Dr
- 8561 Roden Dr
- 8581 Roden Dr
- 8341 Roden Dr
- 7342 Bailie Dr
- 7331 Bailie Dr
- 8321 Roden Dr
- 8390 Roden Dr
- 8310 Roden Dr
- 3306 Craftmaster Ct
- 7433 Hidden Lake Cir
- 4001 Tredon Rd
- 7447 Hidden Lake Cir
- 7477 Hidden Lake Cir
- 3305 Craftmaster Ct
- 7415 Hidden Lake Cir
- 4000 Tredon Rd
- 7485 Hidden Lake Cir
- 7330 Bailie Dr
- 7434 Hidden Lake Cir
- 7452 Hidden Lake Cir
- 4020 Tredon Rd
- 7461 Flannigan Mill Rd
