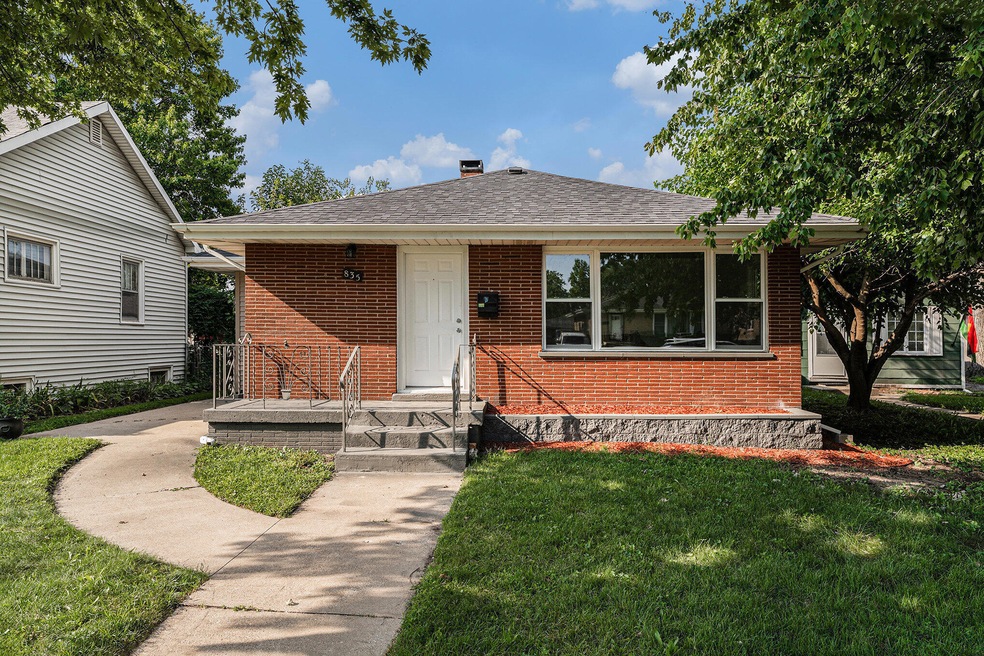
835 170th St Hammond, IN 46324
Estimated payment $1,433/month
Highlights
- No HOA
- 2 Car Detached Garage
- Laundry Room
- Neighborhood Views
- Front Porch
- Tile Flooring
About This Home
Welcome to your move-in ready 3 bedrooms, 2 full bathrooms ranch style home. Finished basement with private entrance, perfect for guests, home office, or additional living space. The basement offers office space, spacious living room with full bathroom and storage room. Brand new roof, windows, flooring (original hardwood floor underneath), plumbing, electrical, furnace, AC, and Siding. Stunning new kitchen, courts countertop with updated cabinetry and finishes.Private fenced in backyard with 2 car garage. Walking distance to shops, schools and less than a mile from I-94 exit. This beautifully updated property offers modern style, comfort, and functionality throughout. Nothing to do but move in and enjoy worry-free living in this fully updated home!
Home Details
Home Type
- Single Family
Est. Annual Taxes
- $1,565
Year Built
- Built in 1957
Lot Details
- 4,920 Sq Ft Lot
- Back Yard Fenced
- Landscaped
Parking
- 2 Car Detached Garage
- Garage Door Opener
Home Design
- Brick Foundation
Interior Spaces
- 1-Story Property
- Dining Room
- Neighborhood Views
- Basement
Kitchen
- Gas Range
- Microwave
Flooring
- Tile
- Vinyl
Bedrooms and Bathrooms
- 3 Bedrooms
- 2 Full Bathrooms
Laundry
- Laundry Room
- Laundry on lower level
- Dryer
- Washer
Outdoor Features
- Front Porch
Utilities
- Forced Air Heating and Cooling System
- Heating System Uses Natural Gas
Community Details
- No Home Owners Association
- Mott & Wiltsees Calumet Subdivision
Listing and Financial Details
- Assessor Parcel Number 450707302030000023
Map
Home Values in the Area
Average Home Value in this Area
Tax History
| Year | Tax Paid | Tax Assessment Tax Assessment Total Assessment is a certain percentage of the fair market value that is determined by local assessors to be the total taxable value of land and additions on the property. | Land | Improvement |
|---|---|---|---|---|
| 2024 | $6,539 | $150,700 | $21,400 | $129,300 |
| 2023 | $1,534 | $136,800 | $21,400 | $115,400 |
| 2022 | $1,534 | $128,200 | $21,400 | $106,800 |
| 2021 | $1,328 | $115,500 | $16,500 | $99,000 |
| 2020 | $839 | $100,200 | $16,500 | $83,700 |
| 2019 | $972 | $96,000 | $16,500 | $79,500 |
| 2018 | $745 | $90,700 | $16,500 | $74,200 |
| 2017 | $746 | $88,200 | $16,500 | $71,700 |
| 2016 | $589 | $85,600 | $16,500 | $69,100 |
| 2014 | $441 | $84,500 | $16,500 | $68,000 |
| 2013 | $335 | $81,100 | $16,500 | $64,600 |
Property History
| Date | Event | Price | Change | Sq Ft Price |
|---|---|---|---|---|
| 08/23/2025 08/23/25 | For Sale | $239,000 | -- | $114 / Sq Ft |
Purchase History
| Date | Type | Sale Price | Title Company |
|---|---|---|---|
| Quit Claim Deed | -- | None Listed On Document | |
| Sheriffs Deed | $86,000 | None Listed On Document | |
| Interfamily Deed Transfer | -- | None Available |
Mortgage History
| Date | Status | Loan Amount | Loan Type |
|---|---|---|---|
| Previous Owner | $135,000 | FHA |
Similar Homes in Hammond, IN
Source: Northwest Indiana Association of REALTORS®
MLS Number: 826540
APN: 45-07-07-302-030.000-023
- 1008 Cherry St
- 939 Cherry St
- 7027 Monroe Ave
- 7149 Tapper Ave
- 7013 Jackson Ave
- 716 Mulberry St
- 7213 Tapper Ave
- 7206 Howard Ave
- 1114 167th St
- 7145 Van Buren Ave
- 7217 Van Buren Ave
- 7327 Howard Ave
- 6643 Van Buren Ave
- 7240 Harrison Ave
- 6447 Euclid Ave
- 6523 Jackson Ave
- 7436 Columbia Ave
- 439 Vine St
- 7402 Harrison Ave
- 7511 Monroe Ave
- 920 Spruce St
- 7416 Van Buren Ave
- 7408 Flagstone Dr
- 7325 Linden Place
- 1240 175th St
- 6516 Meadow Ln Ave
- 7843 Jackson Ave
- 6138-6138 Ray Ave Unit 6136 Ray Ave
- 323 Sunnyside Ave
- 1936 167th St
- 8 Waltham St Unit 1R
- 17915 Wentworth Ave Unit 2
- 17502 Roy St
- 7969 Belmont Ave
- 18006 Wentworth Ave Unit 2
- 3454 Monroe St
- 3113 Bernice Rd Unit 6
- 5525 Hyles Blvd
- 8215 Northcote Ave
- 3045 Bernice Rd Unit 2N






