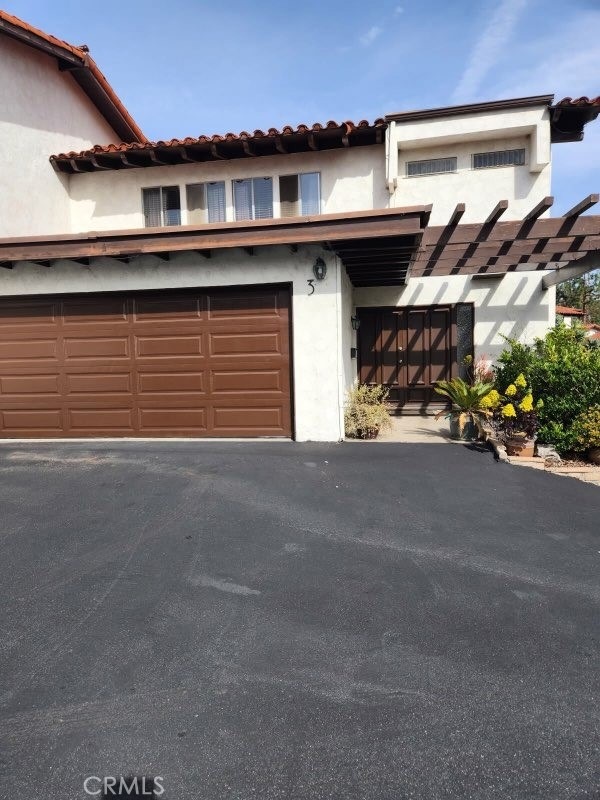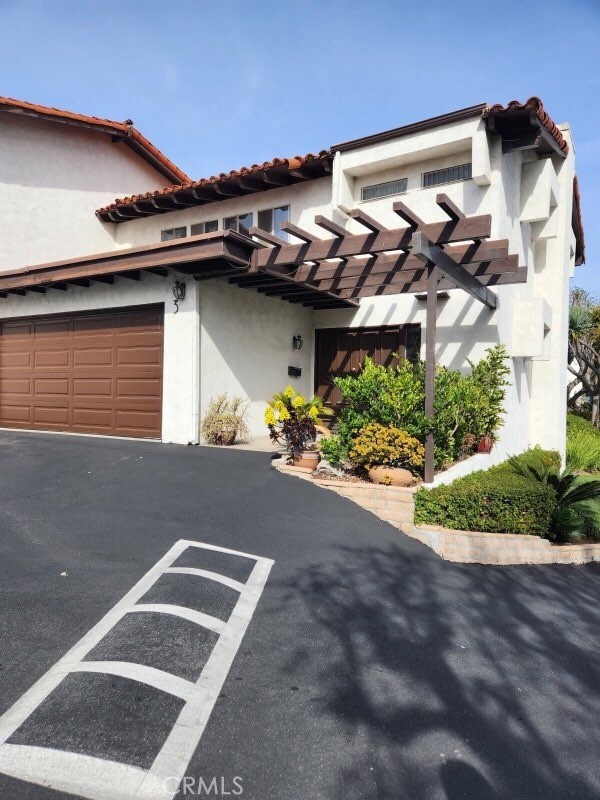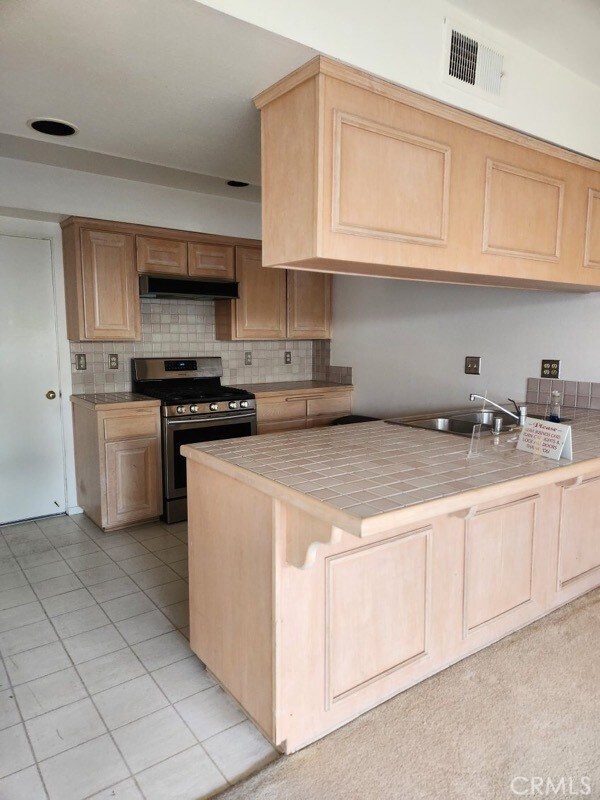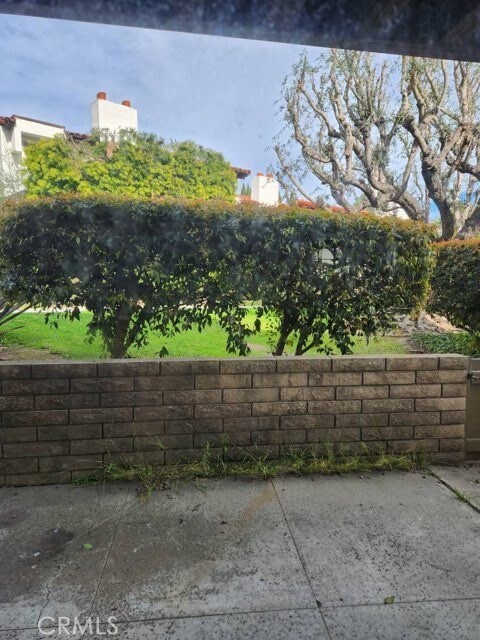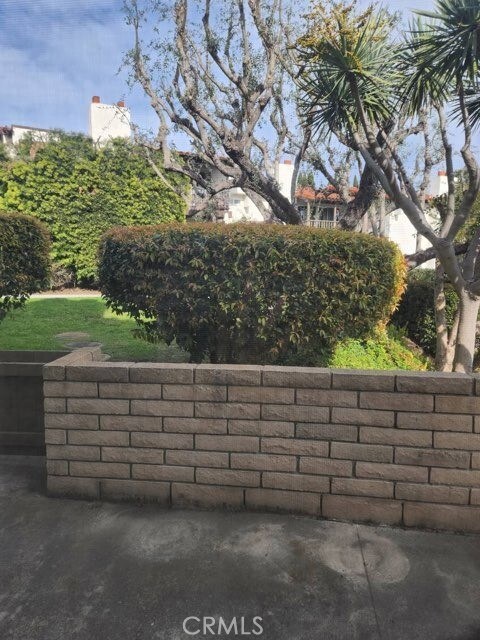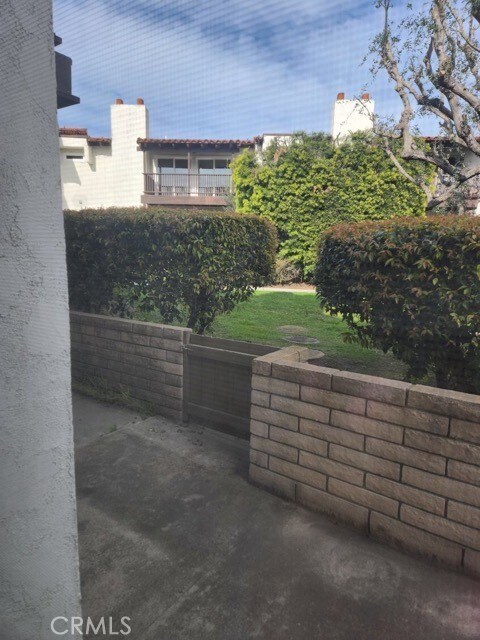
835 Amigos Way Unit 3 Newport Beach, CA 92660
East Bluff NeighborhoodHighlights
- 1.68 Acre Lot
- Clubhouse
- High Ceiling
- Eastbluff Elementary School Rated A
- Living Room with Attached Deck
- Community Pool
About This Home
As of March 2025FABULOUS NEWPORT BEACH CONDO! LOCATION IS EVERYTHING! LOCATED IN EASTBLUFF AND AN END UNIT! This condo is light and bright and offering over 1700 sqft. of living space! Only one common wall and a two-car direct access garage. This home is an open canvas for you to come in and reimagine what can be! You are seconds away from CDM High School with the newer Performing Art School and Private Elementary School, along with many food venues which are within walking distance of Fashion Island and PCH. There are walking/running/biking and hiking trails as well for your enjoyment! Price to sell!! Don't miss this chance to own this wonderful condo in Newport Beach!
Last Agent to Sell the Property
Websco Brokerage Brokerage Phone: 714-403-4454 License #00759766 Listed on: 02/18/2025
Last Buyer's Agent
Websco Brokerage Brokerage Phone: 714-403-4454 License #00759766 Listed on: 02/18/2025
Property Details
Home Type
- Condominium
Est. Annual Taxes
- $2,830
Year Built
- Built in 1965
HOA Fees
- $540 Monthly HOA Fees
Parking
- 2 Car Attached Garage
Interior Spaces
- 1,754 Sq Ft Home
- 2-Story Property
- Wet Bar
- Bar
- Beamed Ceilings
- High Ceiling
- Living Room with Fireplace
- Living Room with Attached Deck
Kitchen
- Dishwasher
- Tile Countertops
- Disposal
Bedrooms and Bathrooms
- 3 Bedrooms
- All Upper Level Bedrooms
Laundry
- Laundry Room
- Laundry in Garage
Outdoor Features
- Exterior Lighting
- Rain Gutters
Additional Features
- 1 Common Wall
- Central Heating
Listing and Financial Details
- Tax Lot 3
- Tax Tract Number 5425
- Assessor Parcel Number 93322003
Community Details
Overview
- 18 Units
- Villa Granada Association, Phone Number (714) 505-7676
- Websco HOA
- Villa Granada Subdivision
Amenities
- Clubhouse
Recreation
- Community Pool
- Park
- Hiking Trails
- Bike Trail
Ownership History
Purchase Details
Similar Homes in the area
Home Values in the Area
Average Home Value in this Area
Purchase History
| Date | Type | Sale Price | Title Company |
|---|---|---|---|
| Interfamily Deed Transfer | -- | -- |
Property History
| Date | Event | Price | Change | Sq Ft Price |
|---|---|---|---|---|
| 03/14/2025 03/14/25 | Sold | $1,205,000 | +4.8% | $687 / Sq Ft |
| 03/04/2025 03/04/25 | Pending | -- | -- | -- |
| 02/18/2025 02/18/25 | For Sale | $1,150,000 | -- | $656 / Sq Ft |
Tax History Compared to Growth
Tax History
| Year | Tax Paid | Tax Assessment Tax Assessment Total Assessment is a certain percentage of the fair market value that is determined by local assessors to be the total taxable value of land and additions on the property. | Land | Improvement |
|---|---|---|---|---|
| 2024 | $2,830 | $232,066 | $151,975 | $80,091 |
| 2023 | $2,760 | $227,516 | $148,995 | $78,521 |
| 2022 | $2,710 | $223,055 | $146,073 | $76,982 |
| 2021 | $2,661 | $218,682 | $143,209 | $75,473 |
| 2020 | $2,635 | $216,440 | $141,740 | $74,700 |
| 2019 | $2,587 | $212,197 | $138,961 | $73,236 |
| 2018 | $2,538 | $208,037 | $136,237 | $71,800 |
| 2017 | $2,495 | $203,958 | $133,565 | $70,393 |
| 2016 | $2,442 | $199,959 | $130,946 | $69,013 |
| 2015 | $2,417 | $196,956 | $128,979 | $67,977 |
| 2014 | $2,361 | $193,098 | $126,452 | $66,646 |
Agents Affiliated with this Home
-
Rita Reagan
R
Seller's Agent in 2025
Rita Reagan
Websco Brokerage
(714) 403-4454
2 in this area
15 Total Sales
Map
Source: California Regional Multiple Listing Service (CRMLS)
MLS Number: PW25036121
APN: 933-220-03
- 835 Amigos Way Unit 8
- 18 Sea Island Dr
- 10 Rue Grand Ducal
- 67 Sea Island Dr
- 47 Southampton Ct
- 35 Northampton Ct Unit 118
- 45 Northampton Ct
- 7 Northampton Ct Unit 104
- 655 Vista Bonita
- 14 Rue Chantilly
- 3 Rue Valbonne
- 101 Old Course Dr
- 6 Rue Marseille
- 507 Avenida Campana
- 93 Old Course Dr
- 7 Canyon Island Dr
- 15 Torrey Pines Ln
- 2 Inverness Ln
- 20 Cherry Hills Ln
- 28 Old Course Dr
