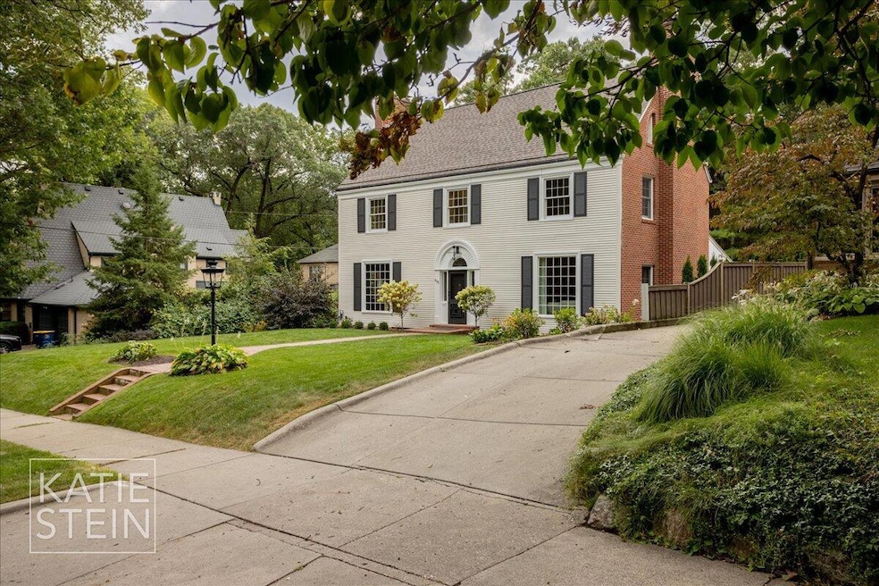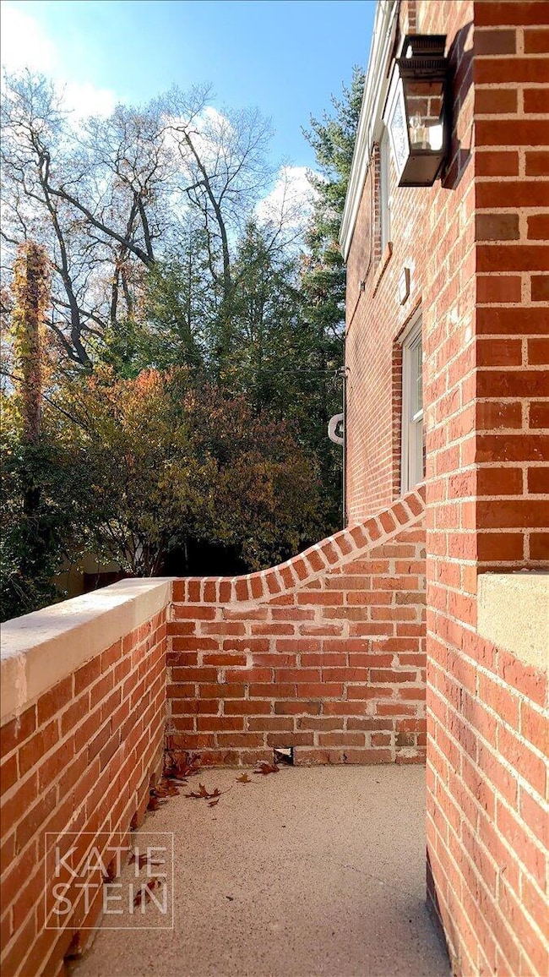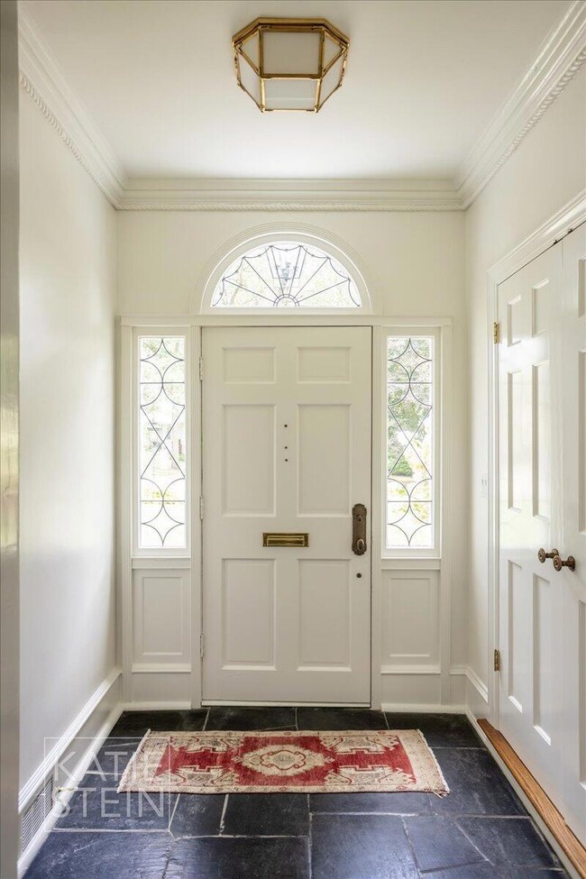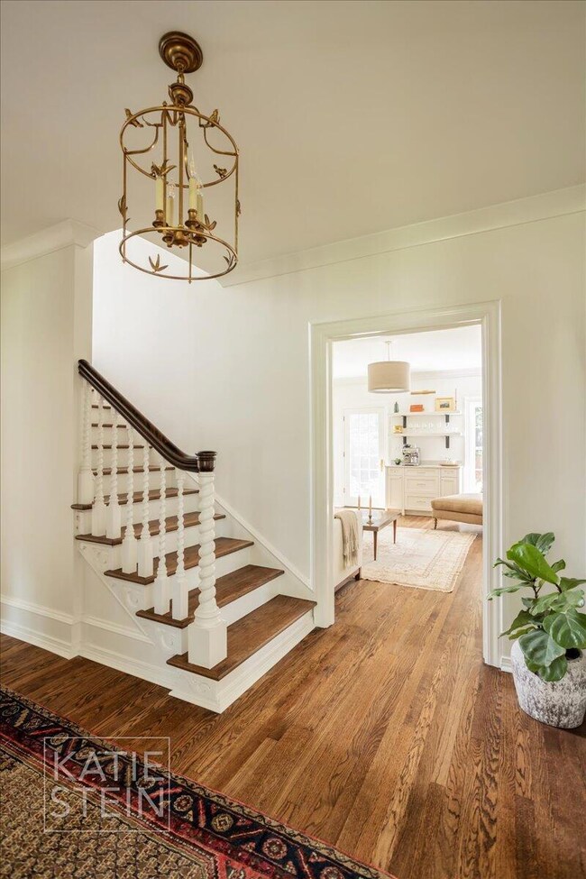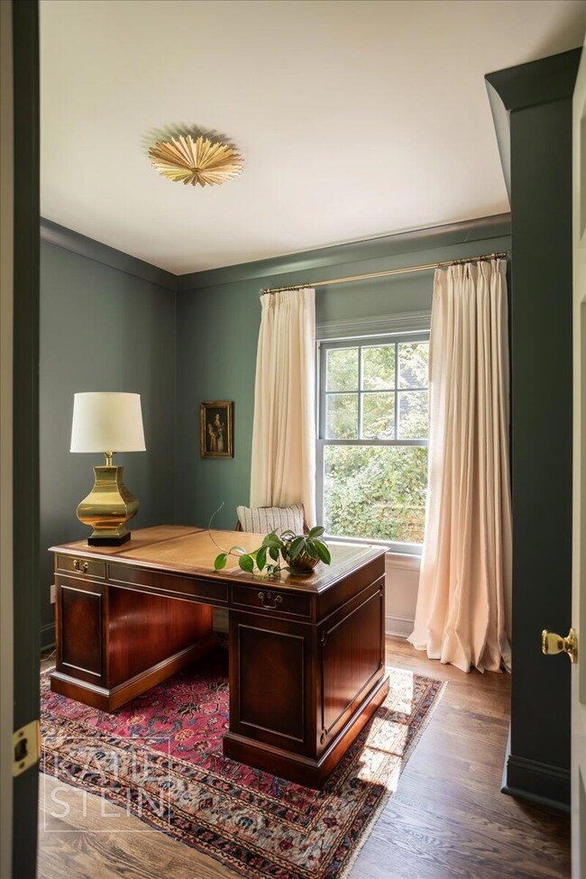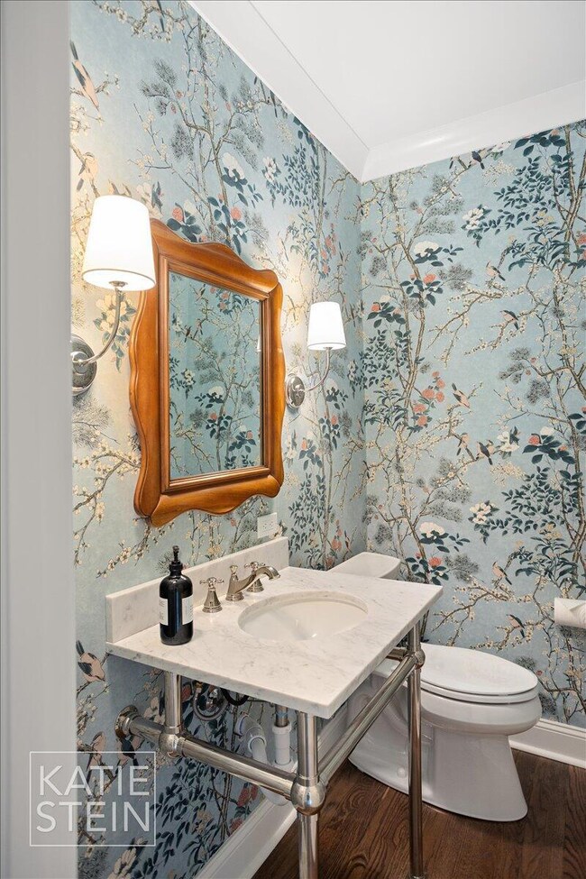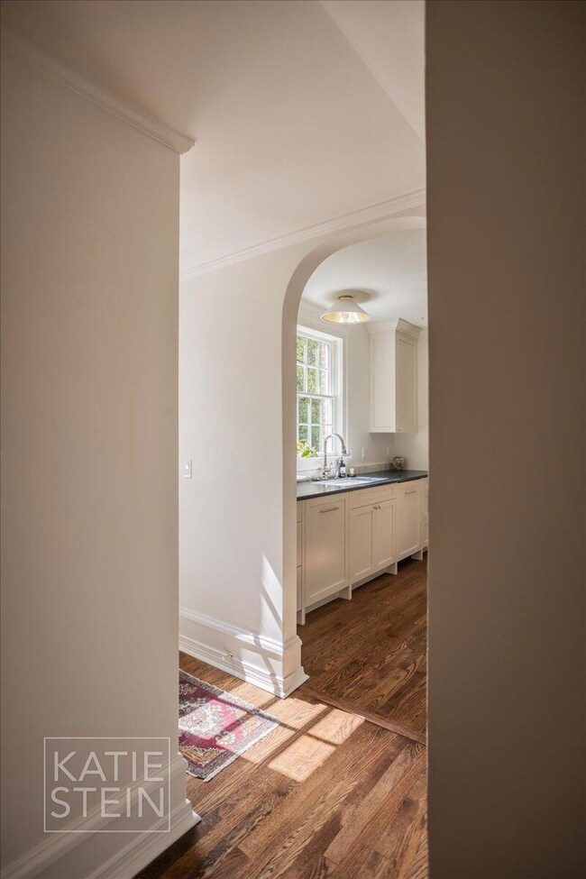
835 Cambridge Dr SE Grand Rapids, MI 49506
Highlights
- Family Room with Fireplace
- Vaulted Ceiling
- Wood Flooring
- East Grand Rapids High School Rated A
- Traditional Architecture
- Mud Room
About This Home
As of April 2025Welcome to this quiet, gorgeous, tree lined street where this classic 1924 home has been thoughtfully brought to 2024 standards, keeping the 100 yr old charm. Enter an open foyer where you can welcome guests. A gracious living room and dining room anchor the North side of the house. A powder bath, office, mudroom, kitchen and breakfast nook the South side. The west is a family room. Upstairs there are 4 large bedrooms. Two share a jack n jill bath. A third is an ensuite. The fourth is a Primary Suite. Walls have been moved, the floors refinished, every wall painted, all new cabinetry, custom counter tops of quartzite, soapstone, and marble throughout. Two laundry rooms, one in the lower level and one on the second floor. All new landscaping, roof, sprinkling, drive boiler, hardscape. A true classic.
Last Agent to Sell the Property
Maison Group Properties License #6506049103 Listed on: 11/13/2024

Home Details
Home Type
- Single Family
Est. Annual Taxes
- $14,518
Year Built
- Built in 1924
Lot Details
- 0.27 Acre Lot
- Lot Dimensions are 73 x 170
- Shrub
- Sprinkler System
Parking
- 2 Car Attached Garage
- Side Facing Garage
- Garage Door Opener
Home Design
- Traditional Architecture
- Brick Exterior Construction
- Asphalt Roof
- Vinyl Siding
Interior Spaces
- 3,727 Sq Ft Home
- 3-Story Property
- Vaulted Ceiling
- Garden Windows
- Mud Room
- Family Room with Fireplace
- 2 Fireplaces
- Recreation Room with Fireplace
- Screened Porch
Kitchen
- Breakfast Area or Nook
- Range
- Freezer
- Dishwasher
- Disposal
Flooring
- Wood
- Tile
Bedrooms and Bathrooms
- 4 Bedrooms
Laundry
- Laundry in Hall
- Laundry on upper level
- Dryer
- Washer
Finished Basement
- Basement Fills Entire Space Under The House
- Laundry in Basement
Outdoor Features
- Patio
Schools
- Wealthy Elementary School
- East Grand Rapids Middle School
- East Grand Rapids High School
Utilities
- Forced Air Heating and Cooling System
- Heating System Uses Natural Gas
- Hot Water Heating System
- Natural Gas Water Heater
Ownership History
Purchase Details
Home Financials for this Owner
Home Financials are based on the most recent Mortgage that was taken out on this home.Purchase Details
Home Financials for this Owner
Home Financials are based on the most recent Mortgage that was taken out on this home.Purchase Details
Similar Homes in Grand Rapids, MI
Home Values in the Area
Average Home Value in this Area
Purchase History
| Date | Type | Sale Price | Title Company |
|---|---|---|---|
| Warranty Deed | $1,585,000 | Sun Title | |
| Warranty Deed | $815,000 | None Listed On Document | |
| Warranty Deed | $480,000 | -- |
Mortgage History
| Date | Status | Loan Amount | Loan Type |
|---|---|---|---|
| Open | $1,585,000 | New Conventional | |
| Previous Owner | $611,250 | New Conventional | |
| Previous Owner | $375,000 | Unknown | |
| Previous Owner | $40,000 | Credit Line Revolving | |
| Previous Owner | $396,000 | Unknown |
Property History
| Date | Event | Price | Change | Sq Ft Price |
|---|---|---|---|---|
| 04/01/2025 04/01/25 | Sold | $1,585,000 | -0.6% | $425 / Sq Ft |
| 12/05/2024 12/05/24 | Pending | -- | -- | -- |
| 11/13/2024 11/13/24 | For Sale | $1,595,000 | +95.7% | $428 / Sq Ft |
| 05/01/2024 05/01/24 | Sold | $815,000 | -1.2% | $209 / Sq Ft |
| 02/23/2024 02/23/24 | Pending | -- | -- | -- |
| 02/23/2024 02/23/24 | For Sale | $825,000 | -- | $211 / Sq Ft |
Tax History Compared to Growth
Tax History
| Year | Tax Paid | Tax Assessment Tax Assessment Total Assessment is a certain percentage of the fair market value that is determined by local assessors to be the total taxable value of land and additions on the property. | Land | Improvement |
|---|---|---|---|---|
| 2025 | $13,625 | $459,300 | $0 | $0 |
| 2024 | $13,625 | $465,500 | $0 | $0 |
| 2023 | $14,008 | $382,800 | $0 | $0 |
| 2022 | $13,276 | $352,700 | $0 | $0 |
| 2021 | $12,939 | $335,900 | $0 | $0 |
| 2020 | $12,041 | $325,800 | $0 | $0 |
| 2019 | $12,736 | $313,800 | $0 | $0 |
| 2018 | $12,533 | $297,800 | $0 | $0 |
| 2017 | $12,330 | $282,100 | $0 | $0 |
| 2016 | $12,072 | $267,700 | $0 | $0 |
| 2015 | -- | $267,700 | $0 | $0 |
| 2013 | -- | $259,100 | $0 | $0 |
Agents Affiliated with this Home
-
Katherine Stein

Seller's Agent in 2025
Katherine Stein
Maison Group Properties
(616) 881-6229
68 in this area
115 Total Sales
-
Jon Austin

Buyer's Agent in 2025
Jon Austin
RE/MAX Michigan
(616) 292-0118
5 in this area
123 Total Sales
-
Brad Ditmar

Seller's Agent in 2024
Brad Ditmar
EXP Realty (Grand Rapids)
(616) 293-4477
33 in this area
113 Total Sales
Map
Source: Southwestern Michigan Association of REALTORS®
MLS Number: 24059067
APN: 41-14-33-303-012
- 828 Cadillac Dr SE
- 1615 Mackinaw Rd SE
- 725 Gladstone Dr SE
- 715 Gladstone Dr SE
- 709 Gladstone Dr SE
- 656 Gladstone Dr SE
- 1543 Mackinaw Rd SE
- 638 Gladstone Dr SE
- 970 Santa Barbara Dr SE
- 1995 San Lu Rae Dr SE
- 1034 Monterey Dr SE
- 2350 Elinor Ln SE Unit Lot 7
- 2359 Elinor Ln SE
- 1055 San Lucia Dr SE
- 922 Calvin Ave SE
- 1045 Santa Cruz Dr SE
- 909 Calvin Ave SE
- 437 Rosewood Ave SE
- 1052 Santa Cruz Dr SE
- 1211 Plymouth Ave SE
