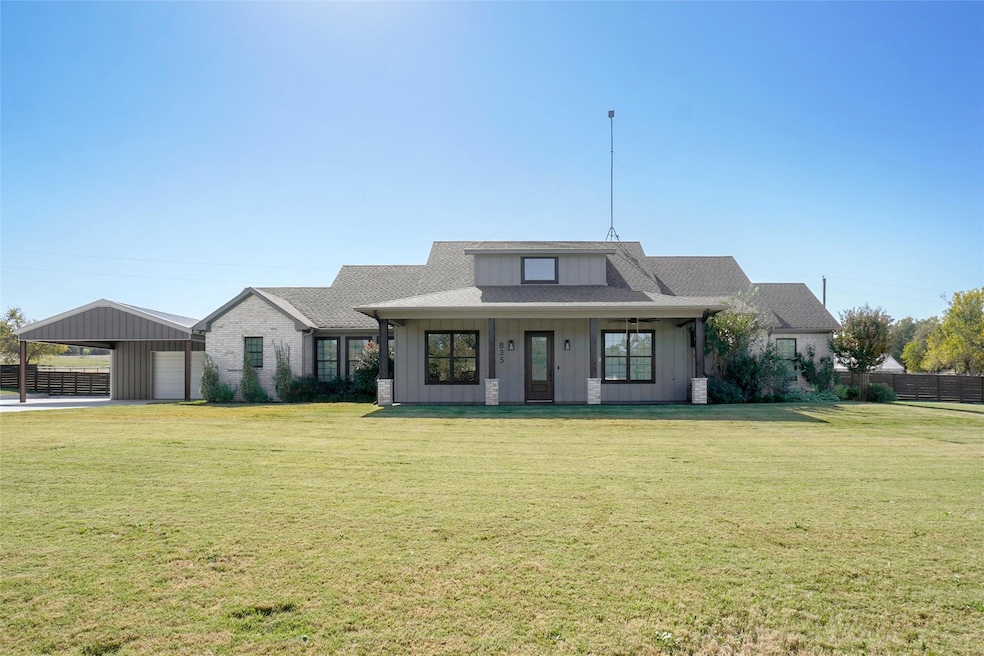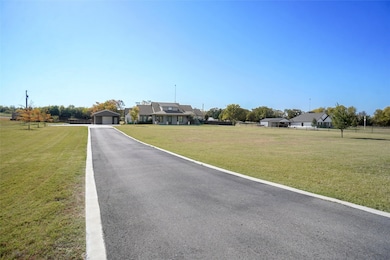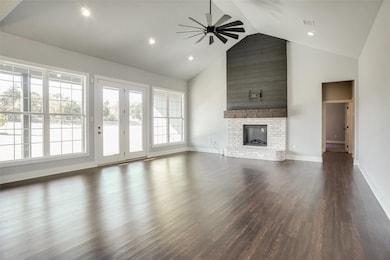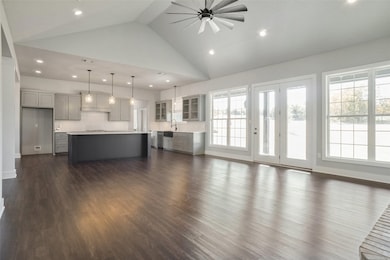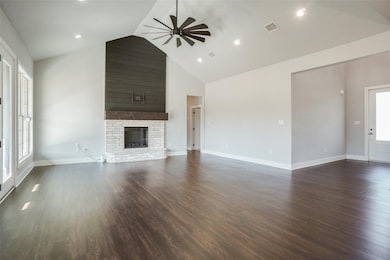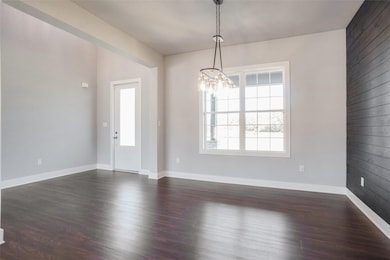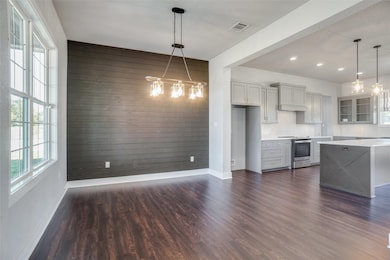835 County Road 2175 Decatur, TX 76234
Estimated payment $4,133/month
Highlights
- Very Popular Property
- Open Floorplan
- Traditional Architecture
- Parking available for a boat
- Vaulted Ceiling
- Granite Countertops
About This Home
Excellent Decatur country location. Close to major shopping.. Excellent Schools. Perfect Open Concept 4 bedroom 3 bath home..Large Workshop on concrete slab w- Electric & single garage door & added storage - 2 car covered Carport attached to Workshop (oversized single garage...RV parking on side of workshop carport. Check out the Photos & Virtual tour.. 3.36 approx. acres.. fenced -Horses allowed..sprinkler system.. Quiet Area!!!! Interior improvements.. Master bedrm split from other 3 bedrms. Bedrm 2 & 3 with Jack and Jill style bathrooms, 4th bedrm with own bath off hall. 4th bedrm perfect for Study.. Master bath w-His & Her vanities, dual spray head shower, large walkin closet! Mud room is fabulous w-tons of cabinets and landing spots for shoes & stuff.. Utility room has worktop space, cabinets & another pantry closet-storage.. Come check out the Kitchen! Love the Open Concept and all the natural light.. Living room with vaulted ceiling..Covered porches front and back! 2023 Yoderbilt Greenhouse 20 x 12, Electric & Water, utility sink, 5 windows, cool shade cloth, automatic gable vents, potting shelves, pressure treated deck board, 8mm twin wall polycarbonate. Ask for list of extras & improvements.... measurements approx.. Better Hurry
Listing Agent
Mike Robertson Real Estate Brokerage Phone: 817-919-4184 License #0347222 Listed on: 11/14/2025
Home Details
Home Type
- Single Family
Est. Annual Taxes
- $7,539
Year Built
- Built in 2019
Lot Details
- 3.36 Acre Lot
- Wood Fence
- Landscaped
- Level Lot
- Sprinkler System
- Cleared Lot
- Many Trees
- Private Yard
- Lawn
- Back Yard
Parking
- 1 Car Garage
- 2 Detached Carport Spaces
- Single Garage Door
- Driveway
- Additional Parking
- Parking available for a boat
- RV Access or Parking
Home Design
- Traditional Architecture
- Brick Exterior Construction
- Slab Foundation
- Composition Roof
Interior Spaces
- 2,553 Sq Ft Home
- 1-Story Property
- Open Floorplan
- Built-In Features
- Vaulted Ceiling
- Ceiling Fan
- Electric Fireplace
- Window Treatments
- Mud Room
Kitchen
- Eat-In Kitchen
- Electric Range
- Microwave
- Dishwasher
- Kitchen Island
- Granite Countertops
- Disposal
Flooring
- Carpet
- Luxury Vinyl Plank Tile
Bedrooms and Bathrooms
- 4 Bedrooms
- Walk-In Closet
- 3 Full Bathrooms
Laundry
- Laundry in Utility Room
- Electric Dryer Hookup
Home Security
- Home Security System
- Fire and Smoke Detector
Outdoor Features
- Covered Patio or Porch
- Rain Gutters
Schools
- Rann Elementary School
- Decatur High School
Farming
- Pasture
Utilities
- Central Heating and Cooling System
- Electric Water Heater
- Water Softener
- Cable TV Available
Community Details
- Kambree Estates Subdivision
Listing and Financial Details
- Legal Lot and Block 2 / 1
- Assessor Parcel Number 794872
Map
Home Values in the Area
Average Home Value in this Area
Tax History
| Year | Tax Paid | Tax Assessment Tax Assessment Total Assessment is a certain percentage of the fair market value that is determined by local assessors to be the total taxable value of land and additions on the property. | Land | Improvement |
|---|---|---|---|---|
| 2025 | $5,880 | $618,953 | $184,000 | $434,953 |
| 2024 | $5,880 | $583,370 | $162,475 | $420,895 |
| 2023 | $6,484 | $536,682 | $0 | $0 |
| 2022 | $7,487 | $487,893 | $0 | $0 |
| 2021 | $7,110 | $443,540 | $104,310 | $339,230 |
| 2020 | $6,230 | $386,140 | $97,730 | $288,410 |
| 2019 | $1,627 | $94,710 | $94,710 | $0 |
Property History
| Date | Event | Price | List to Sale | Price per Sq Ft |
|---|---|---|---|---|
| 11/14/2025 11/14/25 | For Sale | $665,000 | -- | $260 / Sq Ft |
Purchase History
| Date | Type | Sale Price | Title Company |
|---|---|---|---|
| Vendors Lien | -- | Guardian Title |
Mortgage History
| Date | Status | Loan Amount | Loan Type |
|---|---|---|---|
| Open | $373,500 | New Conventional |
Source: North Texas Real Estate Information Systems (NTREIS)
MLS Number: 21111971
APN: R1405010200
- 1228 Old Decatur Rd
- 205 Private Road 2202 Unit 2194
- 135 Private Road 2202
- 150 Private Road 2202
- 136 Private Road 2202
- 166 Private Road 2202
- 279 Private Road 2202
- 237 Private Road 2202
- 340 Private Road 2202
- 345 Private Road 2202
- 173 Private Road 2202
- 381 Private Road 2202
- 313 Private Road 2202
- 201 Private Road 2202
- 418 Private Road 2202
- 145 Private Road 2202
- 918 Old Decatur Rd
- 175 Quail Ridge Ct
- 165 Quail Ridge Ct
- 362 County Road 1170
- 884 Old Decatur Rd
- 1001 Fortenberry Rd
- 229 Pvt Rd 2386 Park Unit 200
- 1000 N Chico St
- 1000 N Chico Ave
- 195 Private Road 2386
- 1555 U S 380
- 217 N Chico Ave
- 504 N Sewell Dr Unit B
- 302 E Shoemaker St
- 609 W Carpenter St
- 1500 Deer Park Rd
- 950 W Thompson St
- 5529 N US Highway 287
- 1500 S Cliff St
- 1906 S College Ave
- 127 County Road 3051
- 599 Wild Wood Dr
- 227 Buchanan Rd
- 135 Sienna Dr
