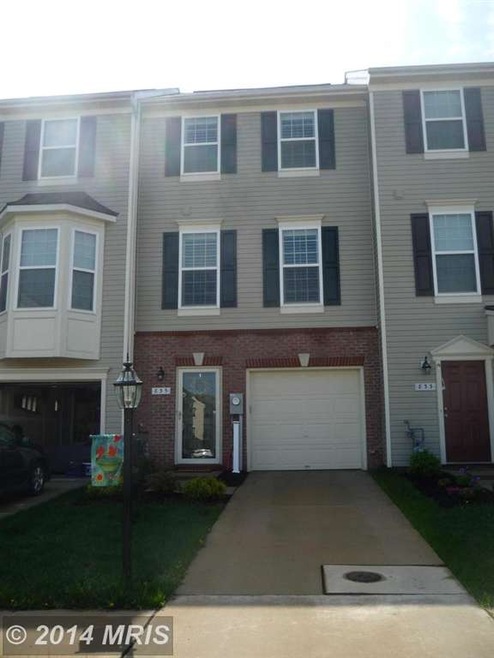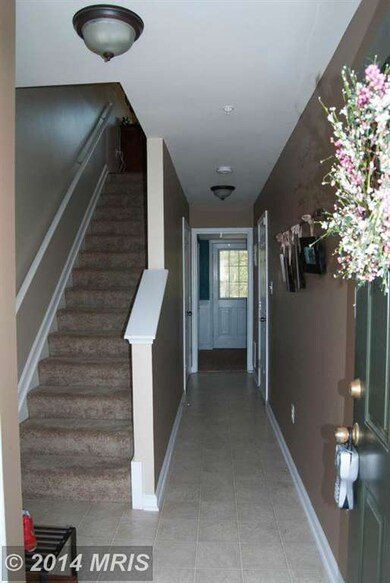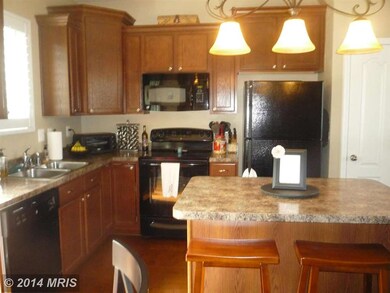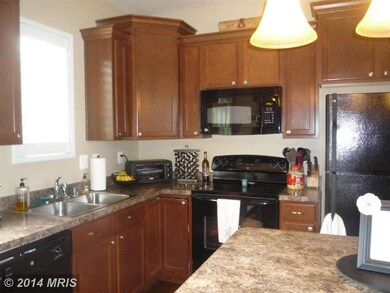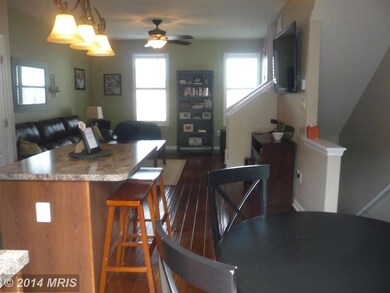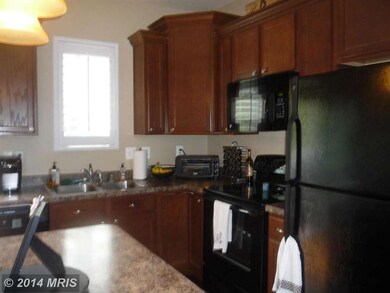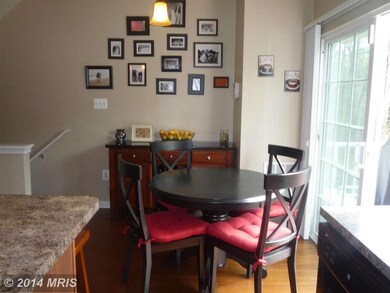
835 Croggan Crescent Glen Burnie, MD 21060
Solley NeighborhoodEstimated Value: $353,000 - $371,000
Highlights
- Fitness Center
- Open Floorplan
- Clubhouse
- View of Trees or Woods
- Colonial Architecture
- Deck
About This Home
As of July 2014Fantastic townhouse with 1-car garage, backing to wooded privacy! Upgrades galore! Hardwoods on 2nd level! New neutral carpet! Trex deck! Stamped concrete patio! Finished office/den on main level! Kitchen with 42" cabinets, all appliances! Large master with walk-in closet & full bath! Additional master with full bath! A 10+! Show and sell!
Last Agent to Sell the Property
Coldwell Banker Realty License #27574 Listed on: 05/01/2014

Townhouse Details
Home Type
- Townhome
Est. Annual Taxes
- $2,249
Year Built
- Built in 2010
Lot Details
- 1,350 Sq Ft Lot
- Two or More Common Walls
- The property's topography is level
- Wooded Lot
- Backs to Trees or Woods
- Property is in very good condition
HOA Fees
- $73 Monthly HOA Fees
Parking
- 1 Car Attached Garage
- Front Facing Garage
- Driveway
- Off-Street Parking
Home Design
- Colonial Architecture
- Asphalt Roof
- Vinyl Siding
Interior Spaces
- 1,044 Sq Ft Home
- Property has 3 Levels
- Open Floorplan
- Chair Railings
- Wainscoting
- Ceiling height of 9 feet or more
- Ceiling Fan
- Recessed Lighting
- Double Pane Windows
- Vinyl Clad Windows
- Insulated Windows
- Window Treatments
- Window Screens
- Sliding Doors
- Insulated Doors
- Six Panel Doors
- Entrance Foyer
- Combination Dining and Living Room
- Den
- Storage Room
- Wood Flooring
- Views of Woods
- Home Security System
Kitchen
- Breakfast Room
- Eat-In Kitchen
- Electric Oven or Range
- Microwave
- Ice Maker
- Dishwasher
- Disposal
Bedrooms and Bathrooms
- 2 Bedrooms
- En-Suite Primary Bedroom
- En-Suite Bathroom
Laundry
- Laundry Room
- Dryer
- Washer
Finished Basement
- Walk-Out Basement
- Basement Fills Entire Space Under The House
- Connecting Stairway
- Rear Basement Entry
Outdoor Features
- Deck
- Patio
Utilities
- Central Air
- Heat Pump System
- Vented Exhaust Fan
- Programmable Thermostat
- Electric Water Heater
- Multiple Phone Lines
- Cable TV Available
Listing and Financial Details
- Tax Lot 35
- Assessor Parcel Number 020379790231329
- $600 Front Foot Fee per year
Community Details
Overview
- Association fees include common area maintenance, management, recreation facility, reserve funds
- Built by LENNAR
- Tanyard Springs Subdivision
- The community has rules related to alterations or architectural changes, building or community restrictions, covenants
Amenities
- Clubhouse
- Meeting Room
Recreation
- Tennis Courts
- Community Basketball Court
- Community Playground
- Fitness Center
- Community Pool
- Jogging Path
- Bike Trail
Security
- Storm Doors
- Fire and Smoke Detector
- Fire Sprinkler System
Ownership History
Purchase Details
Home Financials for this Owner
Home Financials are based on the most recent Mortgage that was taken out on this home.Purchase Details
Home Financials for this Owner
Home Financials are based on the most recent Mortgage that was taken out on this home.Purchase Details
Home Financials for this Owner
Home Financials are based on the most recent Mortgage that was taken out on this home.Similar Homes in the area
Home Values in the Area
Average Home Value in this Area
Purchase History
| Date | Buyer | Sale Price | Title Company |
|---|---|---|---|
| Chilson Jodie | $232,000 | Perfection Title Ltd | |
| Weisgerber Ryan M | -- | The Atlantic Title Group | |
| Weisgerber Ryan M | $200,690 | -- |
Mortgage History
| Date | Status | Borrower | Loan Amount |
|---|---|---|---|
| Open | Chilson Jodie | $181,000 | |
| Closed | Chilson Jodie | $192,000 | |
| Closed | Chilson Jodie | $197,200 | |
| Previous Owner | Weisgerber Ryan M | $199,492 | |
| Previous Owner | Weisgerber Ryan M | $205,004 |
Property History
| Date | Event | Price | Change | Sq Ft Price |
|---|---|---|---|---|
| 07/18/2014 07/18/14 | Sold | $232,000 | -1.3% | $222 / Sq Ft |
| 05/20/2014 05/20/14 | Pending | -- | -- | -- |
| 05/01/2014 05/01/14 | For Sale | $234,950 | -- | $225 / Sq Ft |
Tax History Compared to Growth
Tax History
| Year | Tax Paid | Tax Assessment Tax Assessment Total Assessment is a certain percentage of the fair market value that is determined by local assessors to be the total taxable value of land and additions on the property. | Land | Improvement |
|---|---|---|---|---|
| 2024 | $2,968 | $260,133 | $0 | $0 |
| 2023 | $2,872 | $242,867 | $0 | $0 |
| 2022 | $2,667 | $225,600 | $95,000 | $130,600 |
| 2021 | $5,250 | $224,233 | $0 | $0 |
| 2020 | $2,544 | $222,867 | $0 | $0 |
| 2019 | $2,506 | $221,500 | $95,000 | $126,500 |
| 2018 | $2,153 | $212,300 | $0 | $0 |
| 2017 | $3,017 | $203,100 | $0 | $0 |
| 2016 | -- | $193,900 | $0 | $0 |
| 2015 | -- | $190,500 | $0 | $0 |
| 2014 | -- | $187,100 | $0 | $0 |
Agents Affiliated with this Home
-
Dawn Baxter

Seller's Agent in 2014
Dawn Baxter
Coldwell Banker (NRT-Southeast-MidAtlantic)
(410) 353-0222
2 in this area
166 Total Sales
-
Jeffrey Plummer

Buyer's Agent in 2014
Jeffrey Plummer
Chesapeake Real Estate Associates, LLC
(443) 790-2513
6 Total Sales
Map
Source: Bright MLS
MLS Number: 1002969332
APN: 03-797-90231329
- 6827 Warfield St
- 1020 Meherrin Ct
- 537 Kinglets Roost Ln
- 7740 Timbercross Ln
- 7524 Briargrove Ln
- 7655 Timbercross Ln
- 724 Hidden Oak Ln
- 7638 Timbercross Ln
- 7619 Timbercross Ln
- 913 Hopkins Corner
- 923 Hopkins Corner
- 500 Willow Bend Dr
- 7258 Mockingbird Cir
- 715 Raven Green
- 7340 Mockingbird Cir
- 7469 Tanyard Knoll Ln
- 8212 Hickory Hollow Dr
- 7344 Mockingbird Cir
- 7223 Mockingbird Cir
- 8330 Eagle St
- 835 Croggan Crescent
- 833 Croggan Crescent
- 837 Croggan Crescent
- 829 Croggan Crescent
- 831 Croggan Crescent
- 839 Croggan Crescent
- 827 Croggan Crescent
- 825 Croggan Crescent
- 6891 Archibald Dr
- 824 Croggan Crescent
- 823 Croggan Crescent
- 822 Croggan Crescent
- 6889 Archibald Dr
- 818 Croggan Crescent
- 820 Croggan Crescent
- 6887 Archibald Dr
- 821 Croggan Crescent
- 6885 Archibald Dr
- 816 Croggan Crescent
- 817 Croggan Crescent
