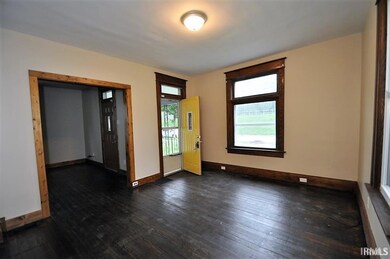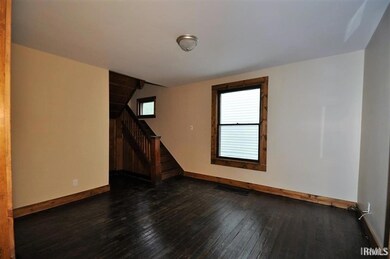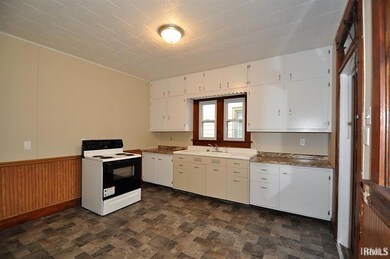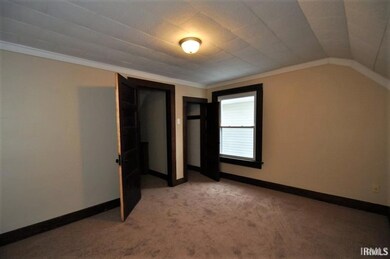
835 Edgewater Ave Fort Wayne, IN 46805
Northside NeighborhoodHighlights
- Traditional Architecture
- 1 Car Detached Garage
- Forced Air Heating and Cooling System
- Wood Flooring
- Woodwork
- Level Lot
About This Home
As of August 2024Spacious home with two living areas, an eat-in kitchen, 3 bedrooms, 1.5 baths, and a one car detached 18x24 garage, Fenced in back yard. Beautiful view of the River Greenway. Close to downtown. Priced below assessed value.
Last Agent to Sell the Property
CENTURY 21 Bradley Realty, Inc Brokerage Phone: 260-410-8294 Listed on: 05/13/2024

Home Details
Home Type
- Single Family
Year Built
- Built in 1925
Lot Details
- 5,250 Sq Ft Lot
- Lot Dimensions are 35x150
- Level Lot
- Property is zoned R1
Parking
- 1 Car Detached Garage
- Off-Street Parking
Home Design
- Traditional Architecture
- Shingle Roof
- Metal Siding
Interior Spaces
- 1,356 Sq Ft Home
- 2-Story Property
- Woodwork
- Wood Flooring
- Basement Fills Entire Space Under The House
- Laminate Countertops
Bedrooms and Bathrooms
- 3 Bedrooms
Location
- Suburban Location
Schools
- Forest Park Elementary School
- Lakeside Middle School
- North Side High School
Utilities
- Forced Air Heating and Cooling System
- Heating System Uses Gas
Community Details
- Lakeside Park Subdivision
Listing and Financial Details
- Assessor Parcel Number 02-12-01-181-016.000-074
Ownership History
Purchase Details
Home Financials for this Owner
Home Financials are based on the most recent Mortgage that was taken out on this home.Purchase Details
Purchase Details
Home Financials for this Owner
Home Financials are based on the most recent Mortgage that was taken out on this home.Purchase Details
Purchase Details
Purchase Details
Purchase Details
Home Financials for this Owner
Home Financials are based on the most recent Mortgage that was taken out on this home.Similar Homes in Fort Wayne, IN
Home Values in the Area
Average Home Value in this Area
Purchase History
| Date | Type | Sale Price | Title Company |
|---|---|---|---|
| Special Warranty Deed | $135,000 | Metropolitan Title | |
| Quit Claim Deed | -- | Fidelity Natl Title Co Llc | |
| Quit Claim Deed | -- | None Available | |
| Warranty Deed | -- | None Available | |
| Special Warranty Deed | -- | Landquest Title Group | |
| Quit Claim Deed | -- | None Available | |
| Special Warranty Deed | -- | None Available | |
| Warranty Deed | -- | -- |
Mortgage History
| Date | Status | Loan Amount | Loan Type |
|---|---|---|---|
| Open | $133,200 | New Conventional | |
| Closed | $119,075 | Construction | |
| Previous Owner | $2,247 | FHA | |
| Previous Owner | $58,974 | FHA |
Property History
| Date | Event | Price | Change | Sq Ft Price |
|---|---|---|---|---|
| 12/15/2024 12/15/24 | Rented | $1,600 | -5.9% | -- |
| 11/08/2024 11/08/24 | For Rent | $1,700 | 0.0% | -- |
| 08/06/2024 08/06/24 | Sold | $135,000 | -15.6% | $100 / Sq Ft |
| 07/26/2024 07/26/24 | Pending | -- | -- | -- |
| 07/22/2024 07/22/24 | Price Changed | $159,900 | -5.9% | $118 / Sq Ft |
| 07/12/2024 07/12/24 | Price Changed | $169,900 | -5.6% | $125 / Sq Ft |
| 05/13/2024 05/13/24 | For Sale | $179,900 | 0.0% | $133 / Sq Ft |
| 02/01/2019 02/01/19 | Rented | $750 | -6.3% | -- |
| 12/10/2018 12/10/18 | For Rent | $800 | +3.2% | -- |
| 11/14/2016 11/14/16 | Rented | $775 | 0.0% | -- |
| 10/31/2016 10/31/16 | Under Contract | -- | -- | -- |
| 09/12/2016 09/12/16 | For Rent | $775 | 0.0% | -- |
| 09/14/2015 09/14/15 | Sold | $10,500 | -29.5% | $10 / Sq Ft |
| 08/27/2015 08/27/15 | Pending | -- | -- | -- |
| 08/25/2015 08/25/15 | For Sale | $14,900 | -- | $14 / Sq Ft |
Tax History Compared to Growth
Tax History
| Year | Tax Paid | Tax Assessment Tax Assessment Total Assessment is a certain percentage of the fair market value that is determined by local assessors to be the total taxable value of land and additions on the property. | Land | Improvement |
|---|---|---|---|---|
| 2024 | $3,441 | $172,700 | $28,200 | $144,500 |
| 2022 | $2,946 | $131,100 | $21,000 | $110,100 |
| 2021 | $2,616 | $116,800 | $7,700 | $109,100 |
| 2020 | $2,385 | $109,000 | $7,700 | $101,300 |
| 2019 | $2,060 | $94,600 | $7,700 | $86,900 |
| 2018 | $1,968 | $89,800 | $7,700 | $82,100 |
| 2017 | $1,655 | $74,800 | $7,700 | $67,100 |
| 2016 | $364 | $16,700 | $7,700 | $9,000 |
| 2014 | $1,247 | $60,000 | $7,700 | $52,300 |
| 2013 | $1,044 | $50,300 | $7,700 | $42,600 |
Agents Affiliated with this Home
-
Kerri Morningstar

Seller's Agent in 2024
Kerri Morningstar
CENTURY 21 Bradley Realty, Inc
(260) 410-8294
5 in this area
170 Total Sales
-
Rachel Morgan-Hamilton

Seller's Agent in 2024
Rachel Morgan-Hamilton
Beach Vibes Realty
(260) 494-6154
30 Total Sales
-
Vanessa Lauritsen

Buyer's Agent in 2024
Vanessa Lauritsen
Hoosier Real Estate Group
(260) 494-6530
2 in this area
63 Total Sales
-
Vicki McIntosh
V
Seller's Agent in 2019
Vicki McIntosh
CENTURY 21 Bradley Realty, Inc
(260) 399-1177
1 in this area
4 Total Sales
-
L
Seller's Agent in 2016
Lynn Generette-Haffner
CENTURY 21 Bradley Realty, Inc
(260) 399-1177
-
James Fanger
J
Seller's Agent in 2015
James Fanger
Cash For Keys, LLC
(260) 450-1212
7 in this area
116 Total Sales
Map
Source: Indiana Regional MLS
MLS Number: 202416914
APN: 02-12-01-181-016.000-074
- 819 Columbia Ave
- 1018 Loree St
- 908 Liberty St
- 1220 Oneida St
- 826 E Jefferson Blvd
- 1117 Rivermet Ave
- 1217 Columbia Ave
- 539 Wagner St
- 1331 Spy Run Ave
- 1514 Bayer Ave
- 203 E Berry St Unit 1401
- 718 E Lewis St
- 1527 Crescent Ave Unit 3
- 607 Riverside Ave
- 1606 Columbia Ave
- 113 W Wayne St Unit 302
- 112 W Washington Blvd Unit 222
- 112 W Washington Blvd Unit 232
- 112 W Washington Blvd Unit 433
- 607 E Brackenridge St






