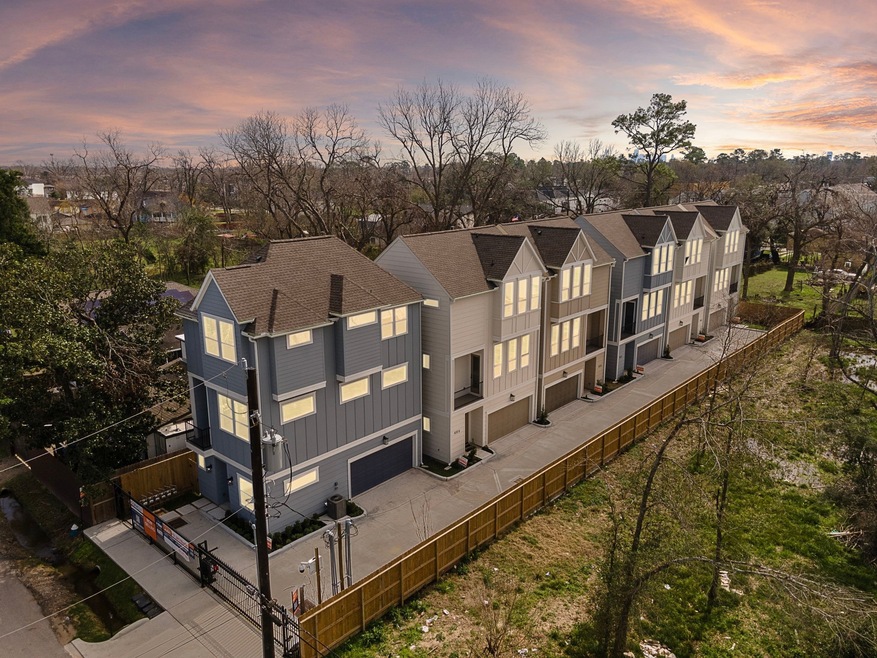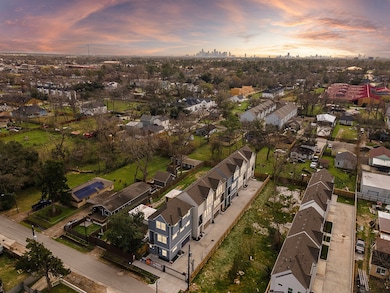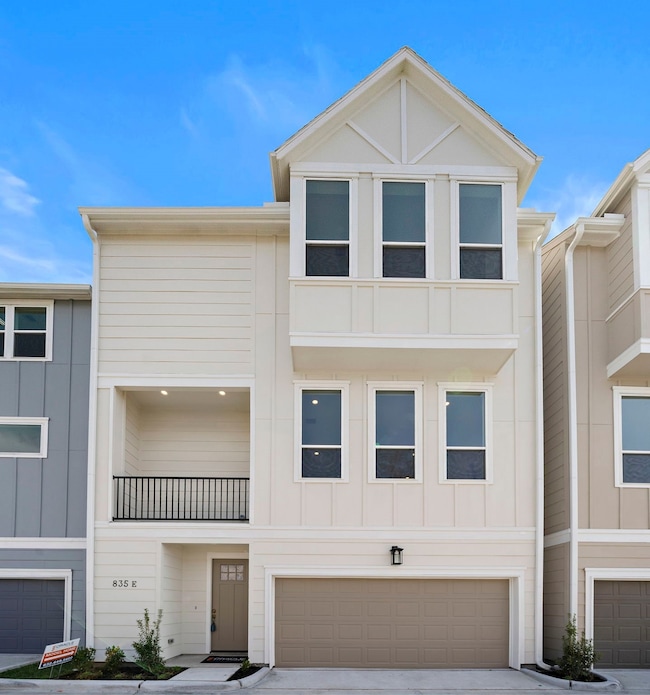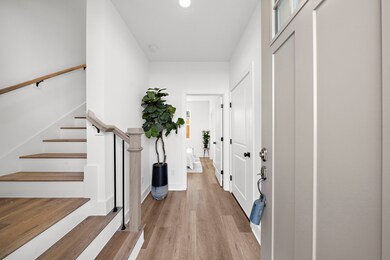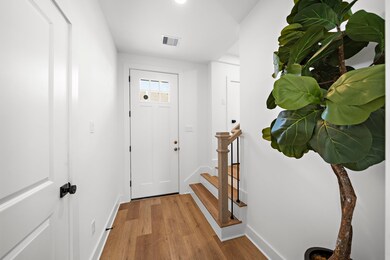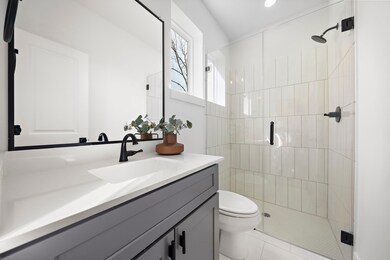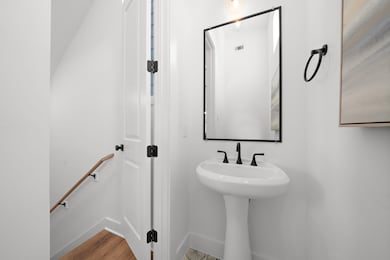835 Elkhart St Unit B Houston, TX 77091
Acres Homes NeighborhoodHighlights
- New Construction
- High Ceiling
- Walk-In Pantry
- Contemporary Architecture
- Quartz Countertops
- Balcony
About This Home
This stunning 3-bedroom, 3.5-bathroom home blends modern and traditional design with abundant natural light and thoughtfully crafted details throughout. The gourmet kitchen features stainless steel appliances, including a Samsung refrigerator, alongside elegant cabinetry and sleek finishes. A spacious open-concept layout enhances functionality and flow. The primary suite offers a private retreat with a spa-inspired en-suite bathroom—complete with double vanities, a walk-in shower, and a generous walk-in closet. Washer and dryer are also included! Don’t miss this opportunity—schedule your showing today!
Home Details
Home Type
- Single Family
Year Built
- Built in 2024 | New Construction
Lot Details
- 1,667 Sq Ft Lot
- Property is Fully Fenced
Parking
- 2 Car Attached Garage
Home Design
- Contemporary Architecture
Interior Spaces
- 1,641 Sq Ft Home
- 3-Story Property
- High Ceiling
- Formal Entry
- Family Room Off Kitchen
- Living Room
- Combination Kitchen and Dining Room
- Prewired Security
- Washer and Gas Dryer Hookup
Kitchen
- Walk-In Pantry
- Gas Oven
- Gas Range
- Microwave
- Dishwasher
- Quartz Countertops
- Pots and Pans Drawers
- Self-Closing Drawers and Cabinet Doors
- Disposal
Flooring
- Vinyl Plank
- Vinyl
Bedrooms and Bathrooms
- 3 Bedrooms
- En-Suite Primary Bedroom
- Double Vanity
- Bathtub with Shower
Eco-Friendly Details
- ENERGY STAR Qualified Appliances
- Energy-Efficient HVAC
- Energy-Efficient Lighting
- Energy-Efficient Insulation
Outdoor Features
- Balcony
Schools
- Highland Heights Elementary School
- Williams Middle School
- Washington High School
Utilities
- Central Heating and Cooling System
- Heating System Uses Gas
Listing and Financial Details
- Property Available on 5/12/25
- Long Term Lease
Community Details
Overview
- Reynolds Realty Partners Association
- Elkhart Landing Subdivision
Pet Policy
- Call for details about the types of pets allowed
- Pet Deposit Required
Security
- Controlled Access
Map
Source: Houston Association of REALTORS®
MLS Number: 49581782
- 835 Elkhart St Unit C
- 835 Elkhart St Unit D
- 835 Elkhart St Unit A
- 835 Elkhart St Unit E
- 835 Elkhart St Unit B
- 835 Rachel St Unit D
- 835 Rachel St Unit E
- 835 Rachel St Unit A
- 835 Rachel St Unit B
- 835 Rachel St Unit C
- 847 Rachel St Unit E
- 847 Rachel St Unit A
- 5931 Beall St Unit A-B
- 5931 Beall St Unit C
- 5931 Beall St Unit D
- 00 Mansfield
- 867 Mansfield St Unit E
- 867 Mansfield St Unit F
- 869 Mansfield St Unit E
- 849 Mansfield St Unit D
