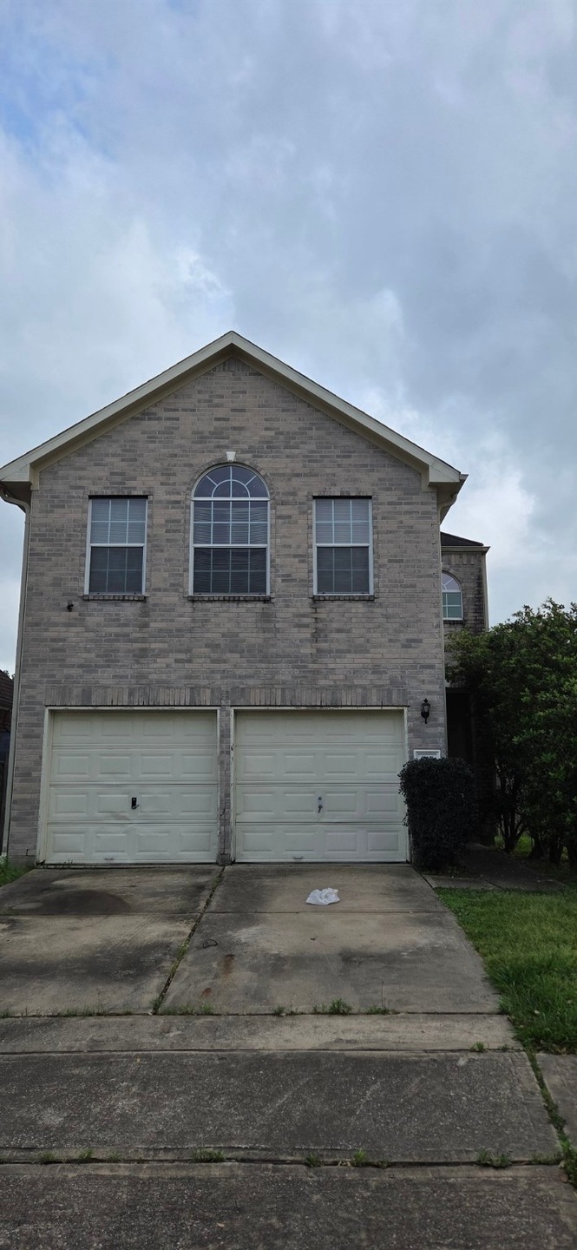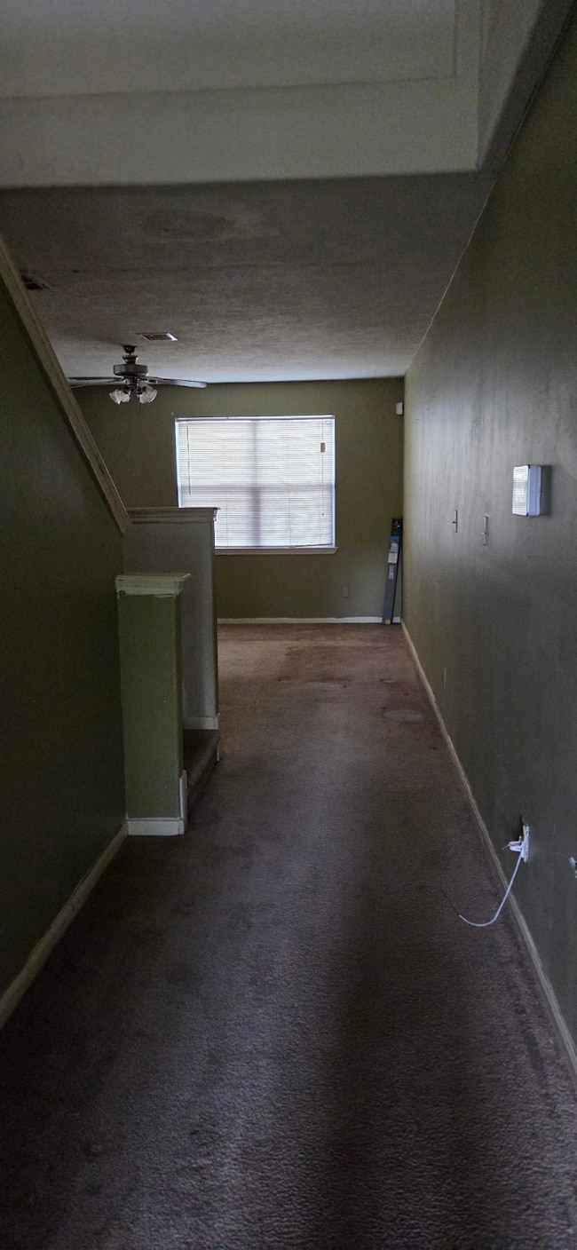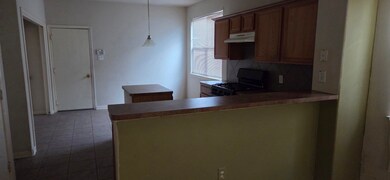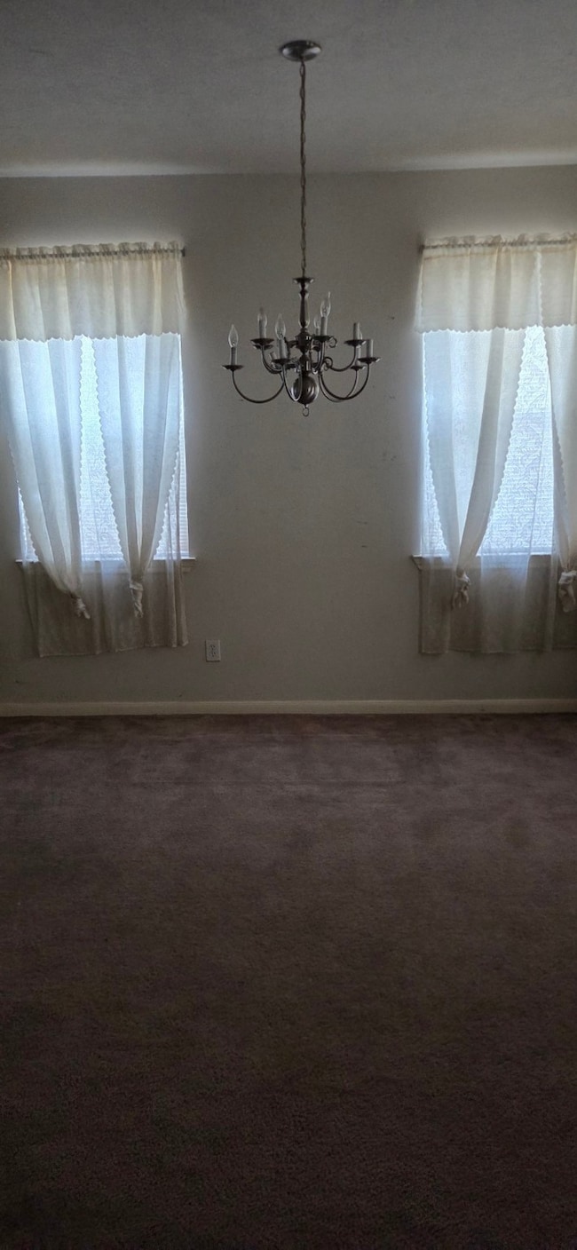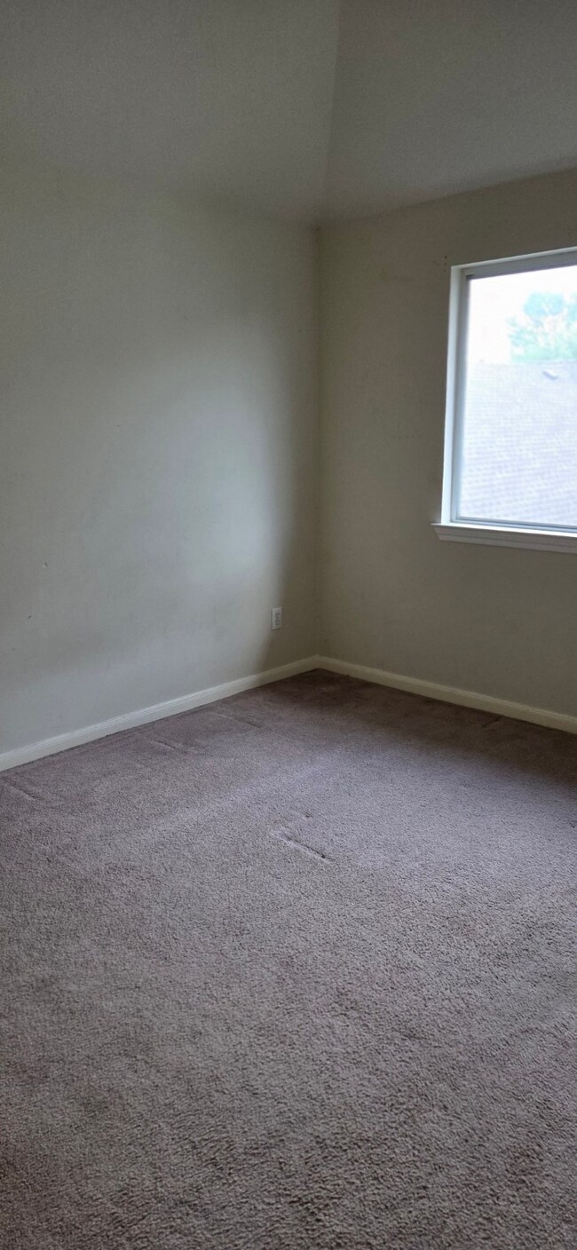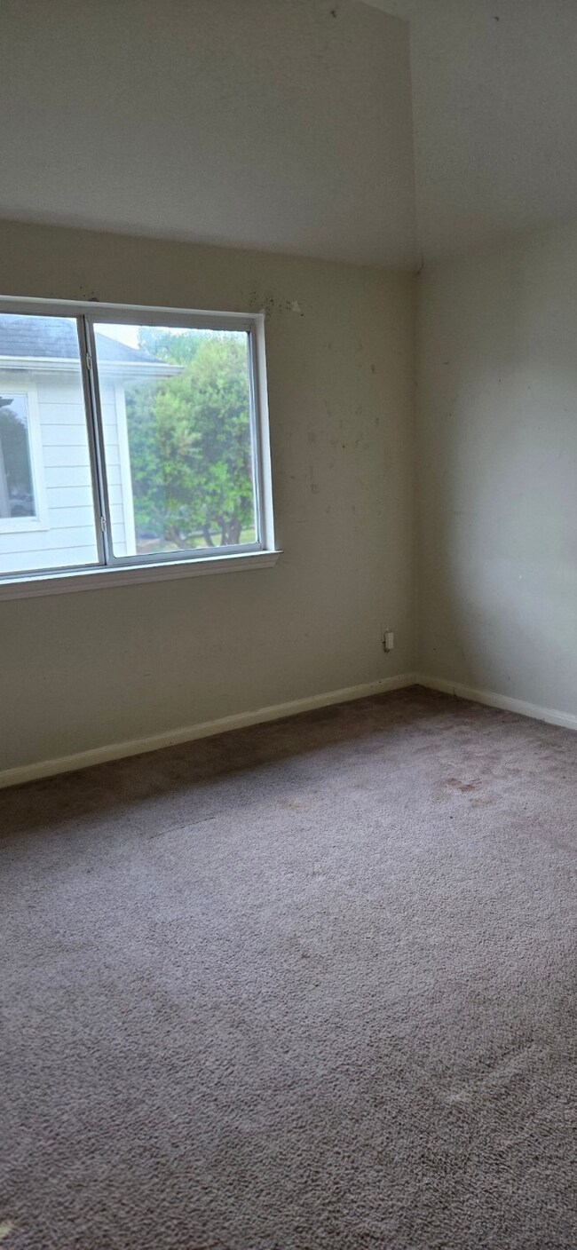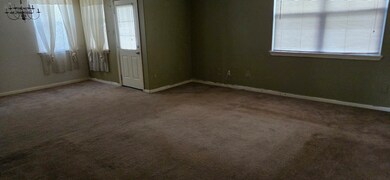
Last list price
835 Forest Ivy Ln Houston, TX 77067
Northside Neighborhood
4
Beds
2.5
Baths
2,440
Sq Ft
3,623
Sq Ft Lot
Highlights
- Traditional Architecture
- 2 Car Attached Garage
- Security System Owned
- Corner Lot
- Living Room
- Entrance Foyer
About This Home
As of May 2025SELLING AS-IS
Home Details
Home Type
- Single Family
Est. Annual Taxes
- $6,301
Year Built
- Built in 2006
Lot Details
- 3,623 Sq Ft Lot
- Corner Lot
HOA Fees
- $42 Monthly HOA Fees
Parking
- 2 Car Attached Garage
Home Design
- Traditional Architecture
- Brick Exterior Construction
- Slab Foundation
- Composition Roof
- Cement Siding
Interior Spaces
- 2,440 Sq Ft Home
- 2-Story Property
- Entrance Foyer
- Living Room
- Security System Owned
- Washer and Gas Dryer Hookup
Kitchen
- Gas Oven
- Gas Range
Flooring
- Carpet
- Tile
Bedrooms and Bathrooms
- 4 Bedrooms
- Separate Shower
Schools
- Heritage Elementary School
- Stelle Claughton Middle School
- Andy Dekaney H S High School
Utilities
- Central Heating and Cooling System
- Heating System Uses Gas
Community Details
- Pmg Association, Phone Number (281) 988-9085
- Northborough Village Sec 3 Subdivision
Ownership History
Date
Name
Owned For
Owner Type
Purchase Details
Closed on
Sep 2, 2008
Sold by
Deutsche Bank National Trust Co
Bought by
Dang Quan and Vo Kristine
Home Financials for this Owner
Home Financials are based on the most recent Mortgage that was taken out on this home.
Original Mortgage
$68,800
Interest Rate
6%
Mortgage Type
Purchase Money Mortgage
Purchase Details
Closed on
Feb 5, 2008
Sold by
Guajardo Arthur R
Bought by
Deutsche Bank National Trust Co
Purchase Details
Closed on
Jun 30, 2006
Sold by
Tremont Homes Inc
Bought by
Guajardo Arthur R
Home Financials for this Owner
Home Financials are based on the most recent Mortgage that was taken out on this home.
Original Mortgage
$46,850
Interest Rate
6.67%
Mortgage Type
Stand Alone Second
Similar Homes in Houston, TX
Create a Home Valuation Report for This Property
The Home Valuation Report is an in-depth analysis detailing your home's value as well as a comparison with similar homes in the area
Home Values in the Area
Average Home Value in this Area
Purchase History
| Date | Type | Sale Price | Title Company |
|---|---|---|---|
| Vendors Lien | -- | Etc | |
| Trustee Deed | $95,563 | None Available | |
| Special Warranty Deed | -- | Texas American Title Company |
Source: Public Records
Mortgage History
| Date | Status | Loan Amount | Loan Type |
|---|---|---|---|
| Open | $71,200 | New Conventional | |
| Previous Owner | $68,800 | Purchase Money Mortgage | |
| Previous Owner | $46,850 | Stand Alone Second | |
| Previous Owner | $87,050 | Purchase Money Mortgage |
Source: Public Records
Property History
| Date | Event | Price | Change | Sq Ft Price |
|---|---|---|---|---|
| 07/02/2025 07/02/25 | For Rent | $2,195 | 0.0% | -- |
| 05/15/2025 05/15/25 | Sold | -- | -- | -- |
| 04/23/2025 04/23/25 | Pending | -- | -- | -- |
| 04/02/2025 04/02/25 | Price Changed | $220,000 | -8.3% | $90 / Sq Ft |
| 03/31/2025 03/31/25 | Price Changed | $240,000 | 0.0% | $98 / Sq Ft |
| 03/31/2025 03/31/25 | For Sale | $240,000 | +20.0% | $98 / Sq Ft |
| 03/31/2025 03/31/25 | Off Market | -- | -- | -- |
| 03/28/2025 03/28/25 | For Sale | $200,000 | -- | $82 / Sq Ft |
Source: Houston Association of REALTORS®
Tax History Compared to Growth
Tax History
| Year | Tax Paid | Tax Assessment Tax Assessment Total Assessment is a certain percentage of the fair market value that is determined by local assessors to be the total taxable value of land and additions on the property. | Land | Improvement |
|---|---|---|---|---|
| 2024 | $6,301 | $268,992 | $38,616 | $230,376 |
| 2023 | $6,301 | $266,880 | $38,616 | $228,264 |
| 2022 | $6,117 | $235,368 | $22,066 | $213,302 |
| 2021 | $5,016 | $184,065 | $22,066 | $161,999 |
| 2020 | $5,123 | $177,283 | $22,066 | $155,217 |
| 2019 | $5,071 | $168,542 | $22,066 | $146,476 |
| 2018 | $4,355 | $144,199 | $22,066 | $122,133 |
| 2017 | $4,259 | $144,199 | $22,066 | $122,133 |
| 2016 | $3,649 | $123,541 | $22,066 | $101,475 |
| 2015 | $2,747 | $123,541 | $22,066 | $101,475 |
| 2014 | $2,747 | $95,215 | $22,066 | $73,149 |
Source: Public Records
Agents Affiliated with this Home
-
HOANG PHAN
H
Seller's Agent in 2025
HOANG PHAN
Lone Star Realty
(832) 704-5571
3 in this area
44 Total Sales
-
Kristen Brady
K
Buyer's Agent in 2025
Kristen Brady
Winhill Advisors - Kirby
(832) 260-5859
1 in this area
31 Total Sales
Map
Source: Houston Association of REALTORS®
MLS Number: 61651779
APN: 1241590020001
Nearby Homes
- 0 Northborough Dr
- 12006 Gregory Crossing Way
- 1207 Bartlett Cove Dr
- 1306 Bartlett Cove Dr
- 1327 Bartlett Cove Dr
- 12418 Donna Dr
- 13826 Dentwood Dr
- 1415 Plumwood Dr
- 12414 Dawn Rd
- 0 Hugh Rd
- 1505 Hugh Rd
- 12327 Lariat Run Dr
- 12303 Lariat Run Dr
- 1730 Windstone Ridge Dr
- 12319 Tranquil Pines Dr
- 1538 Ridgebriar Dr
- 14240 Ella Blvd
- 12223 Ridge River Ln
- 251 Silky Leaf Dr
- 19135 Remington Bend Dr
