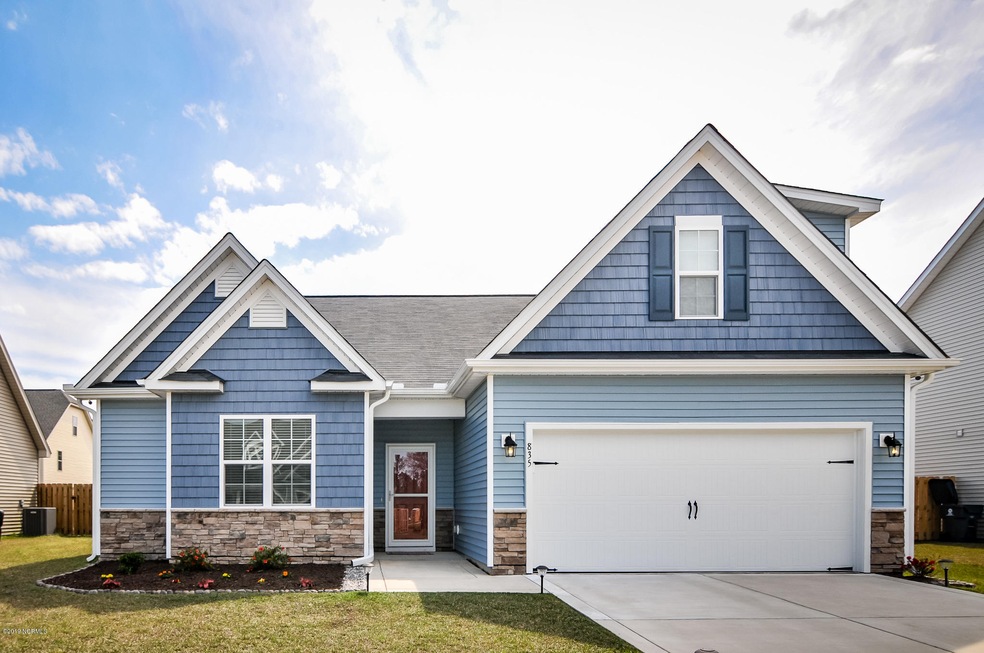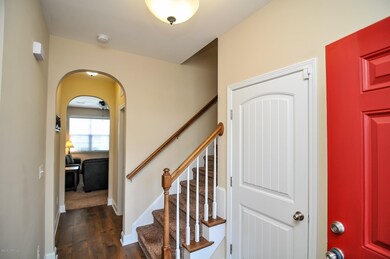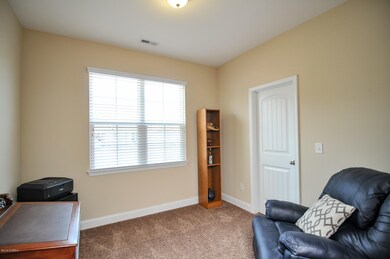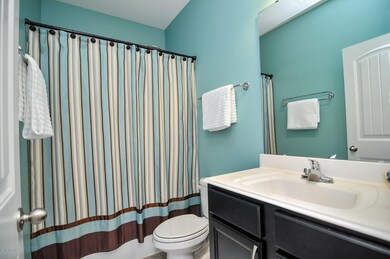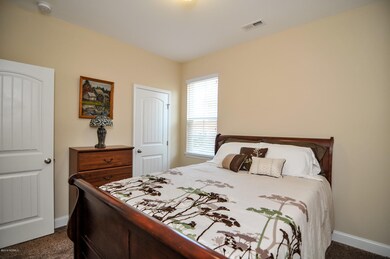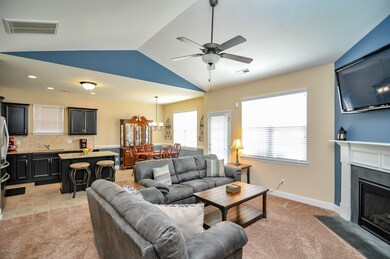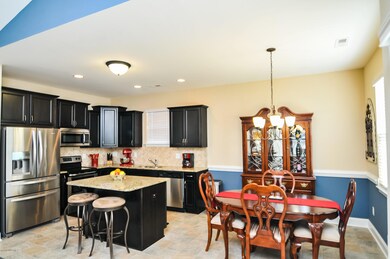
835 Heart Wood Loop Rd NE Leland, NC 28451
Estimated Value: $337,597 - $362,000
Highlights
- Finished Room Over Garage
- Main Floor Primary Bedroom
- Community Pool
- Vaulted Ceiling
- 1 Fireplace
- Walk-In Closet
About This Home
As of June 2019Only 15 minutes from downtown Wilmington, this 2016, well maintained, coastal style home is centered in the sidewalk-lined pool community of Lanvale Forest. Outside you will find features that are not included in many of the newly built homes, including seamless gutters, an irrigation system and storm doors on both front and back doors. The open living area is perfect for entertaining and the split floor plan gives the nicely-sized master suite added privacy. The upstairs bonus room is versatile enough to be the ideal game room or guest room. Additional upgrades include the 3-ton HVAC unit with wi-fi thermostat and remote access, infrared/8 camera surveillance system with DVR hard drive and remote access, granite countertops, and faux wood blinds throughout the entire house.
Last Agent to Sell the Property
Stephanie Lanier
The Lanier Property Group Inc. Listed on: 04/09/2019
Co-Listed By
Mandy Mattox
The Lanier Property Group Inc.
Last Buyer's Agent
Heather Neville
NextHome Cape Fear
Home Details
Home Type
- Single Family
Est. Annual Taxes
- $960
Year Built
- Built in 2016
Lot Details
- 7,070 Sq Ft Lot
- Property fronts a private road
- Irrigation
- Property is zoned R60
HOA Fees
- $40 Monthly HOA Fees
Home Design
- Slab Foundation
- Wood Frame Construction
- Shingle Roof
- Vinyl Siding
Interior Spaces
- 1,704 Sq Ft Home
- 2-Story Property
- Vaulted Ceiling
- 1 Fireplace
- Blinds
- Combination Dining and Living Room
- Laundry Room
Kitchen
- Stove
- Built-In Microwave
- Dishwasher
Bedrooms and Bathrooms
- 3 Bedrooms
- Primary Bedroom on Main
- Walk-In Closet
- 2 Full Bathrooms
- Walk-in Shower
Attic
- Storage In Attic
- Partially Finished Attic
Home Security
- Home Security System
- Fire and Smoke Detector
Parking
- 2 Car Attached Garage
- Finished Room Over Garage
- Driveway
- Off-Street Parking
Outdoor Features
- Patio
Utilities
- Forced Air Zoned Cooling and Heating System
- Heat Pump System
- Electric Water Heater
Listing and Financial Details
- Assessor Parcel Number 036mk019
Community Details
Overview
- Lanvale Forest Subdivision
- Maintained Community
Recreation
- Community Pool
Security
- Resident Manager or Management On Site
Ownership History
Purchase Details
Home Financials for this Owner
Home Financials are based on the most recent Mortgage that was taken out on this home.Purchase Details
Home Financials for this Owner
Home Financials are based on the most recent Mortgage that was taken out on this home.Similar Homes in Leland, NC
Home Values in the Area
Average Home Value in this Area
Purchase History
| Date | Buyer | Sale Price | Title Company |
|---|---|---|---|
| Meadows Christopher B | $228,500 | None Available | |
| Shipps Christopher B | $181,000 | None Available |
Mortgage History
| Date | Status | Borrower | Loan Amount |
|---|---|---|---|
| Open | Meadows Chasity L | $29,607 | |
| Open | Meadows Christopher B | $224,360 | |
| Previous Owner | Shipps Christopher B | $182,828 |
Property History
| Date | Event | Price | Change | Sq Ft Price |
|---|---|---|---|---|
| 06/14/2019 06/14/19 | Sold | $228,500 | -1.7% | $134 / Sq Ft |
| 05/02/2019 05/02/19 | Pending | -- | -- | -- |
| 04/09/2019 04/09/19 | For Sale | $232,500 | +28.2% | $136 / Sq Ft |
| 11/28/2016 11/28/16 | Sold | $181,405 | +0.2% | $110 / Sq Ft |
| 05/22/2016 05/22/16 | Pending | -- | -- | -- |
| 05/18/2016 05/18/16 | For Sale | $181,000 | -- | $110 / Sq Ft |
Tax History Compared to Growth
Tax History
| Year | Tax Paid | Tax Assessment Tax Assessment Total Assessment is a certain percentage of the fair market value that is determined by local assessors to be the total taxable value of land and additions on the property. | Land | Improvement |
|---|---|---|---|---|
| 2024 | $2,231 | $331,870 | $60,000 | $271,870 |
| 2023 | $1,565 | $331,870 | $60,000 | $271,870 |
| 2022 | $1,565 | $190,460 | $30,000 | $160,460 |
| 2021 | $1,565 | $190,460 | $30,000 | $160,460 |
| 2020 | $1,089 | $190,460 | $30,000 | $160,460 |
| 2019 | $1,074 | $31,750 | $30,000 | $1,750 |
| 2018 | $960 | $21,930 | $20,000 | $1,930 |
| 2017 | $960 | $21,930 | $20,000 | $1,930 |
| 2016 | $107 | $20,000 | $20,000 | $0 |
Agents Affiliated with this Home
-
S
Seller's Agent in 2019
Stephanie Lanier
The Lanier Property Group Inc.
-
M
Seller Co-Listing Agent in 2019
Mandy Mattox
The Lanier Property Group Inc.
-
H
Buyer's Agent in 2019
Heather Neville
NextHome Cape Fear
-
J
Seller's Agent in 2016
Jennifer Summers
Fonville Morisey & Barefoot
-
Lorri Shipston
L
Buyer's Agent in 2016
Lorri Shipston
Intracoastal Realty
(910) 200-8283
11 in this area
59 Total Sales
Map
Source: Hive MLS
MLS Number: 100159324
APN: 036MK019
- 849 Rolling Pines Loop Rd NE
- 8534 Glasgow St NE
- 1112 Sunburst Way NE
- 8603 Lanvale Forest Dr NE
- 637 Lanvale Hills Cir NE
- 8525 Primm Forest Dr NE
- 8604 Orchard Loop Rd NE
- 604 Lanvale Hills Cir NE
- 1149 Greensview Cir
- 1285 Greensview Cir
- 1271 Greensview Cir
- 1269 Greensview Cir
- 1335 Arbor Ridge Way
- 1132 Willow Pond Ln
- 1124 Willow Pond Ln
- 112 Woodford Rd NE
- 2437 Tara Forest Dr
- 2013 Lapham Dr
- 2057 Lapham Dr
- 2132 Lapham Dr
- 835 Heart Wood Loop Rd NE
- 839 Heartwood Loop Rd NE
- 834 Heartwood Loop Rd NE
- 827 Heartwood Loop Rd NE
- 885 Heart Wood Loop Rd NE
- 885 Heartwood Loop Rd NE
- 895 Heart Wood Loop Rd SE
- 895 Heartwood Loop Rd NE
- 885 Heart Wood Loop Rd NE
- 891 Heart Wood Loop Rd NE
- 881 Heart Wood Loop Rd NE
- 844 Heart Wood Loop Rd NE
- 826 Heartwood Loop Rd NE
- 881 Heart Wood Loop Rd NE
- 891 Heart Wood Loop Rd SE
- 848 Heart Wood Loop Rd SE
- 852 Heartwood Loop Rd
- 891 Heart Wood Loop Rd SE
- 848 Heart Wood Loop Rd NE
- 819 Heart Wood Loop Rd NE
