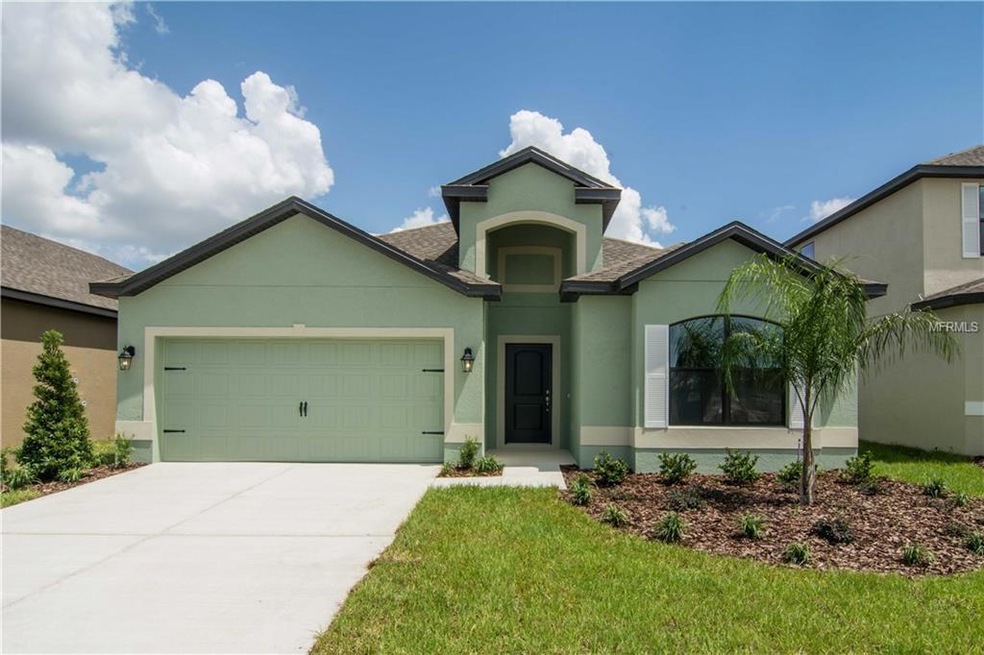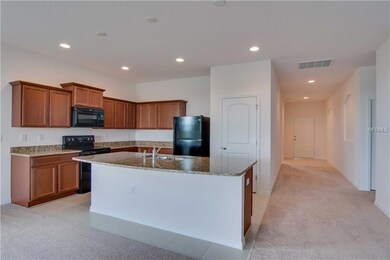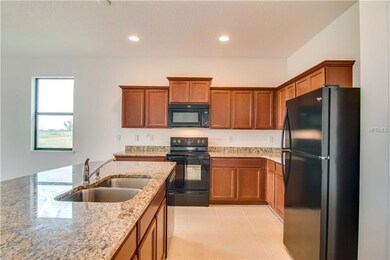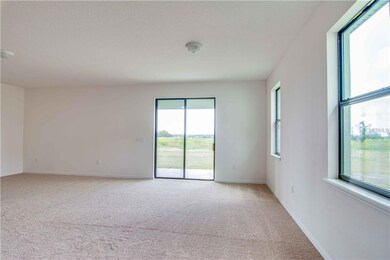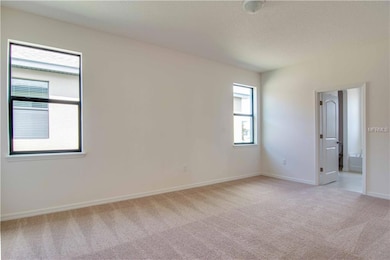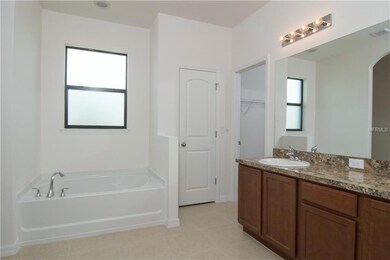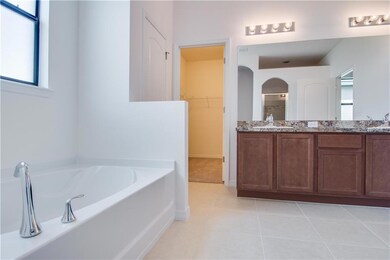
835 Laurel View Way Groveland, FL 34736
Highlights
- Under Construction
- Attic
- 2 Car Attached Garage
- Deck
- Covered patio or porch
- Walk-In Closet
About This Home
As of August 2021Under construction.
Functionality meets beauty in the Santa Rosa by LGI Homes, located within the picturesque community of Crestridge at Estates at Cherry Lake. This new, gorgeous one story home features an open concept living area, 4 bedrooms and 2 full bathrooms, complete with over $10,000 in upgrades including all energy efficient kitchen appliances, spacious granite countertops, custom wood cabinets, beautiful tile floors, brushed nickel hardware and an attached two car garage. The Santa Rosa showcases a master suite complete with a walk-in closet and a double-sink vanity, a separate laundry room, fully landscaped front yard, and fully sodded backyard. In addition, Crestridge at Estates at Cherry Lake offers residents numerous amenities including community parks, conservation areas and lakes, nature preserves and trails, and world class water recreation.
Last Agent to Sell the Property
OPENING DOORS REALTY LLC License #591539 Listed on: 06/09/2017
Home Details
Home Type
- Single Family
Est. Annual Taxes
- $1,043
Year Built
- Built in 2017 | Under Construction
Lot Details
- 6,249 Sq Ft Lot
- Landscaped with Trees
HOA Fees
- $80 Monthly HOA Fees
Parking
- 2 Car Attached Garage
Home Design
- Slab Foundation
- Shingle Roof
- Block Exterior
- Stucco
Interior Spaces
- 2,096 Sq Ft Home
- Blinds
- Sliding Doors
- Inside Utility
- Laundry in unit
- In Wall Pest System
- Attic
Kitchen
- Oven
- Microwave
- Dishwasher
- Disposal
Flooring
- Carpet
- Ceramic Tile
Bedrooms and Bathrooms
- 4 Bedrooms
- Walk-In Closet
- 2 Full Bathrooms
Outdoor Features
- Deck
- Covered patio or porch
Mobile Home
- Mobile Home Model is Santa Rosa - C
Utilities
- Central Air
- Heat Pump System
- Electric Water Heater
- Cable TV Available
Community Details
- Crestridge/Estates/Cherry Lake Subdivision
- The community has rules related to deed restrictions
Listing and Financial Details
- Visit Down Payment Resource Website
- Tax Lot 18
- Assessor Parcel Number 03-22-25-030000001800
- $548 per year additional tax assessments
Ownership History
Purchase Details
Home Financials for this Owner
Home Financials are based on the most recent Mortgage that was taken out on this home.Purchase Details
Purchase Details
Home Financials for this Owner
Home Financials are based on the most recent Mortgage that was taken out on this home.Purchase Details
Similar Homes in the area
Home Values in the Area
Average Home Value in this Area
Purchase History
| Date | Type | Sale Price | Title Company |
|---|---|---|---|
| Warranty Deed | $312,500 | Omega National Ttl Agcy Llc | |
| Trustee Deed | $36,400 | Attorney | |
| Special Warranty Deed | $250,900 | Sun Belt Title Agency | |
| Deed | $492,000 | -- |
Mortgage History
| Date | Status | Loan Amount | Loan Type |
|---|---|---|---|
| Open | $304,385 | FHA | |
| Previous Owner | $69,590 | FHA | |
| Previous Owner | $246,355 | FHA |
Property History
| Date | Event | Price | Change | Sq Ft Price |
|---|---|---|---|---|
| 08/12/2021 08/12/21 | Sold | $312,500 | +2.5% | $148 / Sq Ft |
| 07/08/2021 07/08/21 | Pending | -- | -- | -- |
| 07/07/2021 07/07/21 | Price Changed | $305,000 | 0.0% | $145 / Sq Ft |
| 07/07/2021 07/07/21 | For Sale | $305,000 | -2.4% | $145 / Sq Ft |
| 06/29/2021 06/29/21 | Off Market | $312,500 | -- | -- |
| 03/16/2021 03/16/21 | Pending | -- | -- | -- |
| 03/12/2021 03/12/21 | For Sale | $290,000 | +15.6% | $138 / Sq Ft |
| 10/29/2017 10/29/17 | Off Market | $250,900 | -- | -- |
| 07/31/2017 07/31/17 | Sold | $250,900 | 0.0% | $120 / Sq Ft |
| 06/12/2017 06/12/17 | Pending | -- | -- | -- |
| 06/09/2017 06/09/17 | For Sale | $250,900 | -- | $120 / Sq Ft |
Tax History Compared to Growth
Tax History
| Year | Tax Paid | Tax Assessment Tax Assessment Total Assessment is a certain percentage of the fair market value that is determined by local assessors to be the total taxable value of land and additions on the property. | Land | Improvement |
|---|---|---|---|---|
| 2025 | $5,824 | $331,007 | $70,000 | $261,007 |
| 2024 | $5,824 | $331,007 | $70,000 | $261,007 |
| 2023 | $5,824 | $322,553 | $70,000 | $252,553 |
| 2022 | $5,401 | $267,413 | $52,000 | $215,413 |
| 2021 | $3,790 | $215,082 | $0 | $0 |
| 2020 | $3,757 | $218,289 | $0 | $0 |
| 2019 | $4,020 | $224,444 | $0 | $0 |
| 2018 | $4,506 | $212,135 | $0 | $0 |
| 2017 | $1,053 | $26,895 | $0 | $0 |
| 2016 | $1,043 | $25,410 | $0 | $0 |
| 2015 | -- | $0 | $0 | $0 |
Agents Affiliated with this Home
-
James Stankiewicz
J
Seller's Agent in 2021
James Stankiewicz
24/7 FLORIDA REALTY
(407) 404-9192
22 Total Sales
-
Michelle Brierley

Buyer's Agent in 2021
Michelle Brierley
COLDWELL BANKER REALTY
(407) 793-2942
5 Total Sales
-
Linda Dorbad

Seller's Agent in 2017
Linda Dorbad
OPENING DOORS REALTY LLC
(813) 505-5779
2 Total Sales
-
Stellar Non-Member Agent
S
Buyer's Agent in 2017
Stellar Non-Member Agent
FL_MFRMLS
Map
Source: Stellar MLS
MLS Number: T2886547
APN: 03-22-25-0300-000-01800
- 853 Laurel View Way
- 884 Laurel View Way
- 897 Laurel View Way
- 625 Silverthorn Place
- 798 Kapi Dr
- 818 Kapi Dr
- 945 Laurel View Way
- 946 Laurel View Way
- 308 Anorak St
- 234 Blackstone Creek Rd
- 176 Blackstone Creek Rd
- 189 Blackstone Creek Rd
- 1744 Wilson Prairie Cir
- 329 Alcove Dr
- 431 Puma Loop
- 510 Puma Loop
- 290 Puma Loop
- 368 Alcove Dr
- 349 Alcove Dr
- 518 Narrow View Ln
