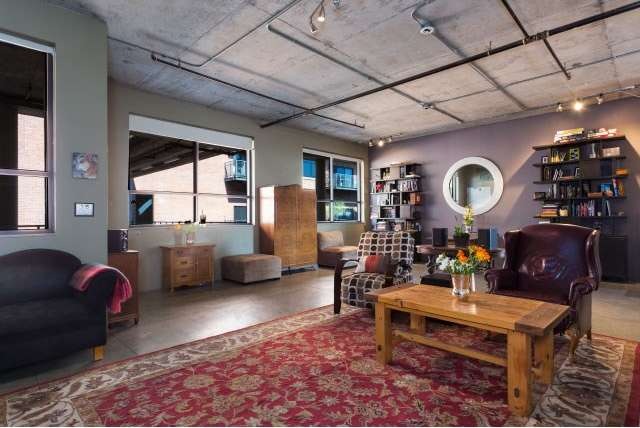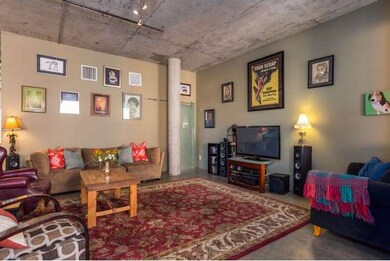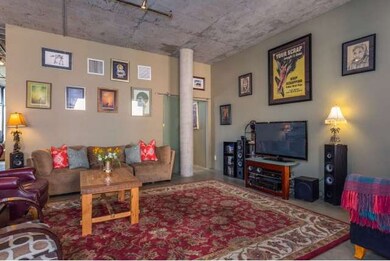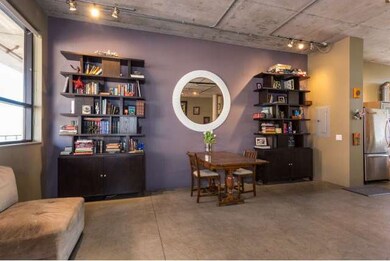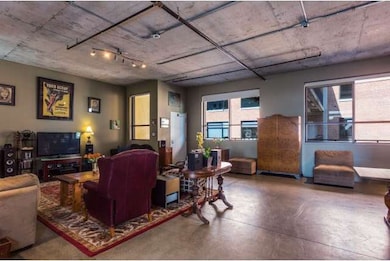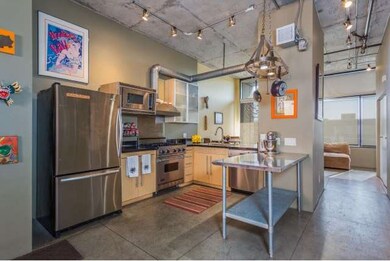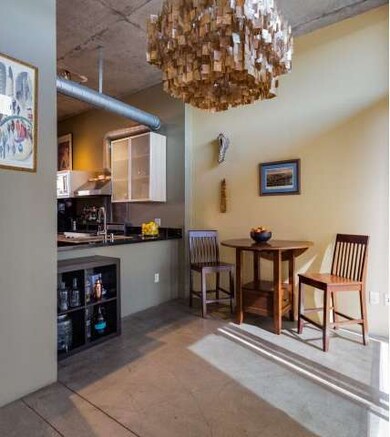
Temple Lofts 835 Locust Ave Unit 424 Long Beach, CA 90813
Saint Mary's NeighborhoodHighlights
- Fitness Center
- In Ground Spa
- City Lights View
- Long Beach Polytechnic High School Rated A
- All Bedrooms Downstairs
- Updated Kitchen
About This Home
As of January 2025Historic Temple Loft in Downtown Long Beach. Upgrades include custom doorway with frosted barn door separating bedroom from living room, 3 wardrobe units and shoe storage unit in bedroom, wooden bookshelves in living room, shell chandelier in dining area, upgraded kitchen, built in pantry system and laundry center with washer & dryer. 1 assigned parking space with possible option to rent a second space. Building Amenities include a jacuzzi, BBQ area, fitness center and community center with pool table.
Last Agent to Sell the Property
Keller Williams Pacific Estate License #01355505 Listed on: 02/18/2015

Co-Listed By
Jennifer Dykema
Think Boutiq Real Estate License #01937229
Last Buyer's Agent
Keller Williams Pacific Estate License #01355505 Listed on: 02/18/2015

Property Details
Home Type
- Condominium
Est. Annual Taxes
- $6,987
Year Built
- Built in 2005
Lot Details
- Property fronts an alley
- Two or More Common Walls
- Landscaped
- Rectangular Lot
- Paved or Partially Paved Lot
- Level Lot
- Corners Of The Lot Have Been Marked
HOA Fees
- $363 Monthly HOA Fees
Parking
- 1 Car Garage
- Parking Available
Property Views
- City Lights
- Neighborhood
Home Design
- Loft
- Modern Architecture
- Turnkey
- Fire Rated Drywall
- Pre-Cast Concrete Construction
Interior Spaces
- 1,324 Sq Ft Home
- Open Floorplan
- Built-In Features
- High Ceiling
- Ceiling Fan
- Track Lighting
- Custom Window Coverings
- Blinds
- Entryway
- Family Room Off Kitchen
- Living Room
- Den
- Storage
Kitchen
- Updated Kitchen
- Breakfast Area or Nook
- Open to Family Room
- Eat-In Kitchen
- Microwave
- Dishwasher
- Kitchen Island
- Disposal
Flooring
- Stone
- Concrete
Bedrooms and Bathrooms
- 1 Bedroom
- All Bedrooms Down
- 1 Full Bathroom
Laundry
- Laundry Room
- Stacked Washer and Dryer
Home Security
Accessible Home Design
- Accessible Elevator Installed
- Customized Wheelchair Accessible
- No Interior Steps
- More Than Two Accessible Exits
- Accessible Parking
Outdoor Features
- In Ground Spa
- Balcony
- Patio
- Rain Gutters
Location
- Property is near public transit
- Urban Location
Utilities
- Central Heating and Cooling System
Listing and Financial Details
- Tax Lot 1
- Tax Tract Number 53748
- Assessor Parcel Number 7273016081
Community Details
Overview
- 82 Units
Amenities
- Outdoor Cooking Area
- Community Barbecue Grill
- Clubhouse
- Billiard Room
- Meeting Room
- Recreation Room
- Community Storage Space
Recreation
- Fitness Center
- Community Spa
Pet Policy
- Pet Restriction
- Breed Restrictions
Security
- Card or Code Access
- Fire Sprinkler System
Ownership History
Purchase Details
Home Financials for this Owner
Home Financials are based on the most recent Mortgage that was taken out on this home.Purchase Details
Purchase Details
Home Financials for this Owner
Home Financials are based on the most recent Mortgage that was taken out on this home.Purchase Details
Home Financials for this Owner
Home Financials are based on the most recent Mortgage that was taken out on this home.Purchase Details
Home Financials for this Owner
Home Financials are based on the most recent Mortgage that was taken out on this home.Purchase Details
Home Financials for this Owner
Home Financials are based on the most recent Mortgage that was taken out on this home.Similar Homes in Long Beach, CA
Home Values in the Area
Average Home Value in this Area
Purchase History
| Date | Type | Sale Price | Title Company |
|---|---|---|---|
| Grant Deed | $640,000 | Ticor Title Company Of Califor | |
| Deed | -- | None Listed On Document | |
| Grant Deed | $445,000 | Ticor Title | |
| Interfamily Deed Transfer | -- | None Available | |
| Interfamily Deed Transfer | -- | Ortc | |
| Interfamily Deed Transfer | -- | Ortc | |
| Interfamily Deed Transfer | -- | Accommodation | |
| Interfamily Deed Transfer | -- | Accommodation | |
| Grant Deed | $400,500 | First American Title Ins Co |
Mortgage History
| Date | Status | Loan Amount | Loan Type |
|---|---|---|---|
| Open | $608,000 | New Conventional | |
| Previous Owner | $315,000 | New Conventional | |
| Previous Owner | $320,400 | Purchase Money Mortgage |
Property History
| Date | Event | Price | Change | Sq Ft Price |
|---|---|---|---|---|
| 01/29/2025 01/29/25 | Sold | $640,000 | -4.3% | $483 / Sq Ft |
| 09/03/2024 09/03/24 | Price Changed | $669,000 | -4.3% | $505 / Sq Ft |
| 06/12/2024 06/12/24 | For Sale | $699,000 | 0.0% | $528 / Sq Ft |
| 05/22/2017 05/22/17 | Rented | $2,500 | 0.0% | -- |
| 05/03/2017 05/03/17 | Price Changed | $2,500 | -3.8% | $2 / Sq Ft |
| 05/01/2017 05/01/17 | Price Changed | $2,600 | -3.7% | $2 / Sq Ft |
| 04/10/2017 04/10/17 | For Rent | $2,700 | +8.0% | -- |
| 05/08/2015 05/08/15 | Rented | $2,500 | -99.4% | -- |
| 04/08/2015 04/08/15 | Under Contract | -- | -- | -- |
| 04/07/2015 04/07/15 | Sold | $445,000 | 0.0% | $336 / Sq Ft |
| 03/31/2015 03/31/15 | For Rent | $2,500 | 0.0% | -- |
| 03/20/2015 03/20/15 | Pending | -- | -- | -- |
| 02/18/2015 02/18/15 | For Sale | $455,000 | +2.2% | $344 / Sq Ft |
| 02/17/2015 02/17/15 | Off Market | $445,000 | -- | -- |
| 02/17/2015 02/17/15 | For Sale | $455,000 | -- | $344 / Sq Ft |
Tax History Compared to Growth
Tax History
| Year | Tax Paid | Tax Assessment Tax Assessment Total Assessment is a certain percentage of the fair market value that is determined by local assessors to be the total taxable value of land and additions on the property. | Land | Improvement |
|---|---|---|---|---|
| 2025 | $6,987 | $534,810 | $317,162 | $217,648 |
| 2024 | $6,987 | $524,325 | $310,944 | $213,381 |
| 2023 | $6,864 | $514,046 | $304,848 | $209,198 |
| 2022 | $6,443 | $503,968 | $298,871 | $205,097 |
| 2021 | $6,309 | $494,087 | $293,011 | $201,076 |
| 2019 | $6,218 | $479,434 | $284,321 | $195,113 |
| 2018 | $6,077 | $470,035 | $278,747 | $191,288 |
| 2016 | $5,595 | $451,785 | $267,924 | $183,861 |
| 2015 | $4,405 | $359,000 | $233,000 | $126,000 |
| 2014 | $4,453 | $359,000 | $233,000 | $126,000 |
Agents Affiliated with this Home
-

Seller's Agent in 2025
Beatrix Whipple
Keller Williams Pacific Estate
(562) 972-4336
19 in this area
224 Total Sales
-

Seller's Agent in 2017
Steven Nottingham
Keller Williams Pacific Estate
(562) 754-1333
107 Total Sales
-
J
Seller Co-Listing Agent in 2015
Jennifer Dykema
Think Boutiq Real Estate
About Temple Lofts
Map
Source: California Regional Multiple Listing Service (CRMLS)
MLS Number: OC15034319
APN: 7273-016-081
- 838 Pine Ave Unit 510
- 838 Pine Ave Unit 303
- 801 Pine Ave Unit 312
- 800 Pacific Ave Unit 301
- 800 Pacific Ave Unit 309
- 939 Pacific Ave
- 728 Cedar Ave Unit 29
- 728 Cedar Ave Unit 26
- 728 Cedar Ave Unit 22
- 645 Pacific Ave Unit 306
- 948 Cedar Ave
- 833 Cedar Ave
- 843 Cedar Ave
- 643 Elm Ave
- 1106 Pacific Ave
- 310 W 8th St
- 735 Cedar Ave Unit 6
- 225 W 6th St Unit 206
- 901 Linden Ave Unit 8
- 324 W 9th St
