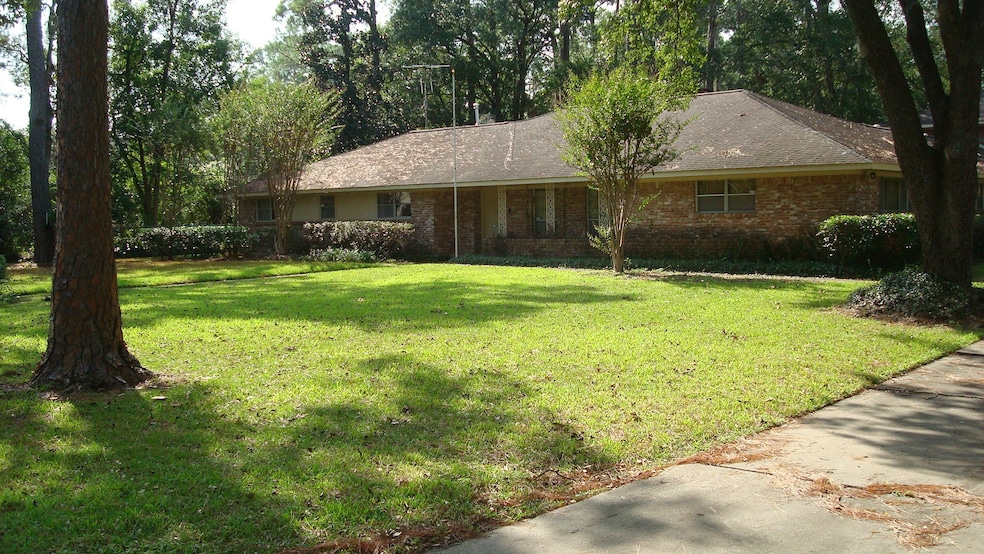
835 Merridel Rd Houston, TX 77024
Hedwig NeighborhoodHighlights
- Garage Apartment
- 1.33 Acre Lot
- Attached Garage
- Bunker Hill Elementary School Rated A
- Home Office
- Living Room
About This Home
As of January 2025Home was buit in 1960 and remodeled in 1991. Property is being sold for lot value.
Last Agent to Sell the Property
First Choice Real Estate of Texas License #0252095 Listed on: 11/07/2024
Home Details
Home Type
- Single Family
Est. Annual Taxes
- $38,960
Year Built
- Built in 1960
Lot Details
- 1.33 Acre Lot
- East Facing Home
Home Design
- Brick Exterior Construction
- Slab Foundation
- Composition Roof
Interior Spaces
- 4,140 Sq Ft Home
- 1-Story Property
- Gas Log Fireplace
- Entrance Foyer
- Living Room
- Dining Room
- Home Office
- Utility Room
Kitchen
- Oven
- Electric Cooktop
- Dishwasher
- Disposal
Flooring
- Carpet
- Terrazzo
Bedrooms and Bathrooms
- 3 Bedrooms
- En-Suite Primary Bedroom
Laundry
- Dryer
- Washer
Parking
- Attached Garage
- Garage Apartment
Schools
- Bunker Hill Elementary School
- Spring Branch Middle School
- Memorial High School
Utilities
- Forced Air Zoned Heating and Cooling System
- Heating System Uses Gas
Community Details
- Lou Al Courts Subdivision
Listing and Financial Details
- Seller Concessions Offered
Ownership History
Purchase Details
Home Financials for this Owner
Home Financials are based on the most recent Mortgage that was taken out on this home.Purchase Details
Purchase Details
Home Financials for this Owner
Home Financials are based on the most recent Mortgage that was taken out on this home.Similar Homes in Houston, TX
Home Values in the Area
Average Home Value in this Area
Purchase History
| Date | Type | Sale Price | Title Company |
|---|---|---|---|
| Special Warranty Deed | -- | None Listed On Document | |
| Interfamily Deed Transfer | -- | None Available | |
| Interfamily Deed Transfer | -- | -- |
Mortgage History
| Date | Status | Loan Amount | Loan Type |
|---|---|---|---|
| Open | $4,005,218 | New Conventional | |
| Closed | $2,118,750 | Credit Line Revolving | |
| Previous Owner | $250,000 | Seller Take Back |
Property History
| Date | Event | Price | Change | Sq Ft Price |
|---|---|---|---|---|
| 06/10/2025 06/10/25 | For Sale | $9,500,000 | +258.5% | $905 / Sq Ft |
| 01/15/2025 01/15/25 | Sold | -- | -- | -- |
| 12/06/2024 12/06/24 | Pending | -- | -- | -- |
| 12/03/2024 12/03/24 | For Sale | $2,650,000 | 0.0% | $640 / Sq Ft |
| 11/14/2024 11/14/24 | Pending | -- | -- | -- |
| 11/07/2024 11/07/24 | For Sale | $2,650,000 | -- | $640 / Sq Ft |
Tax History Compared to Growth
Tax History
| Year | Tax Paid | Tax Assessment Tax Assessment Total Assessment is a certain percentage of the fair market value that is determined by local assessors to be the total taxable value of land and additions on the property. | Land | Improvement |
|---|---|---|---|---|
| 2024 | $38,960 | $1,904,802 | $1,878,535 | $26,267 |
| 2023 | $38,960 | $1,812,721 | $1,812,621 | $100 |
| 2022 | $36,899 | $1,701,076 | $1,680,794 | $20,282 |
| 2021 | $38,383 | $1,701,076 | $1,680,794 | $20,282 |
| 2020 | $38,615 | $1,687,258 | $1,687,158 | $100 |
| 2019 | $40,184 | $1,700,000 | $1,699,900 | $100 |
| 2018 | $7,088 | $1,700,000 | $1,699,900 | $100 |
| 2017 | $33,061 | $1,700,000 | $1,699,900 | $100 |
| 2016 | $30,056 | $1,748,708 | $1,746,708 | $2,000 |
| 2015 | $19,500 | $1,697,359 | $1,647,838 | $49,521 |
| 2014 | $19,500 | $1,320,594 | $1,318,270 | $2,324 |
Agents Affiliated with this Home
-
Ashton Martini
A
Seller's Agent in 2025
Ashton Martini
Martini & Co. Real Estate Advisors
(713) 396-0785
3 in this area
204 Total Sales
-
Jim Soule'
J
Seller's Agent in 2025
Jim Soule'
First Choice Real Estate of Texas
(832) 277-2700
1 in this area
12 Total Sales
Map
Source: Houston Association of REALTORS®
MLS Number: 9327200
APN: 0770950030003
- 11550 N Lou al Dr
- 691 Flintdale Rd
- 11730 Denise Dr
- 826 Bunker Hill Rd
- 57 Carolane Trail
- 827 Bunker Hill Rd
- 30 Gage Ct
- 11801 Barryknoll Ln
- 11810 Taylorcrest Rd
- 710 Glen Echo Ln
- 12 Gage Ct
- 11622 Chartwell Ct
- 11411 Dunbeath Dr
- 13 Robinwood Ln
- 974 Memorial Village Dr Unit 53
- 1018 Memorial Village Dr Unit 124
- 11706 Flintwood Dr
- 11607 Barazi Oaks Ct
- 635 Knipp Rd
- 11913 Barryknoll Ln






