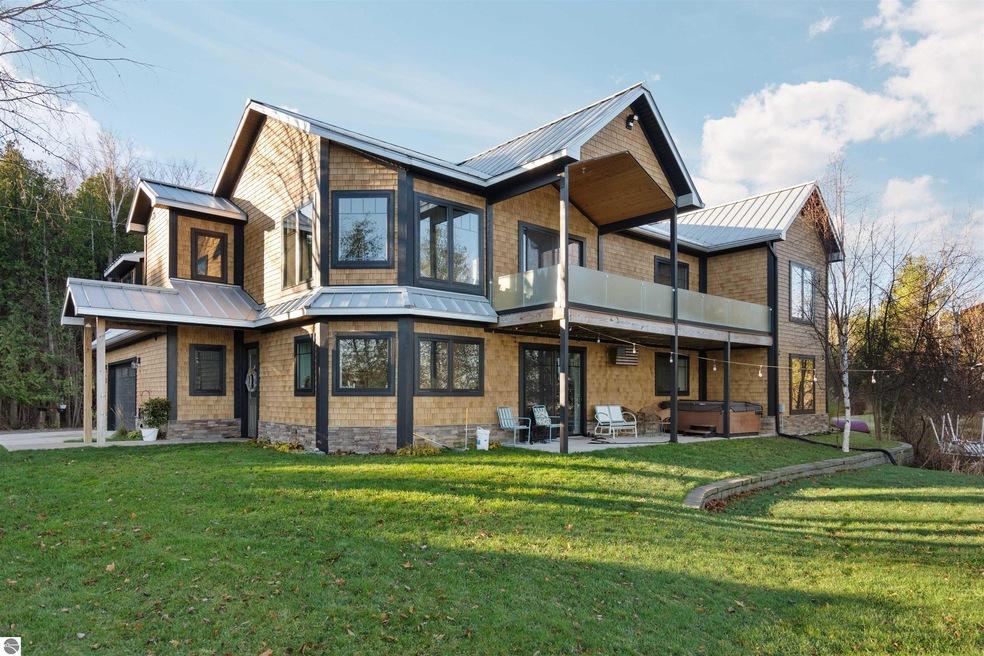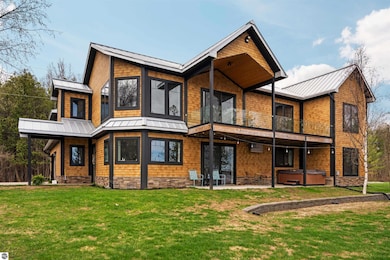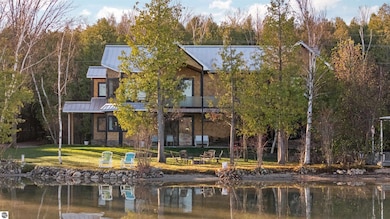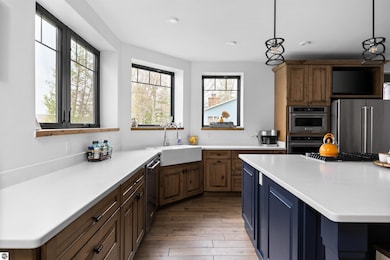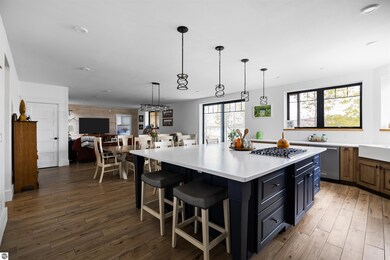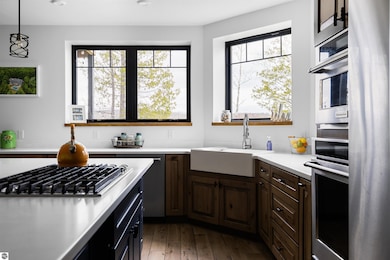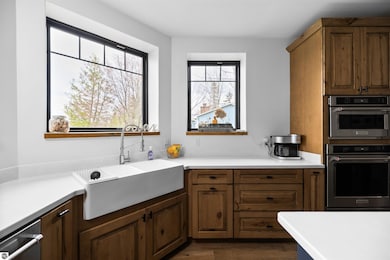
835 Michigan 88 Bellaire, MI 49615
Highlights
- Private Waterfront
- Sandy Beach
- Radiant Floor
- Deeded Waterfront Access Rights
- Deck
- Pole Barn
About This Home
As of July 2025On the shores of Intermediate Lake, this exquisite 4-bed, 4-bath home is a masterpiece of modern design and efficiency. Built from the ground up with ICF construction, it offers unmatched durability and energy efficiency. Experience the luxury of in-floor heating throughout, ensuring comfort in every season. Each bedroom boasts its own mini-split unit for personalized climate control. The upper floor adds an additional kitchen and living space, perfect for guests or extended family. Enjoy the ease of a maintenance-free exterior and the convenience of natural gas and underground electric service. A 40x30 pole building provides ample storage or workshop space. This home is the epitome of comfort and sophistication.
Last Agent to Sell the Property
Ryan Wojan
Smith Realty Group Listed on: 05/09/2025
Last Buyer's Agent
Non Member Office
NON-MLS MEMBER OFFICE
Home Details
Home Type
- Single Family
Est. Annual Taxes
- $46
Year Built
- Built in 2020
Lot Details
- 1.34 Acre Lot
- Lot Dimensions are 100x579x103x589
- Private Waterfront
- 100 Feet of Waterfront
- Sandy Beach
- Sloped Lot
- The community has rules related to zoning restrictions
Home Design
- Slab Foundation
- Fire Rated Drywall
- Insulated Concrete Forms
- Metal Roof
- Shingle Siding
- Vinyl Siding
Interior Spaces
- 3,300 Sq Ft Home
- 2-Story Property
- Wet Bar
- Heatilator
- Self Contained Fireplace Unit Or Insert
- Electric Fireplace
- Great Room
- Radiant Floor
Kitchen
- Cooktop
- Microwave
- Dishwasher
- Kitchen Island
- Solid Surface Countertops
Bedrooms and Bathrooms
- 4 Bedrooms
- Primary Bedroom on Main
Laundry
- Dryer
- Washer
Parking
- 2 Car Attached Garage
- Gravel Driveway
- Shared Driveway
Outdoor Features
- Deeded Waterfront Access Rights
- Deck
- Pole Barn
- Rain Gutters
Schools
- Bellaire Elementary School
- Bellaire Middle School
- Bellaire Public High School
Utilities
- Well
- Natural Gas Water Heater
- Water Softener is Owned
- Cable TV Available
Community Details
- Water Sports
Similar Homes in Bellaire, MI
Home Values in the Area
Average Home Value in this Area
Property History
| Date | Event | Price | Change | Sq Ft Price |
|---|---|---|---|---|
| 07/15/2025 07/15/25 | Sold | $1,350,000 | -15.1% | $409 / Sq Ft |
| 05/09/2025 05/09/25 | For Sale | $1,590,000 | -- | $482 / Sq Ft |
Tax History Compared to Growth
Tax History
| Year | Tax Paid | Tax Assessment Tax Assessment Total Assessment is a certain percentage of the fair market value that is determined by local assessors to be the total taxable value of land and additions on the property. | Land | Improvement |
|---|---|---|---|---|
| 2024 | $46 | $498,800 | $0 | $0 |
| 2023 | $4,396 | $539,500 | $0 | $0 |
| 2022 | $6,455 | $333,100 | $0 | $0 |
| 2021 | $6,035 | $304,100 | $0 | $0 |
| 2020 | $5,146 | $228,700 | $0 | $0 |
| 2019 | $3,417 | $97,000 | $0 | $0 |
| 2018 | $2,672 | $63,000 | $0 | $0 |
| 2017 | $0 | $67,500 | $0 | $0 |
Agents Affiliated with this Home
-
R
Seller's Agent in 2025
Ryan Wojan
Smith Realty Group
-
N
Buyer's Agent in 2025
Non Member Office
NON-MLS MEMBER OFFICE
Map
Source: Northern Great Lakes REALTORS® MLS
MLS Number: 1933770
APN: 05-07-201-011-50
- 326 S Intermediate Lake Rd
- 6001 N Silver Pines Dr
- Lot 3 Honey Hollow Rd
- Lot 2 Honey Hollow Rd
- Lot 1 Honey Hollow Rd
- Lot 5 Honey Hollow Rd
- Lot 4 Honey Hollow Rd
- 7684 Honey Hollow Rd
- 2768 Michigan 88
- 801 N Bridge St
- 2 Park St
- 503 N Bridge St
- 2280 S Eckhardt Rd
- 412 Richardi St
- 0 S M-88 Unit 1936421
- 307 Seneca St
- Parcel B Carpenter Rd
- 1415 Paczesny Place
- 8370 Sisson Rd
- 206 Maple St
