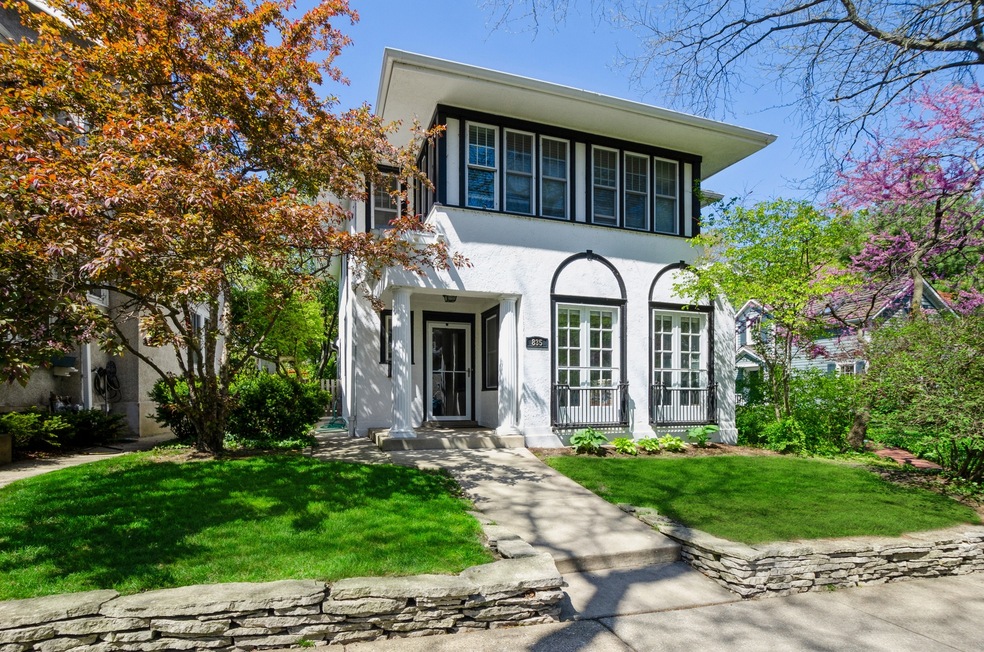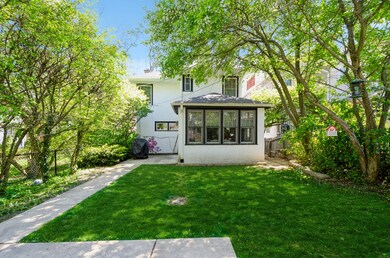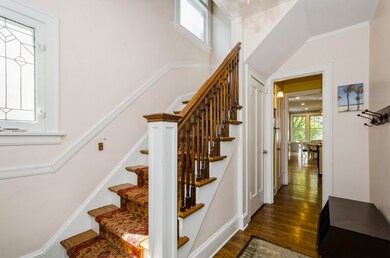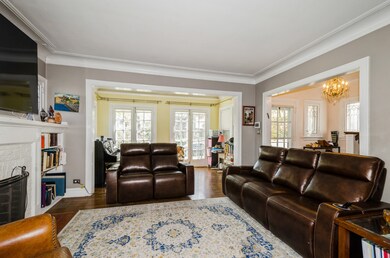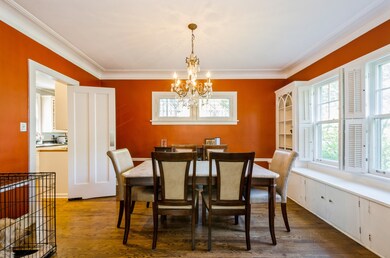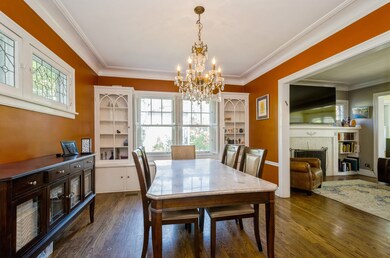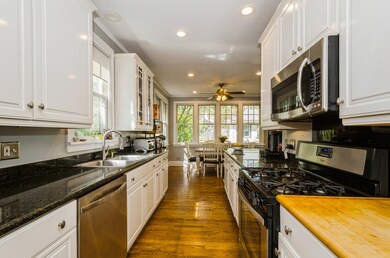
835 Milburn St Evanston, IL 60201
Northeast Evanston NeighborhoodHighlights
- Attic
- 3-minute walk to Central Station (Purple Line)
- Breakfast Bar
- Orrington Elementary School Rated A
- 1 Car Detached Garage
- 4-minute walk to Leahy Park
About This Home
As of June 2021Beautiful Colonial home situated on a Cul-de-sac street. Close distance to schools, beaches, parks, train and restaurants. This home features granite countertops, hardwood floors and a sun room. Beautiful built-ins, crown molding, stainless steel appliances, 1 car garage, big backyard & finished basement which can convert to a 4th bedroom or office. A Must see! This one will be gone fast !!!
Last Agent to Sell the Property
Coldwell Banker Realty License #475175377 Listed on: 05/13/2021

Home Details
Home Type
- Single Family
Est. Annual Taxes
- $12,385
Year Built
- Built in 1919
Lot Details
- 4,182 Sq Ft Lot
- Lot Dimensions are 40x124
Parking
- 1 Car Detached Garage
- Parking Included in Price
Home Design
- Brick Exterior Construction
- Concrete Perimeter Foundation
Interior Spaces
- 1,808 Sq Ft Home
- 2-Story Property
- Wood Burning Fireplace
- Entrance Foyer
- Living Room with Fireplace
- Breakfast Bar
- Laundry in unit
- Attic
Bedrooms and Bathrooms
- 3 Bedrooms
- 3 Potential Bedrooms
Finished Basement
- Basement Fills Entire Space Under The House
- Finished Basement Bathroom
Schools
- Orrington Elementary School
- Haven Middle School
- Evanston Twp High School
Utilities
- Central Air
- Heating System Uses Natural Gas
- Lake Michigan Water
Listing and Financial Details
- Homeowner Tax Exemptions
Ownership History
Purchase Details
Home Financials for this Owner
Home Financials are based on the most recent Mortgage that was taken out on this home.Purchase Details
Home Financials for this Owner
Home Financials are based on the most recent Mortgage that was taken out on this home.Purchase Details
Home Financials for this Owner
Home Financials are based on the most recent Mortgage that was taken out on this home.Purchase Details
Home Financials for this Owner
Home Financials are based on the most recent Mortgage that was taken out on this home.Purchase Details
Home Financials for this Owner
Home Financials are based on the most recent Mortgage that was taken out on this home.Purchase Details
Home Financials for this Owner
Home Financials are based on the most recent Mortgage that was taken out on this home.Purchase Details
Home Financials for this Owner
Home Financials are based on the most recent Mortgage that was taken out on this home.Similar Homes in Evanston, IL
Home Values in the Area
Average Home Value in this Area
Purchase History
| Date | Type | Sale Price | Title Company |
|---|---|---|---|
| Deed | $725,000 | Chicago Title | |
| Interfamily Deed Transfer | -- | None Available | |
| Warranty Deed | $650,000 | Fidelity National Title | |
| Warranty Deed | $677,000 | Cti | |
| Warranty Deed | $590,000 | Multiple | |
| Warranty Deed | $530,000 | Centennial Title Incorporate | |
| Quit Claim Deed | -- | -- |
Mortgage History
| Date | Status | Loan Amount | Loan Type |
|---|---|---|---|
| Open | $60,000 | Construction | |
| Open | $580,000 | New Conventional | |
| Previous Owner | $504,000 | New Conventional | |
| Previous Owner | $97,432 | Credit Line Revolving | |
| Previous Owner | $510,000 | New Conventional | |
| Previous Owner | $66,133 | Credit Line Revolving | |
| Previous Owner | $529,600 | New Conventional | |
| Previous Owner | $167,935 | Credit Line Revolving | |
| Previous Owner | $417,000 | Adjustable Rate Mortgage/ARM | |
| Previous Owner | $417,000 | New Conventional | |
| Previous Owner | $417,000 | Unknown | |
| Previous Owner | $192,300 | Credit Line Revolving | |
| Previous Owner | $58,410 | Credit Line Revolving | |
| Previous Owner | $472,000 | Unknown | |
| Previous Owner | $177,000 | Unknown | |
| Previous Owner | $178,200 | Balloon | |
| Previous Owner | $180,000 | Balloon | |
| Previous Owner | $315,000 | Unknown | |
| Previous Owner | $262,500 | No Value Available |
Property History
| Date | Event | Price | Change | Sq Ft Price |
|---|---|---|---|---|
| 06/22/2021 06/22/21 | Sold | $725,000 | +3.6% | $401 / Sq Ft |
| 05/15/2021 05/15/21 | For Sale | -- | -- | -- |
| 05/14/2021 05/14/21 | Pending | -- | -- | -- |
| 05/13/2021 05/13/21 | For Sale | $699,900 | +7.7% | $387 / Sq Ft |
| 07/12/2013 07/12/13 | Sold | $650,000 | 0.0% | $360 / Sq Ft |
| 05/15/2013 05/15/13 | Pending | -- | -- | -- |
| 05/08/2013 05/08/13 | Off Market | $650,000 | -- | -- |
| 05/03/2013 05/03/13 | For Sale | $669,000 | -- | $370 / Sq Ft |
Tax History Compared to Growth
Tax History
| Year | Tax Paid | Tax Assessment Tax Assessment Total Assessment is a certain percentage of the fair market value that is determined by local assessors to be the total taxable value of land and additions on the property. | Land | Improvement |
|---|---|---|---|---|
| 2024 | $13,406 | $54,884 | $11,492 | $43,392 |
| 2023 | $13,570 | $57,922 | $11,492 | $46,430 |
| 2022 | $13,570 | $57,922 | $11,492 | $46,430 |
| 2021 | $12,758 | $50,974 | $7,522 | $43,452 |
| 2020 | $12,646 | $50,974 | $7,522 | $43,452 |
| 2019 | $12,385 | $55,832 | $7,522 | $48,310 |
| 2018 | $11,318 | $44,398 | $6,268 | $38,130 |
| 2017 | $11,804 | $47,255 | $6,268 | $40,987 |
| 2016 | $12,649 | $52,083 | $6,268 | $45,815 |
| 2015 | $11,235 | $44,164 | $5,328 | $38,836 |
| 2014 | $11,131 | $44,164 | $5,328 | $38,836 |
| 2013 | $11,830 | $47,882 | $5,328 | $42,554 |
Agents Affiliated with this Home
-
Samuel Rosengarten

Seller's Agent in 2021
Samuel Rosengarten
Coldwell Banker Realty
(312) 545-0856
2 in this area
64 Total Sales
-
Sara McMurray

Buyer's Agent in 2021
Sara McMurray
Coldwell Banker
(847) 710-4357
2 in this area
75 Total Sales
-
Melinda Shea

Seller's Agent in 2013
Melinda Shea
@ Properties
(847) 833-8571
17 Total Sales
-
Howard Meyers

Buyer's Agent in 2013
Howard Meyers
Compass
(847) 778-1394
1 in this area
80 Total Sales
Map
Source: Midwest Real Estate Data (MRED)
MLS Number: 11082553
APN: 11-07-104-015-0000
- 822 Clinton Place
- 2353 Ridge Ave
- 905 Colfax St
- 2314 Sherman Ave Unit 3C
- 720 Ingleside Place
- 2252 Orrington Ave
- 734 Noyes St Unit L1
- 730 Noyes St Unit K3
- 1414 Lincoln St
- 2141 Ridge Ave Unit 1B
- 2141 Ridge Ave Unit 2B
- 2855 Sheridan Place
- 250 3rd St
- 1431 Noyes St
- 2026 Maple Ave
- 2017 Jackson Ave
- 709 Foster St
- 1006 Foster St
- 311 3rd St
- 1935 Sherman Ave Unit 2N
