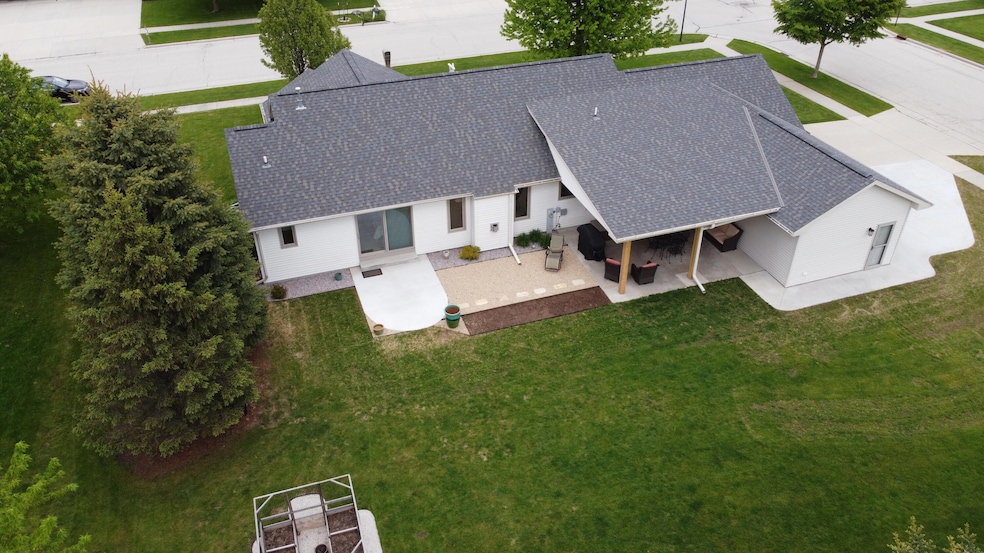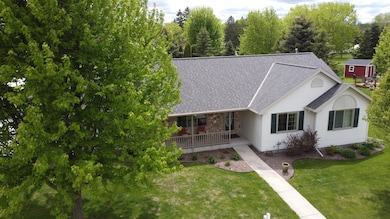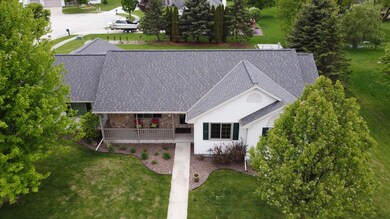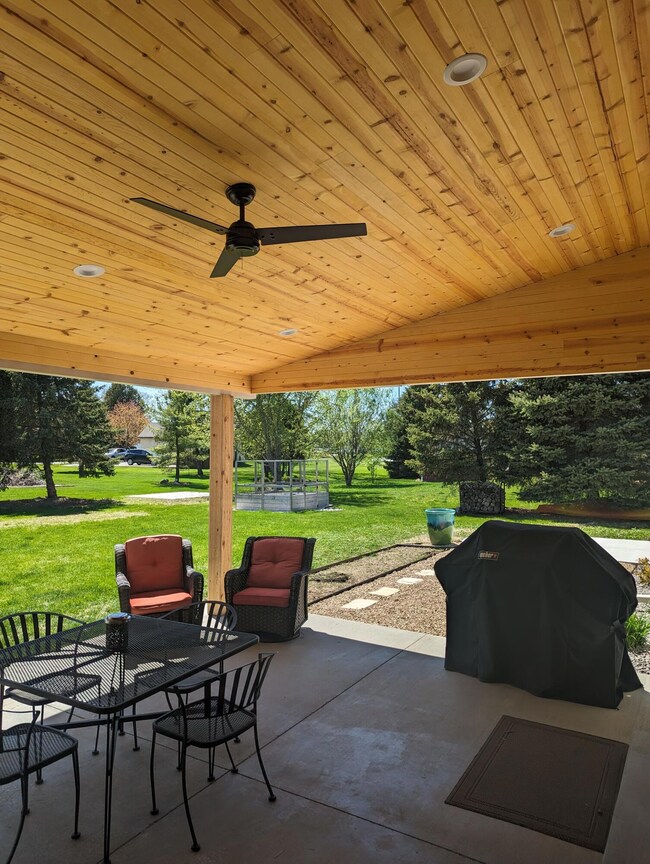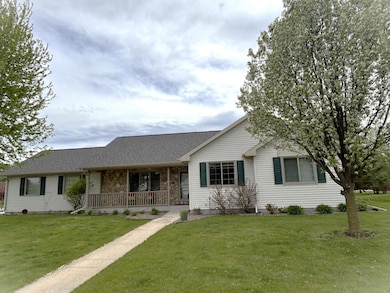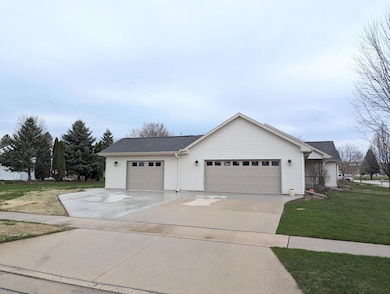
835 Mockingbird Ln Plymouth, WI 53073
Estimated payment $3,010/month
Highlights
- Ranch Style House
- 3 Car Attached Garage
- Patio
- Corner Lot
- Walk-In Closet
- Kitchen Island
About This Home
Immaculate Move in Ready 3 bedroom Ranch. The list of Updates in the past year include New Outdoor Living Space/3 rd Car Garage addition PERFECT FOR YOUR OUTDOOR KITCHEN!!, New Roof, New Pella Windows, New HVAC system with Whole House Air Exchanger and New Patio sitting area. This home features a Large Master Suite with double sinks, 1st floor Laundry or Pantry, Fireplace, a large Finished Rec room and Bath in Lower level. Large Lot with raised garden Beds, and a poured slab for a Detached Shed. Too many recent updates to list!!
Home Details
Home Type
- Single Family
Est. Annual Taxes
- $4,184
Lot Details
- 0.45 Acre Lot
- Corner Lot
Parking
- 3 Car Attached Garage
- Driveway
Home Design
- Ranch Style House
- Poured Concrete
- Vinyl Siding
Interior Spaces
- 1,610 Sq Ft Home
- Gas Fireplace
- Finished Basement
- Basement Fills Entire Space Under The House
Kitchen
- Range
- Microwave
- Dishwasher
- Kitchen Island
Bedrooms and Bathrooms
- 3 Bedrooms
- Walk-In Closet
Outdoor Features
- Patio
Schools
- Plymouth High School
Utilities
- Forced Air Heating and Cooling System
- Heating System Uses Natural Gas
- High Speed Internet
- Cable TV Available
Community Details
- Eagle Hills Subdivision
Listing and Financial Details
- Assessor Parcel Number 59271823903
Map
Home Values in the Area
Average Home Value in this Area
Tax History
| Year | Tax Paid | Tax Assessment Tax Assessment Total Assessment is a certain percentage of the fair market value that is determined by local assessors to be the total taxable value of land and additions on the property. | Land | Improvement |
|---|---|---|---|---|
| 2024 | $4,761 | $259,100 | $51,000 | $208,100 |
| 2023 | $4,651 | $259,100 | $51,000 | $208,100 |
| 2022 | $3,949 | $259,100 | $51,000 | $208,100 |
| 2021 | $4,228 | $203,900 | $37,600 | $166,300 |
| 2020 | $4,247 | $203,900 | $37,600 | $166,300 |
| 2019 | $4,205 | $203,900 | $37,600 | $166,300 |
| 2018 | $4,041 | $203,900 | $37,600 | $166,300 |
| 2017 | $3,938 | $203,900 | $37,600 | $166,300 |
| 2016 | $3,911 | $203,900 | $37,600 | $166,300 |
| 2015 | $3,980 | $203,900 | $37,600 | $166,300 |
| 2014 | $3,953 | $203,900 | $37,600 | $166,300 |
Property History
| Date | Event | Price | Change | Sq Ft Price |
|---|---|---|---|---|
| 05/20/2025 05/20/25 | Price Changed | $479,500 | -2.9% | $298 / Sq Ft |
| 05/12/2025 05/12/25 | Price Changed | $494,000 | -7.1% | $307 / Sq Ft |
| 05/01/2025 05/01/25 | For Sale | $532,000 | +52.0% | $330 / Sq Ft |
| 01/04/2024 01/04/24 | Sold | $349,900 | 0.0% | $217 / Sq Ft |
| 11/26/2023 11/26/23 | For Sale | $349,900 | -- | $217 / Sq Ft |
Purchase History
| Date | Type | Sale Price | Title Company |
|---|---|---|---|
| Warranty Deed | $349,900 | None Listed On Document | |
| Warranty Deed | $218,000 | Knight Barry Title |
Mortgage History
| Date | Status | Loan Amount | Loan Type |
|---|---|---|---|
| Open | $200,000 | New Conventional | |
| Previous Owner | $100,000 | Credit Line Revolving | |
| Previous Owner | $314,910 | New Conventional | |
| Previous Owner | $204,000 | New Conventional | |
| Previous Owner | $207,100 | New Conventional |
Similar Homes in Plymouth, WI
Source: Metro MLS
MLS Number: 1916062
APN: 59271823903
- 1038 Hummingbird Ln
- 627 McColm St
- Lt1 E Clifford St
- 953 Larkspur Rd
- 62 Evergreen Dr
- 19 Hein Ave
- 117 Division St
- 506 E Main St
- 108 E Main St
- Lt2 County Road C
- 303 N Milwaukee St
- 2541 Pickett St
- Lt1 N Park Place
- Lt64 Upper Greystone Dr
- Lt63 Upper Greystone Dr
- Lt65 Upper Greystone Dr
- 570 Meadow Ridge Ln
- Lt61 Upper Greystone Dr
- Lt53 Upper Greystone Dr
- 324 Park St
