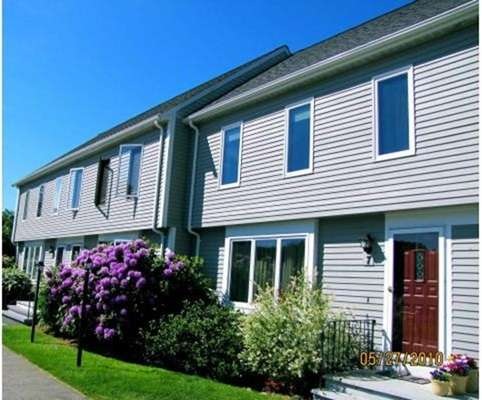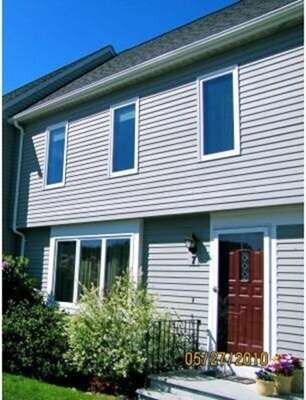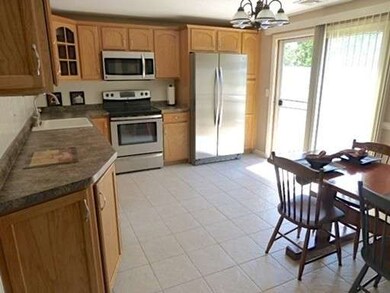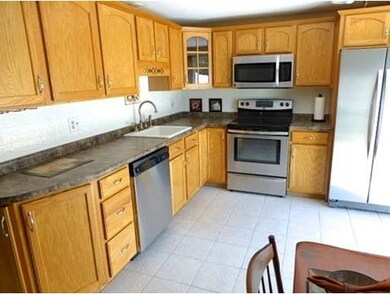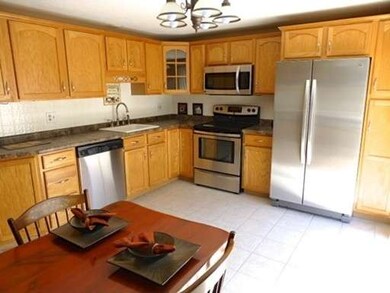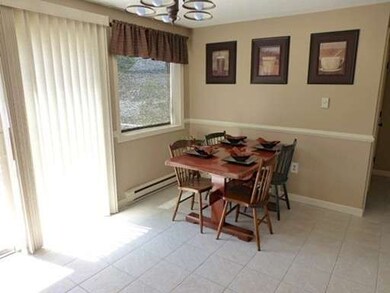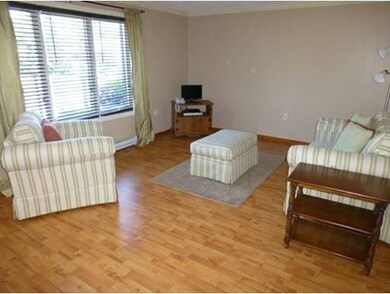
835 Mount Hope St Unit 7 North Attleboro, MA 02760
About This Home
As of June 2025Beautiful townhouse set back far from the main road surrounded by acres of grass and trees. Updates are done and ready for you! Newer custom kitchen with abundant counter space and brand new stainless steel appliances. Great size living room with crown molding and laminate flooring. Bathrooms have been updated. Upstairs there are two great size rooms. Master bedroom has crown molding and chair rail. Hardwoods in hallway leading up to loft. Loft boast bamboo flooring, custom built closet and ceiling fan. All of this PLUS new energy efficient windows throughout, storm door, six panel "safe and sound" doors and oversized 14X12 deck to relax on. Professionally painted. Move right in! There is a club house on the property for unit owners to use when hosting those really large parties.
Property Details
Home Type
Condominium
Est. Annual Taxes
$4,322
Year Built
1987
Lot Details
0
Listing Details
- Unit Level: 1
- Unit Placement: Middle
- Other Agent: 2.50
- Special Features: None
- Property Sub Type: Condos
- Year Built: 1987
Interior Features
- Appliances: Range, Dishwasher, Microwave, Refrigerator, Freezer
- Has Basement: Yes
- Number of Rooms: 5
- Amenities: Public Transportation, Shopping, Swimming Pool, Park, Golf Course, Medical Facility, Highway Access, House of Worship, Private School, Public School, T-Station
- Electric: 220 Volts
- Energy: Insulated Windows, Storm Windows
- Insulation: Full
- Bedroom 2: Second Floor
- Bedroom 3: Third Floor
- Bathroom #1: First Floor
- Bathroom #2: Second Floor
- Kitchen: First Floor
- Laundry Room: Basement
- Living Room: First Floor
- Master Bedroom: Second Floor
- Master Bedroom Description: Flooring - Wall to Wall Carpet, Chair Rail
Exterior Features
- Roof: Asphalt/Fiberglass Shingles
- Construction: Frame
- Exterior: Wood
- Exterior Unit Features: Deck - Composite
Garage/Parking
- Parking: Off-Street, Assigned
- Parking Spaces: 2
Utilities
- Cooling: Central Air
- Heating: Electric
- Cooling Zones: 2
- Heat Zones: 7
- Hot Water: Electric
- Utility Connections: for Electric Range
Condo/Co-op/Association
- Condominium Name: The Ledges Condominium
- Association Fee Includes: Water, Sewer, Master Insurance, Exterior Maintenance, Road Maintenance, Landscaping, Snow Removal, Clubroom, Refuse Removal
- Management: Professional - Off Site
- Pets Allowed: Yes
- No Units: 54
- Unit Building: 7
Schools
- Middle School: North Attleboro
- High School: North Attleboro
Lot Info
- Assessor Parcel Number: M:0033 B:0048 L:0007
Ownership History
Purchase Details
Home Financials for this Owner
Home Financials are based on the most recent Mortgage that was taken out on this home.Purchase Details
Home Financials for this Owner
Home Financials are based on the most recent Mortgage that was taken out on this home.Purchase Details
Home Financials for this Owner
Home Financials are based on the most recent Mortgage that was taken out on this home.Purchase Details
Home Financials for this Owner
Home Financials are based on the most recent Mortgage that was taken out on this home.Similar Homes in North Attleboro, MA
Home Values in the Area
Average Home Value in this Area
Purchase History
| Date | Type | Sale Price | Title Company |
|---|---|---|---|
| Deed | $410,000 | None Available | |
| Not Resolvable | $225,000 | -- | |
| Deed | $207,000 | -- | |
| Deed | $207,000 | -- | |
| Deed | $107,000 | -- |
Mortgage History
| Date | Status | Loan Amount | Loan Type |
|---|---|---|---|
| Open | $328,000 | Purchase Money Mortgage | |
| Previous Owner | $245,217 | FHA | |
| Previous Owner | $213,700 | New Conventional | |
| Previous Owner | $189,500 | No Value Available | |
| Previous Owner | $196,650 | Purchase Money Mortgage | |
| Previous Owner | $85,600 | Purchase Money Mortgage |
Property History
| Date | Event | Price | Change | Sq Ft Price |
|---|---|---|---|---|
| 06/25/2025 06/25/25 | Sold | $410,000 | +2.5% | $296 / Sq Ft |
| 06/04/2025 06/04/25 | Pending | -- | -- | -- |
| 05/28/2025 05/28/25 | For Sale | $399,999 | 0.0% | $289 / Sq Ft |
| 04/25/2025 04/25/25 | Pending | -- | -- | -- |
| 04/03/2025 04/03/25 | For Sale | $399,999 | +77.8% | $289 / Sq Ft |
| 08/27/2015 08/27/15 | Sold | $225,000 | 0.0% | $168 / Sq Ft |
| 07/08/2015 07/08/15 | Pending | -- | -- | -- |
| 06/12/2015 06/12/15 | For Sale | $225,000 | -- | $168 / Sq Ft |
Tax History Compared to Growth
Tax History
| Year | Tax Paid | Tax Assessment Tax Assessment Total Assessment is a certain percentage of the fair market value that is determined by local assessors to be the total taxable value of land and additions on the property. | Land | Improvement |
|---|---|---|---|---|
| 2025 | $4,322 | $366,600 | $0 | $366,600 |
| 2024 | $4,287 | $371,500 | $0 | $371,500 |
| 2023 | $3,785 | $295,900 | $0 | $295,900 |
| 2022 | $3,781 | $271,400 | $0 | $271,400 |
| 2021 | $3,566 | $249,900 | $0 | $249,900 |
| 2020 | $3,537 | $246,500 | $0 | $246,500 |
| 2019 | $3,335 | $234,200 | $0 | $234,200 |
| 2018 | $3,124 | $234,200 | $0 | $234,200 |
| 2017 | $2,817 | $213,100 | $0 | $213,100 |
| 2016 | $2,711 | $205,100 | $0 | $205,100 |
| 2015 | $2,629 | $200,100 | $0 | $200,100 |
| 2014 | $2,549 | $192,500 | $0 | $192,500 |
Agents Affiliated with this Home
-
Nathan Clark

Seller's Agent in 2025
Nathan Clark
Your Home Sold Guaranteed Realty, The Nathan Clark Team
(401) 232-8301
2,132 Total Sales
-
Joe Barbera
J
Seller Co-Listing Agent in 2025
Joe Barbera
Your Home Sold Guaranteed Realty, The Nathan Clark Team
(401) 256-9809
18 Total Sales
-
Lori Seavey

Seller's Agent in 2015
Lori Seavey
Keller Williams Elite
(508) 446-1258
306 Total Sales
-
Rose Stavola

Buyer's Agent in 2015
Rose Stavola
Berkshire Hathaway HomeServices Evolution Properties
(508) 507-1853
37 Total Sales
Map
Source: MLS Property Information Network (MLS PIN)
MLS Number: 71856699
APN: NATT-000033-000048-000007
- 935 Mount Hope St
- 12 Ba Dr Unit G
- 1066 Mount Hope St
- 711 Mount Hope St Unit 16
- 711 Mount Hope St Unit 15
- 711 Mount Hope St Unit 14
- 711 Mount Hope St Unit 13
- 711 Mount Hope St Unit 19
- 711 Mount Hope St Unit 20
- 711 Mount Hope St Unit 18
- 711 Mount Hope St Unit 17
- 58 Reed Ave Unit 13
- 72 Ryder Cir
- 275 Smith St Unit A
- 0 Landry 2nd Unit 73350867
- Lot 2 Jeffrey Dr
- Lot 5 Jeffrey Dr
- 870 Landry Ave Unit 9
- 24 River St
- 3 Riley Ct
