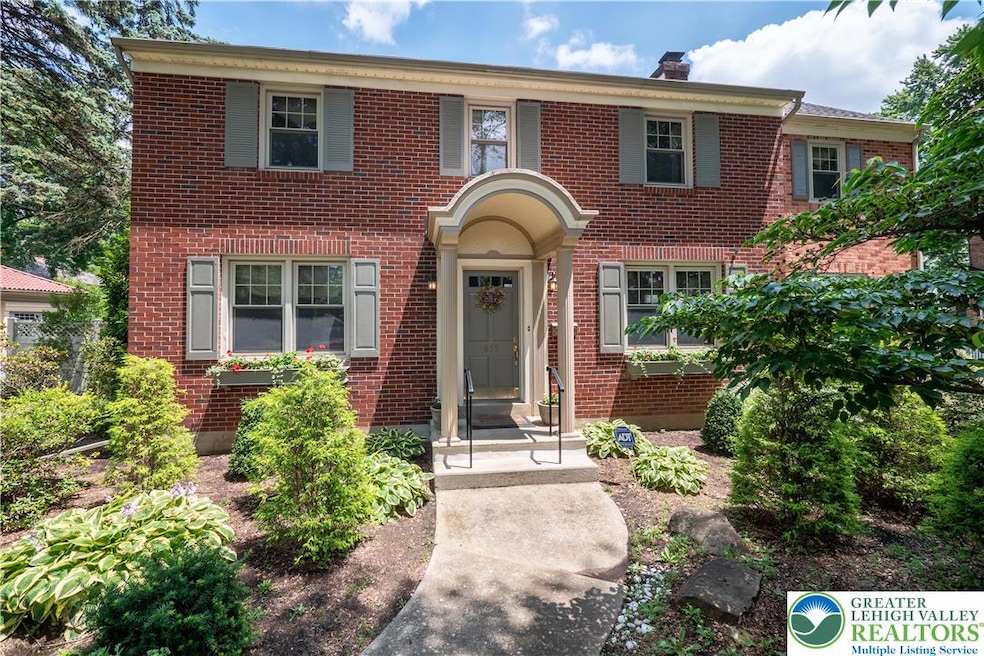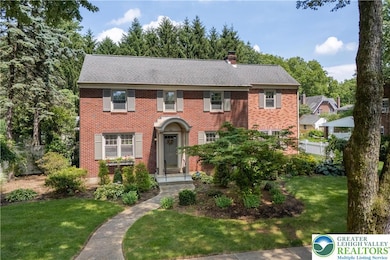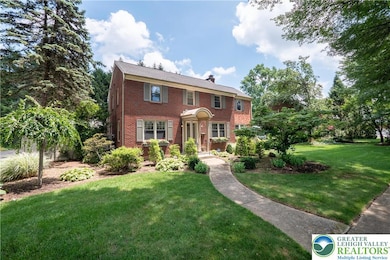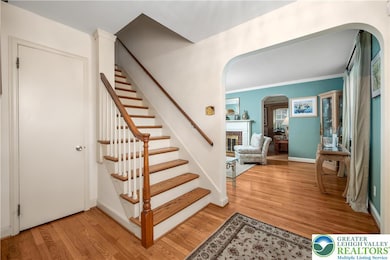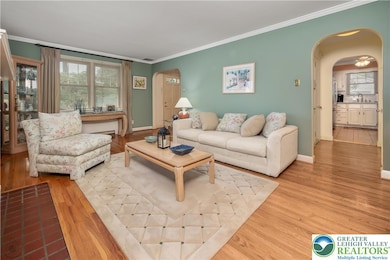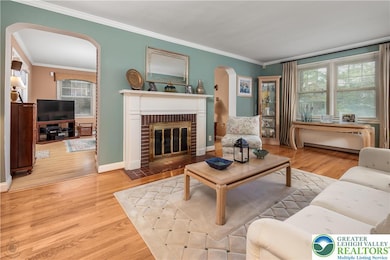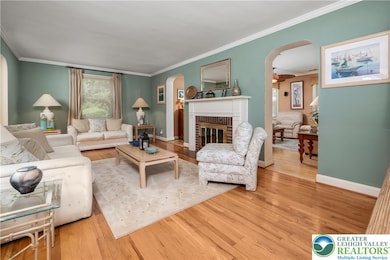
835 N 28th St Allentown, PA 18104
West End Allentown NeighborhoodEstimated payment $3,190/month
Highlights
- City Lights View
- Covered Patio or Porch
- Skylights
- Deck
- 2 Car Detached Garage
- Brick or Stone Mason
About This Home
Charm and character abound in this gorgeous Colonial in the deep West End of Allentown. Sitting on a corner lot with lush landscaping, you will enjoy the privacy of a rear fenced yard, covered patio and a beautiful Koi pond.
Entering the home, you will find a large living room with a gas fireplace. A beautiful addition was added with a lovely family room with French doors leading outside to a 16x14 Trex deck.
Also on the first floor is a spacious Dining room and a large kitchen with a granite island and built-in desk. A half bath completes the first floor.
Upstairs you will find a lovely Primary Bedroom with a 14x6 walk in closet equipped with a laundry.
Wait till you see the gorgeous Primary Bathroom with a relaxing Jacuzzi tub, mounted TV, large double vanity and walk-in shower. The Primary bath is completely tiled with a beautiful Italian tile. In addition to this bathroom, there are two additional bedrooms and another full bath.
There is a full heated basement with plenty of storage and another laundry area.
Pride of ownership is evident as you walk through the property. The location is so convenient to shopping at Wegman's, Fairgrounds Market, Trexler Park and Costco.
***Seller to provide a clear Certificate of Occupancy to Buyer at closing.
Call today for your personal tour!
Home Details
Home Type
- Single Family
Est. Annual Taxes
- $7,459
Year Built
- Built in 1951
Lot Details
- 9,775 Sq Ft Lot
- Lot Dimensions are 85 x 115
- Property is zoned R-L
Parking
- 2 Car Detached Garage
- Garage Door Opener
- On-Street Parking
Home Design
- Brick or Stone Mason
Interior Spaces
- 2,197 Sq Ft Home
- 2-Story Property
- Whole House Fan
- Skylights
- Gas Log Fireplace
- Drapes & Rods
- Living Room with Fireplace
- City Lights Views
- Basement Fills Entire Space Under The House
Kitchen
- Dishwasher
- Disposal
Bedrooms and Bathrooms
- 3 Bedrooms
- Walk-In Closet
- Soaking Tub
Laundry
- Laundry on lower level
- Stacked Washer and Dryer
Outdoor Features
- Deck
- Covered Patio or Porch
- Shed
Schools
- Muhlenberg Elementary School
- William Allen High School
Utilities
- Heating Available
Community Details
- College Heights Subdivision
Map
Home Values in the Area
Average Home Value in this Area
Property History
| Date | Event | Price | Change | Sq Ft Price |
|---|---|---|---|---|
| 08/24/2025 08/24/25 | Off Market | $475,000 | -- | -- |
| 08/22/2025 08/22/25 | Pending | -- | -- | -- |
| 08/14/2025 08/14/25 | Price Changed | $475,000 | 0.0% | $216 / Sq Ft |
| 08/14/2025 08/14/25 | For Sale | $475,000 | -4.0% | $216 / Sq Ft |
| 08/03/2025 08/03/25 | Off Market | $495,000 | -- | -- |
| 07/15/2025 07/15/25 | For Sale | $495,000 | -- | $225 / Sq Ft |
Similar Homes in Allentown, PA
Source: Greater Lehigh Valley REALTORS®
MLS Number: 759947
- 730 N Broad St
- 622 N Arch St
- 2823 College Heights Blvd
- 2544 W Washington St
- 921 N 26th St
- 1048 N 27th St
- 525 N Main St Unit 527
- 525-527 N Main St
- 747 N 31 St St
- 2739 Liberty St
- 2707 W Liberty St Unit 2709
- 2820 W Pennsylvania St
- 521 N 26th St
- 3066 W Whitehall St Unit 3072
- 2702-2710 Liberty St Unit 2702
- 2702-2710 Liberty St
- 3065 W Whitehall St
- 623 N Muhlenberg St
- 824 N Berks St
- 3032 W Woodlawn St Unit 3040
