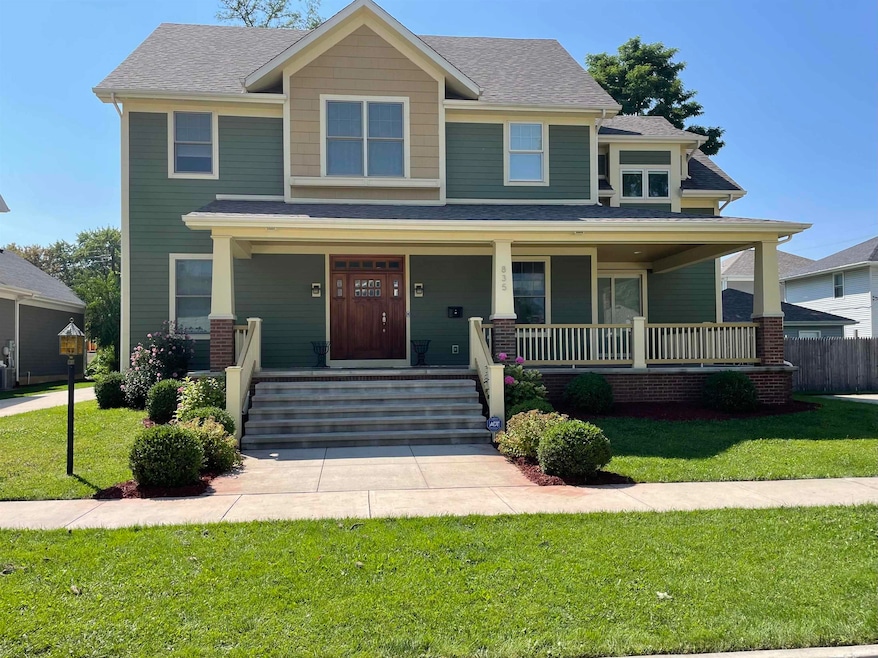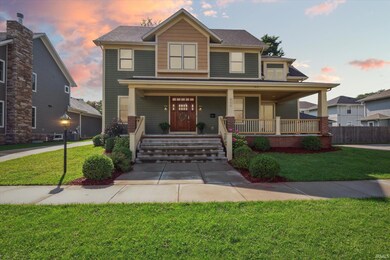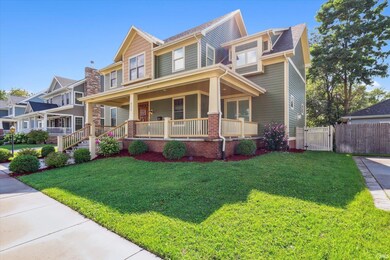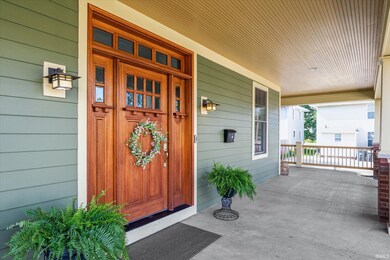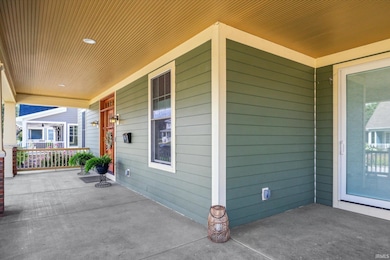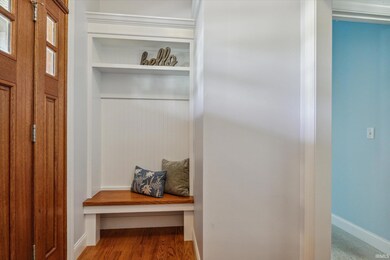
835 N Saint Peter St South Bend, IN 46617
Northeast South Bend NeighborhoodEstimated Value: $903,000 - $1,049,000
Highlights
- Open Floorplan
- Backs to Open Ground
- Great Room
- Adams High School Rated A-
- Wood Flooring
- Stone Countertops
About This Home
As of June 2024WALKING DISTANCE TO NOTRE DAME! This amazing 5 bedroom home sits on the edge of the Notre Dame campus and Eddy Street Commons. Custom built home by Devon Builders. You’ll be impressed from the moment you pull in the driveway. Oversized front steps lead to the wrap around covered porch where you can sit and enjoy the sounds of the stadium. As you enter the front door, you will pass a main floor bedroom with it's own bathroom. Half bathroom in the hallway leading to the beautiful kitchen with quartz countertops, large island and custom designed cupboards by Hoosier House Furnishings. Top of the line appliances including JennAir oven and microwave. The kitchen flows well into the great room allowing convenient and open entertaining for family and friends. The great room holds an electric fireplace, wet bar, and sliding door to the covered front porch and also a sliding door to the back yard patio area. Main floor laundry with utility sink and countertop for folding laundry. Main floor ceilings are 10’ high. Upper level with 9’ ceilings has an open loft area and 2 large bedrooms with their own bathrooms, plus master bedroom with walk in closet and sitting area. Master bathroom with double sink vanity and walk in tiled shower. Stunning library/office with Hoosier Homes custom built cabinets and shelving. The lower level offers a family room/recreation area (room enough for pool table, card table, etc.), 5th bedroom with egress window, walk in closet, and full bathroom. The unfinished area holds an abundance of storage space along with the mechanicals. The home has 2 gas furnaces and 2 air conditioning units. Relax or entertain in the private fenced back yard. Walking distance to campus, Eddy Street Commons, Trader Joe’s, restaurants and shopping. Schedule your showing today to have the opportunity to own your dream home this close to Notre Dame! This home is subject to Notre Dame Avenue Housing Program (NDAHP).
Last Agent to Sell the Property
Milestone Realty, LLC Brokerage Phone: 574-849-4081 Listed on: 02/28/2024
Home Details
Home Type
- Single Family
Est. Annual Taxes
- $11,165
Year Built
- Built in 2018
Lot Details
- 6,970 Sq Ft Lot
- Lot Dimensions are 73.9 x 97
- Backs to Open Ground
- Privacy Fence
- Vinyl Fence
- Landscaped
- Level Lot
- Irrigation
Parking
- 2 Car Attached Garage
- Garage Door Opener
- Driveway
Home Design
- Poured Concrete
- Shingle Roof
- Cedar
- Vinyl Construction Material
Interior Spaces
- 2-Story Property
- Open Floorplan
- Wet Bar
- Built-in Bookshelves
- Bar
- Woodwork
- Ceiling height of 9 feet or more
- Electric Fireplace
- Entrance Foyer
- Great Room
- Living Room with Fireplace
Kitchen
- Eat-In Kitchen
- Kitchen Island
- Stone Countertops
- Built-In or Custom Kitchen Cabinets
- Utility Sink
- Disposal
Flooring
- Wood
- Carpet
- Ceramic Tile
Bedrooms and Bathrooms
- 5 Bedrooms
- Split Bedroom Floorplan
- En-Suite Primary Bedroom
- Walk-In Closet
- Double Vanity
- Bathtub with Shower
- Separate Shower
Laundry
- Laundry on main level
- Gas Dryer Hookup
Finished Basement
- Basement Fills Entire Space Under The House
- 1 Bathroom in Basement
- 1 Bedroom in Basement
Schools
- Nuner Elementary School
- Edison Middle School
- Adams High School
Utilities
- Forced Air Zoned Heating and Cooling System
- Heating System Uses Gas
Additional Features
- Covered patio or porch
- Suburban Location
Listing and Financial Details
- Assessor Parcel Number 71-08-01-426-015.000-026
Ownership History
Purchase Details
Home Financials for this Owner
Home Financials are based on the most recent Mortgage that was taken out on this home.Purchase Details
Home Financials for this Owner
Home Financials are based on the most recent Mortgage that was taken out on this home.Purchase Details
Home Financials for this Owner
Home Financials are based on the most recent Mortgage that was taken out on this home.Purchase Details
Purchase Details
Home Financials for this Owner
Home Financials are based on the most recent Mortgage that was taken out on this home.Purchase Details
Purchase Details
Home Financials for this Owner
Home Financials are based on the most recent Mortgage that was taken out on this home.Similar Home in South Bend, IN
Home Values in the Area
Average Home Value in this Area
Purchase History
| Date | Buyer | Sale Price | Title Company |
|---|---|---|---|
| Tiplady Justin W | $965,000 | None Listed On Document | |
| Lin Lizhen | -- | -- | |
| Reaume Bryan | -- | -- | |
| University Of Notre Dame Du Lac | -- | Meridian Title Corp | |
| Rudzinski Daniel | -- | Metropolitan Title In Llc | |
| Wells Fargo Bank Na | $67,993 | None Available | |
| Worden Fred | -- | Title Works |
Mortgage History
| Date | Status | Borrower | Loan Amount |
|---|---|---|---|
| Open | Tiplady Justin W | $766,550 | |
| Previous Owner | Lin Lizhen | $561,100 | |
| Previous Owner | Lin Lizhen | $576,000 | |
| Previous Owner | Reaume Bryan | $373,594 | |
| Previous Owner | Rudzinski Daniel | $60,000 | |
| Previous Owner | Worden Fred | $71,100 |
Property History
| Date | Event | Price | Change | Sq Ft Price |
|---|---|---|---|---|
| 06/10/2024 06/10/24 | Sold | $965,000 | -8.1% | $206 / Sq Ft |
| 02/28/2024 02/28/24 | For Sale | $1,050,000 | -- | $224 / Sq Ft |
Tax History Compared to Growth
Tax History
| Year | Tax Paid | Tax Assessment Tax Assessment Total Assessment is a certain percentage of the fair market value that is determined by local assessors to be the total taxable value of land and additions on the property. | Land | Improvement |
|---|---|---|---|---|
| 2024 | $9,955 | $1,017,000 | $76,600 | $940,400 |
| 2023 | $9,912 | $809,500 | $61,600 | $747,900 |
| 2022 | $10,271 | $1,034,600 | $77,900 | $956,700 |
| 2021 | $11,165 | $888,500 | $19,600 | $868,900 |
| 2020 | $11,949 | $949,100 | $20,700 | $928,400 |
| 2019 | $7,076 | $707,600 | $15,500 | $692,100 |
| 2018 | $6,280 | $255,200 | $18,700 | $236,500 |
| 2017 | $284 | $8,100 | $8,100 | $0 |
| 2016 | $115 | $4,500 | $4,500 | $0 |
| 2014 | $163 | $4,500 | $4,500 | $0 |
Agents Affiliated with this Home
-
Valerie Williams

Seller's Agent in 2024
Valerie Williams
Milestone Realty, LLC
(574) 849-4081
1 in this area
187 Total Sales
-
Julia Robbins

Buyer's Agent in 2024
Julia Robbins
RE/MAX
(574) 210-6957
44 in this area
581 Total Sales
Map
Source: Indiana Regional MLS
MLS Number: 202406230
APN: 71-08-01-426-015.000-026
- 1004 Sorin St
- 917 N Saint Peter St
- 715 N Saint Peter St
- 749 S Bend Ave
- 758 N Notre Dame Unit B Ave Unit B
- 758 N Ave Unit C
- 744 N Notre Dame Unit C Ave Unit C
- 744 N Notre Dame Unit A Ave Unit A
- 744 N Notre Dame Unit B Ave Unit B
- 1010 Corby Unit 314 Blvd Unit 314 Brennans Vi
- 1010 Corby 209 Blvd Unit 209
- 710 Turnock St
- 732 S Bend Ave
- 624 A N Notre Dame Ave Unit A
- 622 N Notre Dame Ave
- 620 N Notre Dame Ave
- 616 N Notre Dame Ave
- 514 Howard St
- 624 B N Notre Dame Ave Unit B
- 621 N Eddy St
- 835 N Saint Peter St
- 827 St Peter
- 827 N Saint Peter St
- 831 N Saint Peter St
- 730 Corby Blvd
- 817 N Saint Peter St
- 825 N Saint Peter St
- 726 Corby Blvd
- 722 Corby Blvd
- 826 Turnock St
- 824 N Saint Peter St
- 1004 Sorin St Unit 7
- 1004 St Peter
- 906 Lasalle W
- 718 Corby Blvd
- 828 N Saint Peter St
- 813 N Saint Peter St
- 815 N Saint Peter St
- 830 N Saint Peter St
- 806 Corby Blvd
