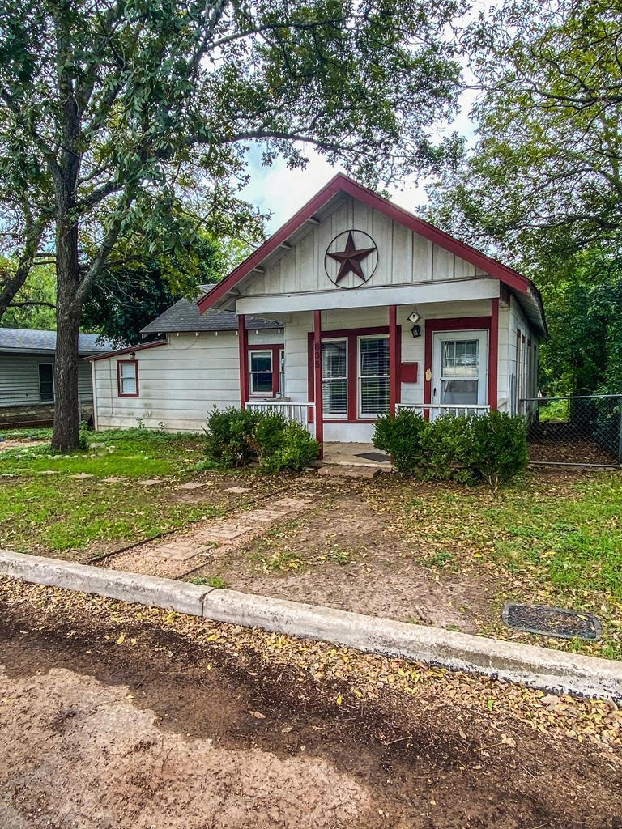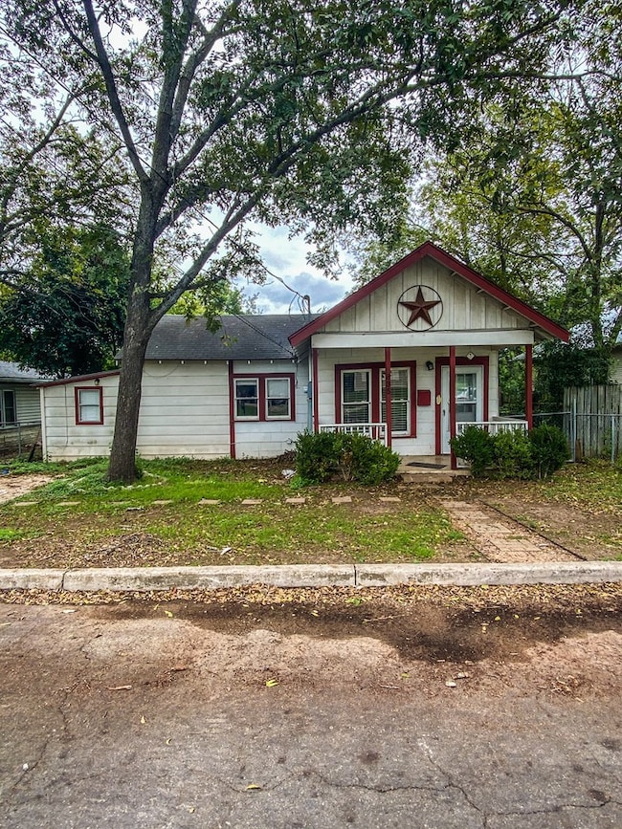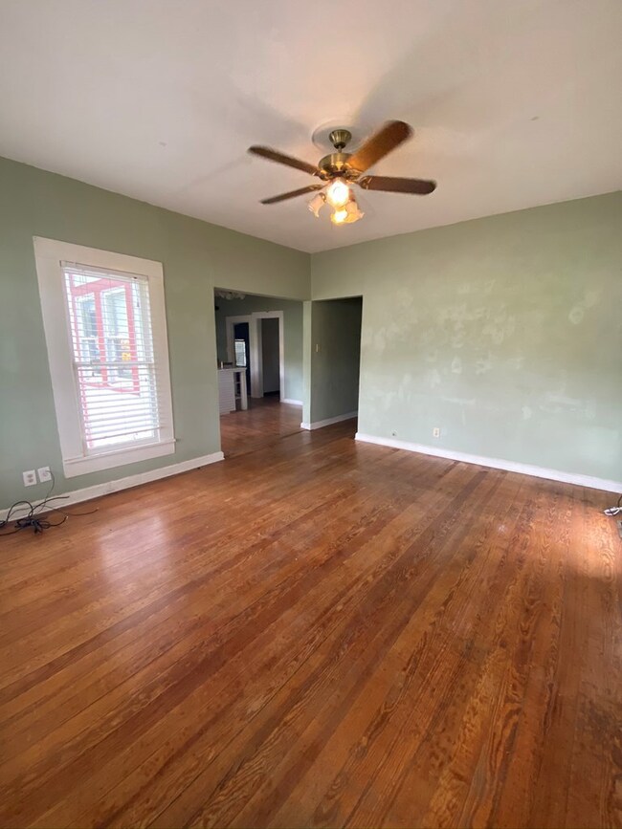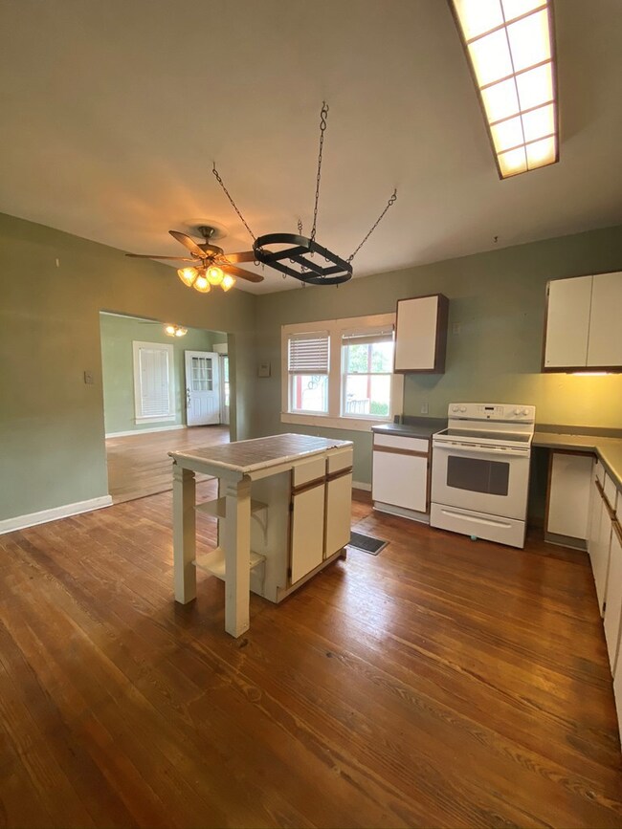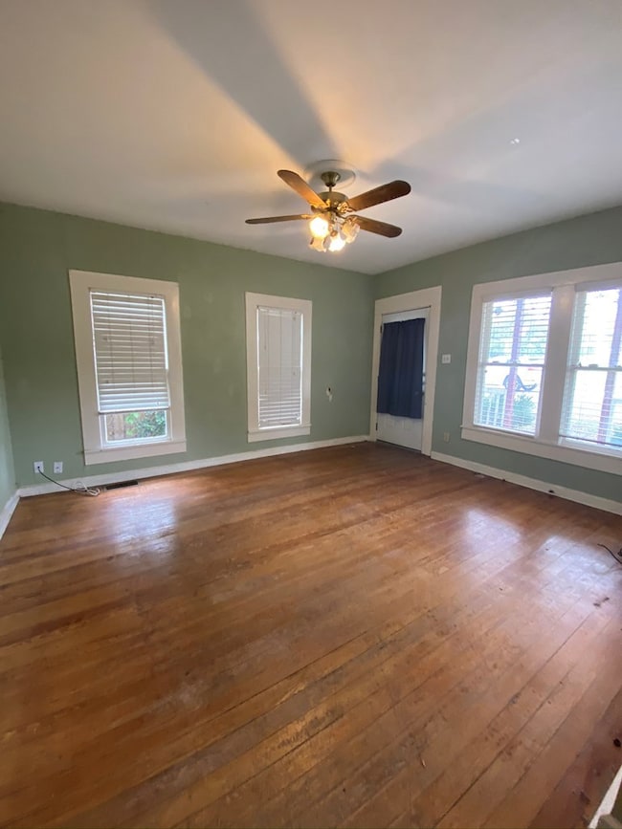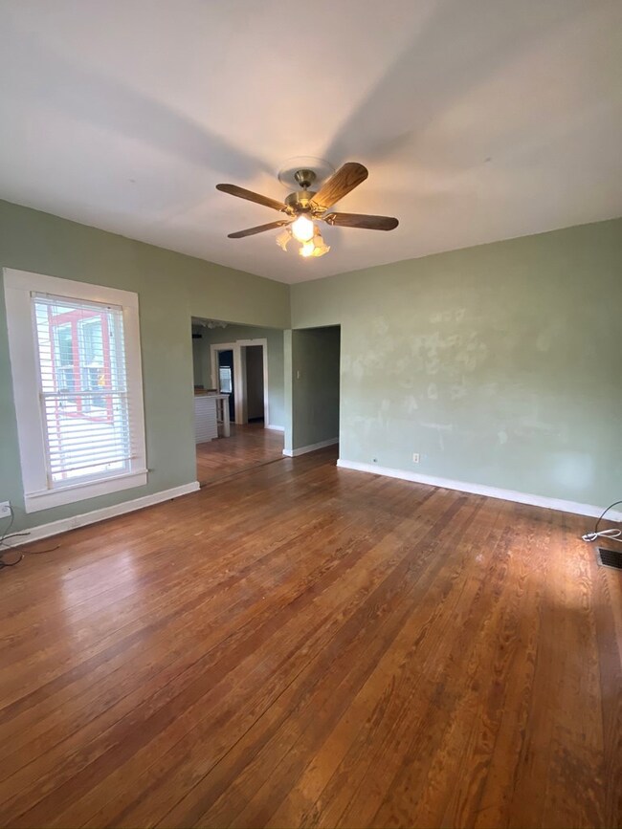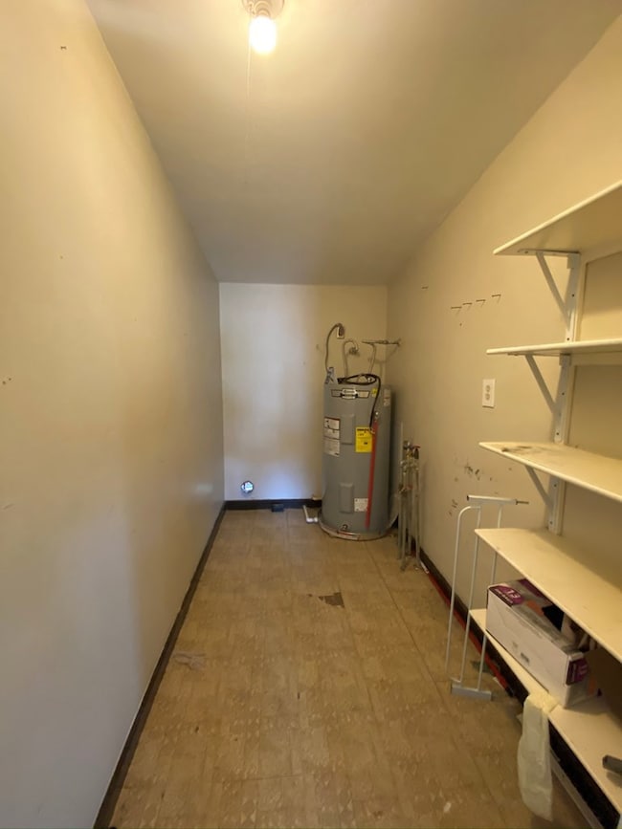
835 Robinson Ave Kerrville, TX 78028
Highlights
- Wood Flooring
- No HOA
- <<tubWithShowerToken>>
- Fred H. Tally Elementary School Rated A-
- Cottage
- Living Room
About This Home
As of January 2021Where are you going to find a livable 3/2 in Kerrville for under $160,000? This home could use some TLC and updating, but it has been rented for several years and could be moved into right away, or remodeled and upgraded into a beautiful investment! Third room lacks a closet, but could be added or portable racks used. Yard is fenced with a storage building in back. The neighborhood is experiencing a revival, and this house is less than one block off the popular Myrta street. Also, it is in Tally School District (buyer to verify). Could be lived in, flipped, rented, VRBO....lot's of possibilities. This property will have to go cash or conventional.
Last Agent to Sell the Property
Keller Williams Realty - Kerrville License #0631653 Listed on: 09/22/2020

Home Details
Home Type
- Single Family
Est. Annual Taxes
- $2,959
Year Built
- Built in 1959
Lot Details
- Fenced
- Level Lot
- Property is zoned R1
Parking
- No Garage
Home Design
- Cottage
- Composition Roof
- Pier And Beam
Interior Spaces
- 1,272 Sq Ft Home
- 1-Story Property
- Living Room
- Electric Range
- Washer and Dryer Hookup
Flooring
- Wood
- Vinyl
Bedrooms and Bathrooms
- 3 Bedrooms
- 2 Full Bathrooms
- <<tubWithShowerToken>>
Schools
- Tally Elementary School
Utilities
- Central Heating and Cooling System
- Electric Water Heater
- Cable TV Available
Community Details
- No Home Owners Association
- Schreiner High School Subdivision
Listing and Financial Details
- Tax Block 1
Ownership History
Purchase Details
Home Financials for this Owner
Home Financials are based on the most recent Mortgage that was taken out on this home.Purchase Details
Home Financials for this Owner
Home Financials are based on the most recent Mortgage that was taken out on this home.Similar Homes in Kerrville, TX
Home Values in the Area
Average Home Value in this Area
Purchase History
| Date | Type | Sale Price | Title Company |
|---|---|---|---|
| Warranty Deed | -- | None Available | |
| Vendors Lien | -- | Kerr County Abstract & Title |
Mortgage History
| Date | Status | Loan Amount | Loan Type |
|---|---|---|---|
| Previous Owner | $86,000 | New Conventional |
Property History
| Date | Event | Price | Change | Sq Ft Price |
|---|---|---|---|---|
| 06/22/2025 06/22/25 | Price Changed | $1,750 | -99.4% | $1 / Sq Ft |
| 06/22/2025 06/22/25 | Price Changed | $274,000 | +14710.8% | $215 / Sq Ft |
| 05/17/2025 05/17/25 | For Sale | $1,850 | -99.3% | $1 / Sq Ft |
| 05/13/2025 05/13/25 | Price Changed | $279,000 | -3.5% | $219 / Sq Ft |
| 03/26/2025 03/26/25 | For Sale | $289,000 | 0.0% | $227 / Sq Ft |
| 09/20/2023 09/20/23 | Rented | -- | -- | -- |
| 08/23/2023 08/23/23 | For Rent | $1,800 | 0.0% | -- |
| 01/15/2021 01/15/21 | Sold | -- | -- | -- |
| 01/01/2021 01/01/21 | Pending | -- | -- | -- |
| 09/22/2020 09/22/20 | For Sale | $130,000 | 0.0% | $102 / Sq Ft |
| 04/01/2015 04/01/15 | Rented | -- | -- | -- |
| 04/01/2015 04/01/15 | For Rent | -- | -- | -- |
| 01/13/2014 01/13/14 | Rented | -- | -- | -- |
| 12/14/2013 12/14/13 | Under Contract | -- | -- | -- |
| 12/13/2013 12/13/13 | For Rent | -- | -- | -- |
Tax History Compared to Growth
Tax History
| Year | Tax Paid | Tax Assessment Tax Assessment Total Assessment is a certain percentage of the fair market value that is determined by local assessors to be the total taxable value of land and additions on the property. | Land | Improvement |
|---|---|---|---|---|
| 2024 | $3,583 | $240,342 | $17,136 | $223,206 |
| 2023 | $3,001 | $161,546 | $17,136 | $144,410 |
| 2022 | $2,908 | $142,712 | $17,136 | $125,576 |
| 2021 | $2,690 | $126,329 | $17,136 | $109,193 |
| 2020 | $2,996 | $132,948 | $16,800 | $116,148 |
| 2019 | $2,010 | $88,290 | $9,600 | $78,690 |
| 2018 | $1,840 | $81,350 | $4,800 | $76,550 |
| 2017 | $1,850 | $81,350 | $4,800 | $76,550 |
| 2016 | $1,443 | $63,434 | $4,800 | $58,634 |
| 2015 | -- | $63,434 | $4,800 | $58,634 |
| 2014 | -- | $63,434 | $4,800 | $58,634 |
Agents Affiliated with this Home
-
Reagan Cahela
R
Seller's Agent in 2025
Reagan Cahela
Sherman & Co
(830) 370-4514
32 Total Sales
-
Joseph Hennigan
J
Seller's Agent in 2021
Joseph Hennigan
Keller Williams Realty - Kerrville
(830) 896-1122
28 Total Sales
-
M
Seller's Agent in 2015
Matthew Sletten
Commercial Realty Services
Map
Source: Kerrville Board of REALTORS®
MLS Number: 102301
APN: R36552
- 823 Robinson Ave
- 852 Tivy St
- 900 Tivy St
- 912 Tivy St Unit 91
- 905 Tivy St
- 1015 4th St
- 901 Ford St
- 818 Bulwer Ave
- 509 Robinson Ave
- 1217 2nd St
- 1009 North St
- 800 North St
- 951 Cypress Creek Rd
- 1121 North St
- 1108 Donna Kay Dr
- 1114 Donna Kay Dr
- 000 Lytle St Unit 4
- 1123 Nancy Beth Dr
- 700 Clay St
- 1117 Barbara Ann St
