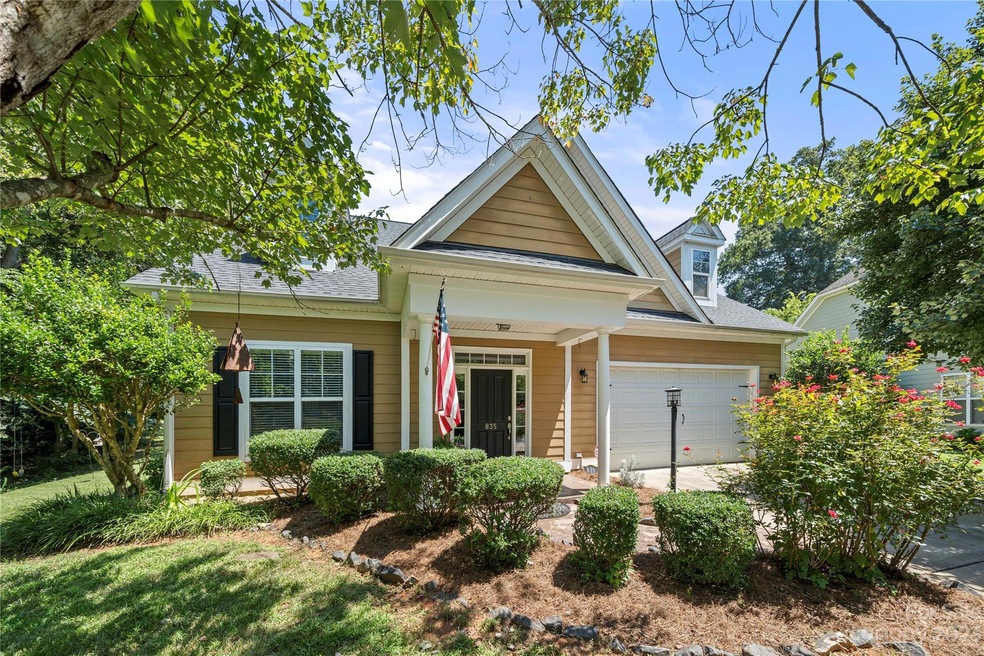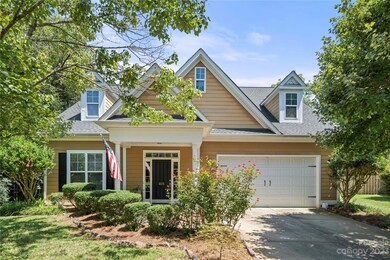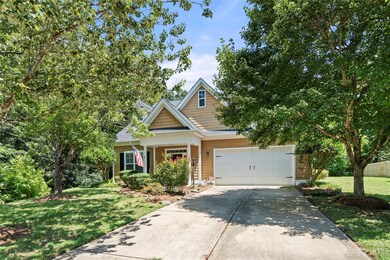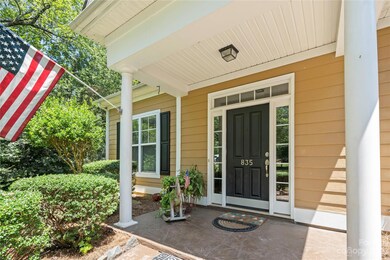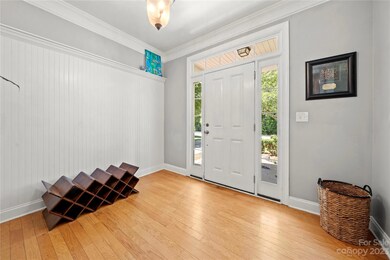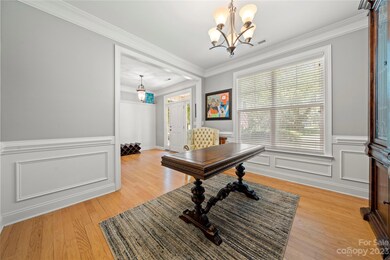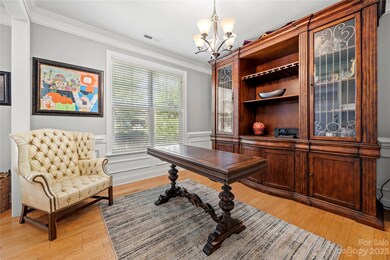
835 Ryans Place Fort Mill, SC 29715
Highlights
- Open Floorplan
- Wooded Lot
- Wood Flooring
- Riverview Elementary School Rated A
- Transitional Architecture
- Porch
About This Home
As of June 2025Welcome to your dream home! This stunning real estate gem offers everything you've been searching for. With a spacious layout & an open floor plan, this property provides an abundance of space for comfortable living and entertaining. The large bonus room, which can easily serve as a 4th bedroom, offers versatility and flexibility to suit your needs Brand-new a/c system. The primary suite is located on the main level.Wake up to the beauty of nature with a view of the wooded lot, providing both tranquility & privacy.The property's expansive lot not only ensures your privacy but also invites you to enjoy the outdoors. Whether you're relaxing on the patio, gardening, or simply soaking in the natural beauty, you'll love the peaceful ambiance this wooded lot provides.Don't miss out on this incredible opportunity to own a home that truly has it all - space, convenience, privacy, & natural beauty. Schedule a viewing today & make this exceptional property your new home sweet home!
Last Agent to Sell the Property
Allen Tate Fort Mill Brokerage Email: libby.taylor@allentate.com License #244602 Listed on: 08/08/2023

Home Details
Home Type
- Single Family
Est. Annual Taxes
- $4,614
Year Built
- Built in 2007
Lot Details
- Wooded Lot
HOA Fees
- $18 Monthly HOA Fees
Parking
- Attached Garage
Home Design
- Transitional Architecture
- Slab Foundation
- Stone Siding
Interior Spaces
- 2-Story Property
- Open Floorplan
- Family Room with Fireplace
- Home Security System
- Laundry Room
Kitchen
- Electric Range
- <<microwave>>
- Dishwasher
- Disposal
Flooring
- Wood
- Tile
- Vinyl
Bedrooms and Bathrooms
- Garden Bath
Outdoor Features
- Patio
- Porch
Schools
- Riverview Elementary School
- Banks Trail Middle School
- Catawba Ridge High School
Utilities
- Forced Air Heating and Cooling System
- Cable TV Available
Listing and Financial Details
- Assessor Parcel Number 020-01-10-045
Community Details
Overview
- Red Rock Management Association, Phone Number (888) 757-3376
- Walden Park Subdivision
- Mandatory home owners association
Recreation
- Trails
Ownership History
Purchase Details
Home Financials for this Owner
Home Financials are based on the most recent Mortgage that was taken out on this home.Purchase Details
Home Financials for this Owner
Home Financials are based on the most recent Mortgage that was taken out on this home.Purchase Details
Home Financials for this Owner
Home Financials are based on the most recent Mortgage that was taken out on this home.Purchase Details
Home Financials for this Owner
Home Financials are based on the most recent Mortgage that was taken out on this home.Similar Homes in Fort Mill, SC
Home Values in the Area
Average Home Value in this Area
Purchase History
| Date | Type | Sale Price | Title Company |
|---|---|---|---|
| Deed | $635,000 | None Listed On Document | |
| Deed | $500,000 | South Carolina Title | |
| Deed | $352,500 | None Available | |
| Special Warranty Deed | $310,735 | Attorney |
Mortgage History
| Date | Status | Loan Amount | Loan Type |
|---|---|---|---|
| Previous Owner | $177,000 | New Conventional | |
| Previous Owner | $332,430 | New Conventional | |
| Previous Owner | $222,000 | New Conventional | |
| Previous Owner | $34,500 | Credit Line Revolving | |
| Previous Owner | $248,000 | Adjustable Rate Mortgage/ARM |
Property History
| Date | Event | Price | Change | Sq Ft Price |
|---|---|---|---|---|
| 06/30/2025 06/30/25 | Sold | $635,000 | -2.3% | $199 / Sq Ft |
| 04/16/2025 04/16/25 | Pending | -- | -- | -- |
| 04/09/2025 04/09/25 | For Sale | $649,900 | +30.0% | $204 / Sq Ft |
| 11/21/2023 11/21/23 | Sold | $500,000 | -9.1% | $161 / Sq Ft |
| 10/06/2023 10/06/23 | Price Changed | $550,000 | -2.7% | $177 / Sq Ft |
| 09/07/2023 09/07/23 | Price Changed | $565,000 | -1.7% | $182 / Sq Ft |
| 08/08/2023 08/08/23 | For Sale | $575,000 | +63.1% | $185 / Sq Ft |
| 04/29/2019 04/29/19 | Sold | $352,500 | 0.0% | $115 / Sq Ft |
| 04/29/2019 04/29/19 | Sold | $352,500 | +0.7% | $115 / Sq Ft |
| 03/10/2019 03/10/19 | Pending | -- | -- | -- |
| 03/10/2019 03/10/19 | Pending | -- | -- | -- |
| 03/04/2019 03/04/19 | For Sale | $350,000 | 0.0% | $115 / Sq Ft |
| 03/04/2019 03/04/19 | For Sale | $350,000 | -- | $115 / Sq Ft |
Tax History Compared to Growth
Tax History
| Year | Tax Paid | Tax Assessment Tax Assessment Total Assessment is a certain percentage of the fair market value that is determined by local assessors to be the total taxable value of land and additions on the property. | Land | Improvement |
|---|---|---|---|---|
| 2024 | $4,614 | $18,956 | $2,400 | $16,556 |
| 2023 | $3,322 | $13,878 | $2,400 | $11,478 |
| 2022 | $3,218 | $13,845 | $2,400 | $11,445 |
| 2021 | -- | $13,845 | $2,400 | $11,445 |
| 2020 | $9,835 | $20,767 | $0 | $0 |
| 2019 | $2,603 | $20,790 | $0 | $0 |
| 2018 | $2,720 | $9,220 | $0 | $0 |
| 2017 | $2,615 | $9,220 | $0 | $0 |
| 2016 | $2,606 | $9,220 | $0 | $0 |
| 2014 | $1,965 | $9,220 | $1,800 | $7,420 |
| 2013 | $1,965 | $9,140 | $1,800 | $7,340 |
Agents Affiliated with this Home
-
Julie Watts
J
Seller's Agent in 2025
Julie Watts
Renew Real Estate
(803) 984-2944
3 in this area
28 Total Sales
-
Denise Hauser
D
Buyer's Agent in 2025
Denise Hauser
Keller Williams Connected
(540) 250-2553
17 in this area
179 Total Sales
-
Libby Taylor

Seller's Agent in 2023
Libby Taylor
Allen Tate Realtors
(803) 547-1185
10 in this area
95 Total Sales
-
Shannon Lawrence

Seller's Agent in 2019
Shannon Lawrence
EXP Realty LLC Rock Hill
(803) 415-5455
28 in this area
121 Total Sales
-
Holly Dede

Buyer's Agent in 2019
Holly Dede
Keller Williams Ballantyne Area
(704) 778-8246
2 in this area
70 Total Sales
Map
Source: Canopy MLS (Canopy Realtor® Association)
MLS Number: 4057805
APN: 0200110045
- 706 Jackson St
- 310 Sidney Johnson St
- 207 Lee St
- 1082 Honeybee Trail
- 304 Jackson St
- 1047 Honeybee Trail
- LOT 64B Peachtree Ln
- 101 Creekside Dr
- 1174 Orchard Dr
- 105 Brickyard Rd
- 250 Munn Rd E
- 757 Jones Branch Rd
- 1472 Fritts Ave
- 311 Wilkes Place Dr
- 327 Wilkes Place Dr
- 331 Wilkes Place Dr
- 401 Pine St
- 1556 Sam Smith Rd
- 1003 Silver Springs Rd
- 4211 Skyboat Cir
