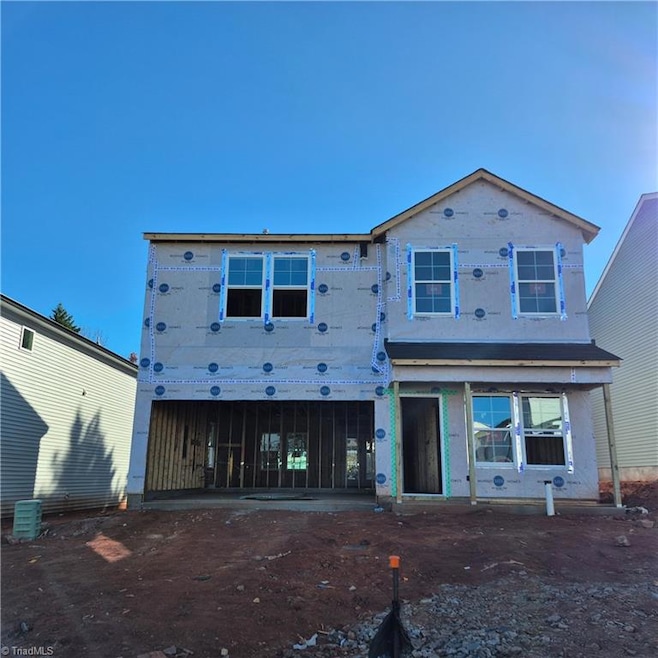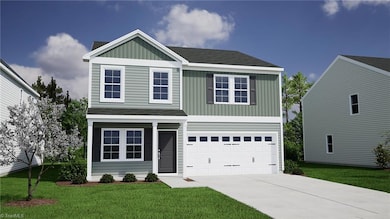835 Shoveler Ct Kernersville, NC 27284
Woodbridge NeighborhoodEstimated payment $2,243/month
Highlights
- New Construction
- Attic
- Porch
- Transitional Architecture
- Solid Surface Countertops
- 2 Car Attached Garage
About This Home
Lot 66 Lancaster Plan includes 4 bedrooms and 2 full bathrooms and a powder room. Upstairs, the primary bedroom offers a large bathroom that features a five foot shower, double sinks with quartz countertops, a linen closet, and a huge walk-in closet. The oversized laundry room is conveniently located just outside the primary bedroom. The main level features an office with double glass doors that can be used for an office, dining room, or whatever you desire. A spacious family room opens to the eat in kitchen area. The kitchen has granite countertops, white cabinets, a stainless gas range and a large island. Black gutters and black shutters . The rear patio is ideal for entertaining and the yard includes sod, irrigation and a gas tankless water heater. Rendering may vary.
Listing Agent
Berkshire Hathaway HomeServices Carolinas Realty License #145880 Listed on: 11/17/2025

Home Details
Home Type
- Single Family
Year Built
- Built in 2025 | New Construction
Lot Details
- Lot Dimensions are 45.65 x 120 x 45.65 x 119.80
- Cleared Lot
- Property is zoned RS9
HOA Fees
- $54 Monthly HOA Fees
Parking
- 2 Car Attached Garage
- Driveway
Home Design
- Home is estimated to be completed on 3/31/26
- Transitional Architecture
- Slab Foundation
- Vinyl Siding
Interior Spaces
- 2,166 Sq Ft Home
- Property has 2 Levels
- Attic
Kitchen
- Gas Cooktop
- Dishwasher
- Kitchen Island
- Solid Surface Countertops
- Disposal
Flooring
- Carpet
- Vinyl
Bedrooms and Bathrooms
- 4 Bedrooms
- Separate Shower
Laundry
- Laundry Room
- Dryer Hookup
Outdoor Features
- Porch
Utilities
- Forced Air Zoned Heating and Cooling System
- Heating System Uses Natural Gas
- Tankless Water Heater
Community Details
- Virtual Impact Association, Phone Number (336) 564-6384
- Bell West Subdivision
Listing and Financial Details
- Legal Lot and Block 66 / 6697
- Assessor Parcel Number 6865261953
- 1% Total Tax Rate
Map
Home Values in the Area
Average Home Value in this Area
Property History
| Date | Event | Price | List to Sale | Price per Sq Ft |
|---|---|---|---|---|
| 11/17/2025 11/17/25 | For Sale | $349,149 | -- | $161 / Sq Ft |
Source: Triad MLS
MLS Number: 1202257
- 829 Shoveler Ct
- 841 Shoveler Ct
- 823 Shoveler Ct
- 817 Shoveler Ct
- 828 Shoveler Ct
- 5127 Fallmeade Rd
- 811 Shoveler Ct
- 805 Shoveler Ct
- 810 Shoveler Ct
- 5121 Fallmeade Rd
- 5115 Fallmeade Rd
- 5128 Fallmeade Rd
- 804 Shoveler Ct
- 5103 Fallmeade Rd
- 5097 Fallmeade Rd
- 5085 Fallmeade Rd
- 5079 Fallmeade Rd
- 4841 Fallfield Dr
- 5061 Fallmeade Rd
- 5043 Fallmeade Rd
- 4817 Fallfield Dr
- 4490 Westhill Place
- 310 Sedge Garden Rd
- 4533 Vernon Farms Blvd
- 1482 Hammermill Ln
- 490 Mae Stone Dr
- 3890 Sanwood Ln
- 1701 Willa Place Dr
- 299 Dr
- 3879 Williamston Park Ct
- 129 Hartley St
- 2018 Embark Dr
- 317 Linville Ridge Ct
- 618 Asheby Woods Rd
- 385 Raven Ridge Dr
- 3437 Tinley Park Dr
- 120 Wheaton Crest Ct
- 1566 Cavendish Ct
- 4662 Abbey Park Rd
- 140 Denby Dr

