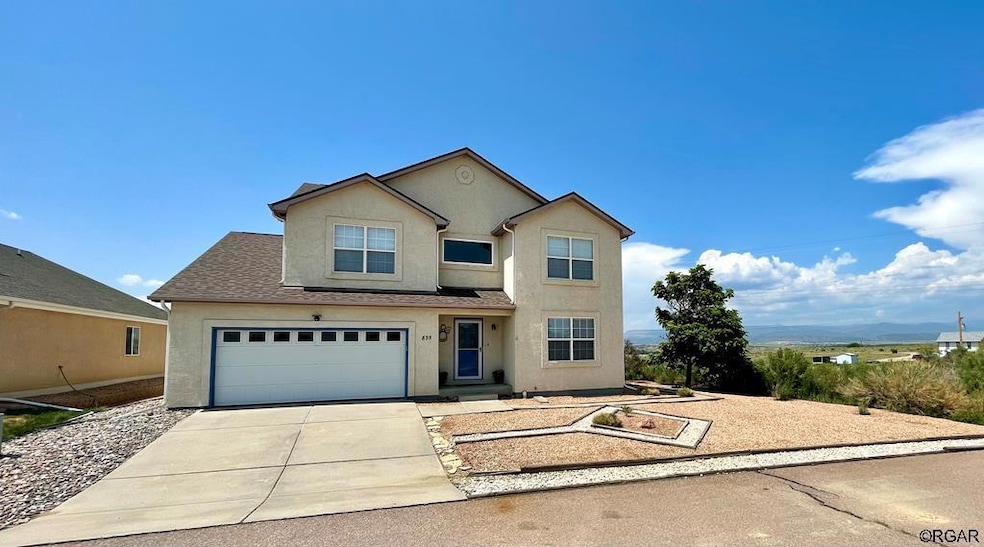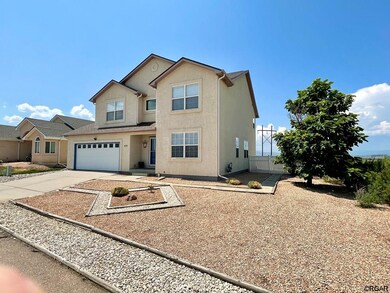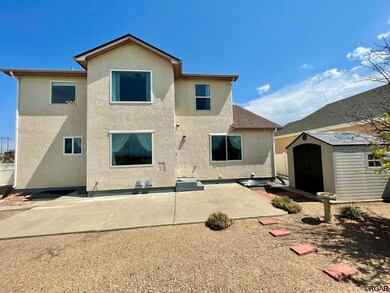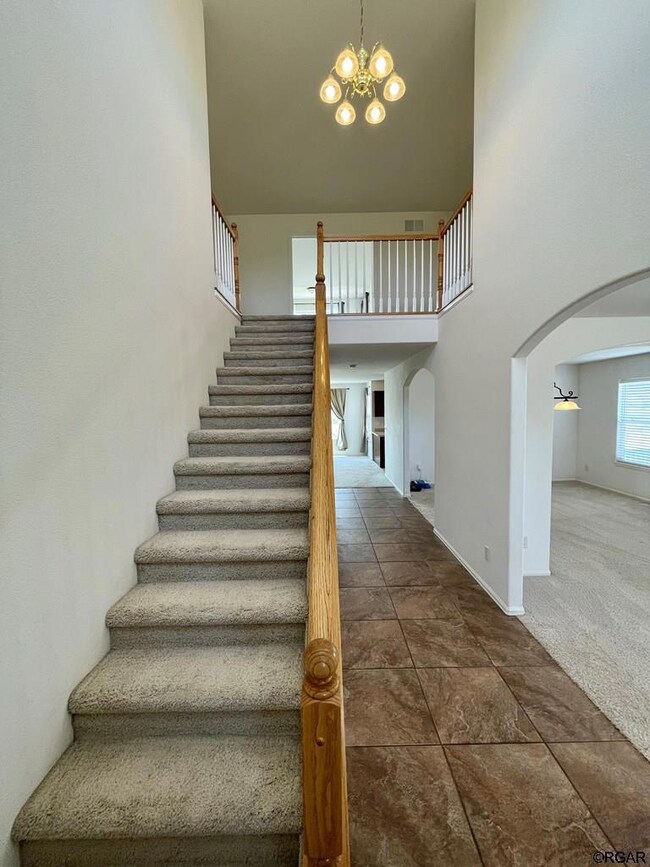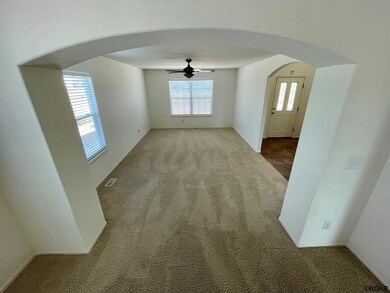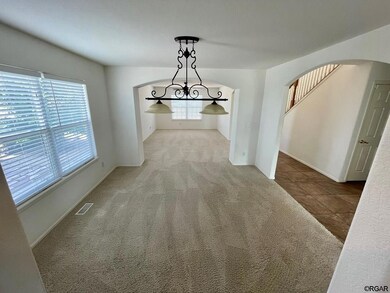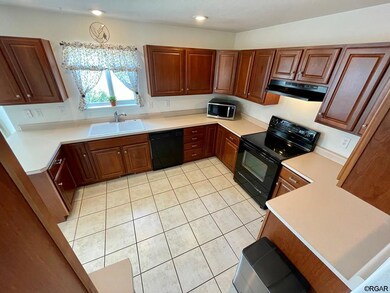
835 Sumo Ave Florence, CO 81226
Highlights
- On Golf Course
- Formal Dining Room
- Living Room
- No HOA
- Views
- Bathroom on Main Level
About This Home
As of September 2024Move in and enjoy this gorgeous 2 story with full unfinished basement overlooking the golf course in Florence. Windows on backside of the home are looking out at the beautiful views of the mountains and you can see Pikes Peak from the north side windows.. 220 in the garage for welder or? Many cabinets in kitchen to store and a bar to eat your snacks. Has a formal dining room and also a combo family room/ breakfast area . The family room has a gas log fireplace that has been recently cleaned. Three bedrooms upstairs and the master is huge with new picture window with outstanding views and the master bathroom has 2 different vanities Dual closets. Basement is unfinished, but been painted and a thick padded flooring covers more than half of the area. Bathroom has been stubbed in. All gym equipment stays which includes weight machine, dumbbells, elliptical,AND a 65" Tv to watch while working out. Shelving in basement, garage, laundry, and 1/2 bath all stays. Most of thee interior has been recently painted. New roof 2015. New AC unit 2017.
Last Agent to Sell the Property
Debbie Stephens
Fremont Realty LLC Brokerage Phone: 7192752305 License #FA937185 Listed on: 07/27/2021
Last Buyer's Agent
TANYA ALLEN
Re/Max Associates License #FA100081192

Home Details
Home Type
- Single Family
Est. Annual Taxes
- $1,840
Year Built
- Built in 2003
Lot Details
- 5,837 Sq Ft Lot
- Lot Dimensions are 64x91
- On Golf Course
Parking
- 2 Car Garage
Home Design
- Composition Roof
- Stucco
Interior Spaces
- 2,554 Sq Ft Home
- 2-Story Property
- Gas Fireplace
- Vinyl Clad Windows
- Living Room
- Formal Dining Room
- Unfinished Basement
- Basement Fills Entire Space Under The House
- Laundry on main level
- Property Views
Bedrooms and Bathrooms
- 3 Bedrooms
- Primary bedroom located on second floor
- Bathroom on Main Level
Schools
- Fremont Elementary School
Utilities
- Forced Air Heating and Cooling System
- 220 Volts
Additional Features
- Water-Smart Landscaping
- Shed
Community Details
- No Home Owners Association
- Sumo Village Subdivision
Listing and Financial Details
- Assessor Parcel Number 99923104
Ownership History
Purchase Details
Home Financials for this Owner
Home Financials are based on the most recent Mortgage that was taken out on this home.Purchase Details
Home Financials for this Owner
Home Financials are based on the most recent Mortgage that was taken out on this home.Purchase Details
Purchase Details
Home Financials for this Owner
Home Financials are based on the most recent Mortgage that was taken out on this home.Purchase Details
Similar Homes in Florence, CO
Home Values in the Area
Average Home Value in this Area
Purchase History
| Date | Type | Sale Price | Title Company |
|---|---|---|---|
| Warranty Deed | $460,000 | Fidelity National Title | |
| Interfamily Deed Transfer | -- | None Available | |
| Special Warranty Deed | $388,000 | Empire Title Co Springs Llc | |
| Interfamily Deed Transfer | -- | None Available | |
| Special Warranty Deed | $137,000 | Htc | |
| Special Warranty Deed | -- | None Available |
Mortgage History
| Date | Status | Loan Amount | Loan Type |
|---|---|---|---|
| Open | $475,180 | VA | |
| Previous Owner | $188,000 | New Conventional | |
| Previous Owner | $137,000 | VA | |
| Previous Owner | $214,400 | Adjustable Rate Mortgage/ARM | |
| Previous Owner | $53,600 | Stand Alone Second |
Property History
| Date | Event | Price | Change | Sq Ft Price |
|---|---|---|---|---|
| 09/12/2024 09/12/24 | Sold | $460,000 | +2.2% | $120 / Sq Ft |
| 08/22/2024 08/22/24 | Off Market | $450,000 | -- | -- |
| 08/15/2024 08/15/24 | Price Changed | $450,000 | -5.3% | $118 / Sq Ft |
| 07/02/2024 07/02/24 | For Sale | $475,000 | 0.0% | $124 / Sq Ft |
| 06/11/2024 06/11/24 | Off Market | $475,000 | -- | -- |
| 04/25/2024 04/25/24 | Price Changed | $475,000 | -2.9% | $124 / Sq Ft |
| 04/17/2024 04/17/24 | Price Changed | $489,000 | -1.8% | $128 / Sq Ft |
| 04/04/2024 04/04/24 | For Sale | $498,000 | +28.4% | $130 / Sq Ft |
| 09/10/2021 09/10/21 | Sold | $388,000 | -2.5% | $152 / Sq Ft |
| 08/01/2021 08/01/21 | Pending | -- | -- | -- |
| 07/27/2021 07/27/21 | For Sale | $398,000 | -- | $156 / Sq Ft |
Tax History Compared to Growth
Tax History
| Year | Tax Paid | Tax Assessment Tax Assessment Total Assessment is a certain percentage of the fair market value that is determined by local assessors to be the total taxable value of land and additions on the property. | Land | Improvement |
|---|---|---|---|---|
| 2024 | $2,362 | $33,122 | $0 | $0 |
| 2023 | $2,362 | $29,436 | $0 | $0 |
| 2022 | $2,092 | $26,289 | $0 | $0 |
| 2021 | $2,122 | $27,045 | $0 | $0 |
| 2020 | $1,591 | $23,388 | $0 | $0 |
| 2019 | $1,605 | $23,388 | $0 | $0 |
| 2018 | $1,471 | $21,667 | $0 | $0 |
| 2017 | $1,501 | $21,667 | $0 | $0 |
| 2016 | $1,395 | $20,310 | $0 | $0 |
| 2015 | $1,381 | $20,310 | $0 | $0 |
| 2012 | $1,592 | $21,340 | $1,512 | $19,828 |
Agents Affiliated with this Home
-
Suzi Adamson

Seller's Agent in 2024
Suzi Adamson
All Seasons LLC
(719) 242-7537
38 in this area
252 Total Sales
-
John Liese

Buyer's Agent in 2024
John Liese
Pikes Peak Dream Homes Realty
(719) 287-0900
10 in this area
56 Total Sales
-
D
Seller's Agent in 2021
Debbie Stephens
Fremont Realty LLC
-
T
Buyer's Agent in 2021
TANYA ALLEN
Re/Max Associates
Map
Source: Royal Gorge Association of REALTORS®
MLS Number: 65143
APN: 000099923104
- 4663 Butte Rd Unit B
- 21 Needham Rd
- 704 Pioneer Ln
- 15 Needham Rd
- 600 Pioneer Ln
- 709 Cr 108
- 206 Arrowhead Dr
- 249 Arrowhead Dr
- 2012 River Rock Blvd
- 255 Arrowhead Dr
- 204 Indian Hills Rd
- 206 Indian Hills Rd
- 213 Indian Hills Rd
- 350 Arrowhead Dr
- 201 Arrowhead Dr
- 336 Arrowhead Dr
- 254 Indian Hills Rd
- 248 Indian Hills Rd
- 346 Arrowhead Dr
