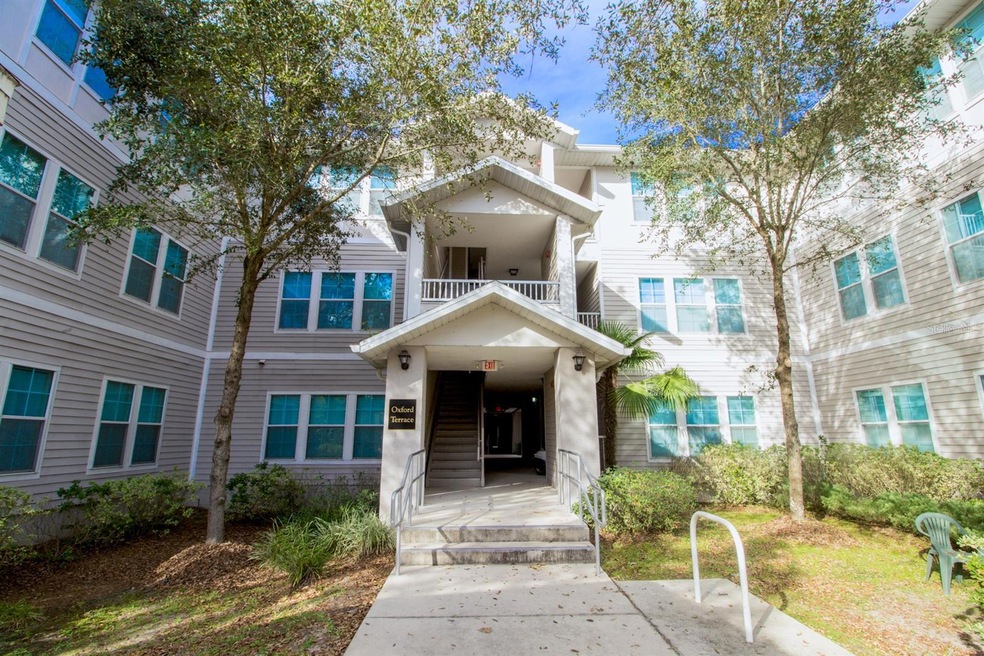
835 SW 9th St Unit 106 Gainesville, FL 32601
Highlights
- Balcony
- Laundry closet
- Central Heating and Cooling System
- Gainesville High School Rated A
- Tile Flooring
- Combination Dining and Living Room
About This Home
As of August 2024Luxury condo just 3 blocks to UF and 1 block to Sorority Row! Upgraded condo nicely kept up with granite counters and stainless steel appliances. All bedrooms are large, and each one has its own private bathroom. There's an open living/dining/kitchen floor plan with French doors off of the living area, which leads to a covered patio. Washer/dryer included. Bulk cable/ultimate high speed internet package included in the association dues. There is also an elevator in the building, along with an electronically gated scooter/bike cage on the ground floor. Lastly, there is also a bus stop directly outside of the community if you don't feel like walking to campus. Furniture in common is included too!
Last Agent to Sell the Property
UNIVERSITY REALTY Brokerage Phone: 352-327-9500 License #3056069
Property Details
Home Type
- Condominium
Est. Annual Taxes
- $6,074
Year Built
- Built in 2005
HOA Fees
- $397 Monthly HOA Fees
Home Design
- Slab Foundation
- Shingle Roof
- Concrete Siding
- Cement Siding
Interior Spaces
- 1,410 Sq Ft Home
- 3-Story Property
- Ceiling Fan
- Combination Dining and Living Room
Kitchen
- Range
- Microwave
- Dishwasher
Flooring
- Carpet
- Laminate
- Tile
Bedrooms and Bathrooms
- 4 Bedrooms
- 4 Full Bathrooms
Laundry
- Laundry closet
- Dryer
- Washer
Utilities
- Central Heating and Cooling System
- Thermostat
- High Speed Internet
- Cable TV Available
Additional Features
- Balcony
- West Facing Home
Listing and Financial Details
- Visit Down Payment Resource Website
- Assessor Parcel Number 13446-106-000
Community Details
Overview
- Association fees include cable TV, insurance, internet, maintenance structure, ground maintenance, pest control
- Oxford Terrace Subdivision
- The community has rules related to deed restrictions
Pet Policy
- 2 Pets Allowed
Ownership History
Purchase Details
Home Financials for this Owner
Home Financials are based on the most recent Mortgage that was taken out on this home.Purchase Details
Purchase Details
Home Financials for this Owner
Home Financials are based on the most recent Mortgage that was taken out on this home.Purchase Details
Purchase Details
Home Financials for this Owner
Home Financials are based on the most recent Mortgage that was taken out on this home.Map
Similar Homes in Gainesville, FL
Home Values in the Area
Average Home Value in this Area
Purchase History
| Date | Type | Sale Price | Title Company |
|---|---|---|---|
| Warranty Deed | $300,000 | None Listed On Document | |
| Warranty Deed | $273,500 | Florida Legal Title Llc | |
| Warranty Deed | $225,000 | Gibraltar Title Insurance Ag | |
| Warranty Deed | $100 | -- | |
| Warranty Deed | $268,500 | Attorney |
Mortgage History
| Date | Status | Loan Amount | Loan Type |
|---|---|---|---|
| Previous Owner | $240,482 | Fannie Mae Freddie Mac |
Property History
| Date | Event | Price | Change | Sq Ft Price |
|---|---|---|---|---|
| 08/30/2024 08/30/24 | Sold | $300,000 | 0.0% | $213 / Sq Ft |
| 08/02/2024 08/02/24 | Pending | -- | -- | -- |
| 07/29/2024 07/29/24 | Off Market | $300,000 | -- | -- |
| 06/14/2024 06/14/24 | Price Changed | $345,000 | -1.1% | $245 / Sq Ft |
| 05/10/2024 05/10/24 | For Sale | $349,000 | +55.1% | $248 / Sq Ft |
| 12/06/2021 12/06/21 | Off Market | $225,000 | -- | -- |
| 12/30/2015 12/30/15 | Sold | $225,000 | -0.9% | $160 / Sq Ft |
| 12/10/2015 12/10/15 | For Sale | $227,000 | -- | $161 / Sq Ft |
Tax History
| Year | Tax Paid | Tax Assessment Tax Assessment Total Assessment is a certain percentage of the fair market value that is determined by local assessors to be the total taxable value of land and additions on the property. | Land | Improvement |
|---|---|---|---|---|
| 2024 | $6,074 | $280,000 | -- | $280,000 |
| 2023 | $6,074 | $275,000 | $0 | $275,000 |
| 2022 | $5,211 | $240,000 | $0 | $240,000 |
| 2021 | $5,229 | $235,000 | $0 | $235,000 |
| 2020 | $4,992 | $235,000 | $0 | $235,000 |
| 2019 | $4,581 | $200,000 | $0 | $200,000 |
| 2018 | $4,400 | $200,000 | $0 | $200,000 |
| 2017 | $4,257 | $195,000 | $0 | $195,000 |
| 2016 | $3,914 | $168,000 | $0 | $0 |
| 2015 | $3,613 | $149,600 | $0 | $0 |
| 2014 | $3,269 | $136,000 | $0 | $0 |
| 2013 | -- | $136,000 | $0 | $136,000 |
Source: Stellar MLS
MLS Number: GC521754
APN: 13446-106-000
- 835 SW 9th St Unit 211
- 609 SW 10th Ln Unit 1
- TBD SW 6th St
- 914 SW 8th Ave Unit 26
- 914 SW 8th Ave Unit 19
- 703 SW 5th Terrace
- 621 SW 10th St Unit 208
- 1185 SW 9th Rd Unit 214
- 1185 SW 9th Rd Unit 107
- 1185 SW 9th Rd Unit 202
- 1185 SW 9th Rd Unit 314
- 1067 SW 11th Terrace
- 1142 SW 9th Rd Unit 103
- 1142 SW 9th Rd Unit 402
- 1119 SW 11th Ave
- 722 & 730 SW 5th St
- 1232 SW 14th Ave Unit C
- 1257 SW 9th Rd Unit 306
- 1257 SW 9th Rd Unit 305
- 1257 SW 9th Rd Unit 109
