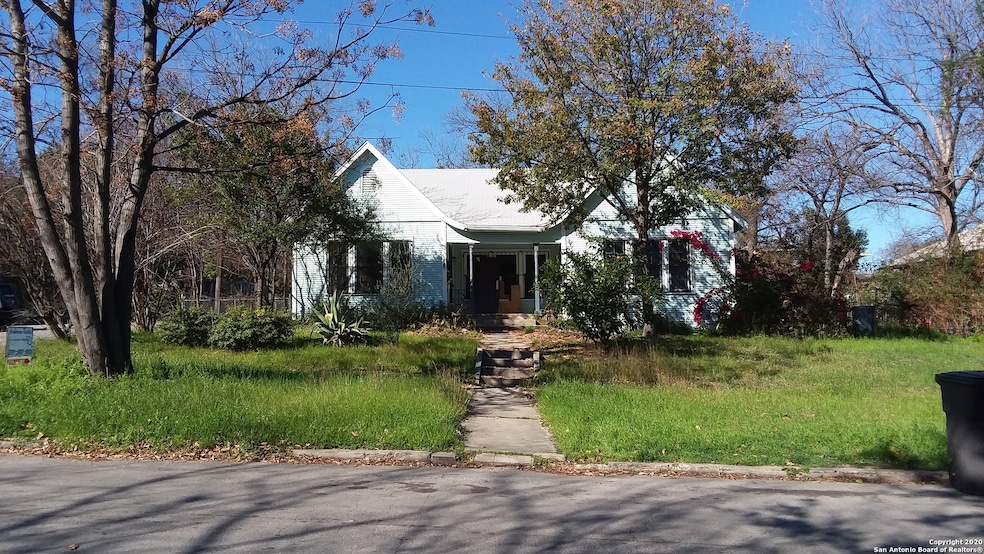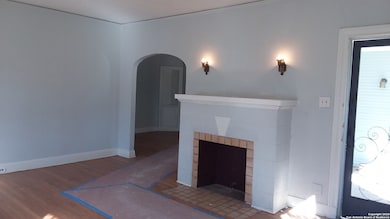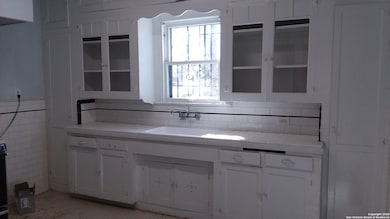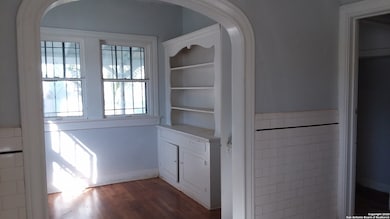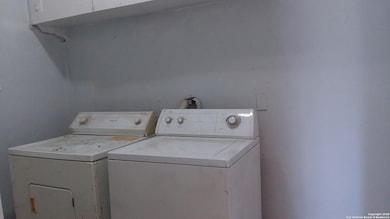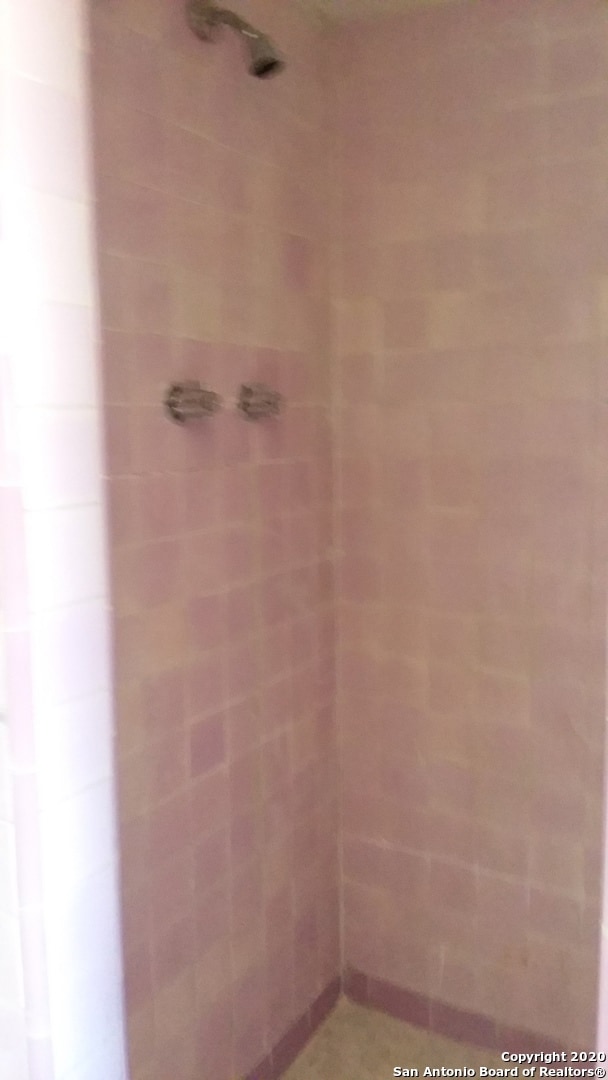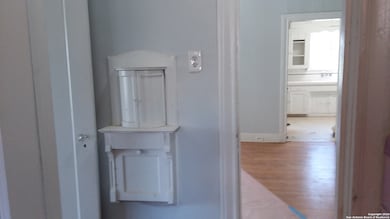835 W Mistletoe Ave Unit FRONT San Antonio, TX 78212
Beacon Hill NeighborhoodHighlights
- Maid or Guest Quarters
- Eat-In Kitchen
- 1-Story Property
- Wood Flooring
- Central Heating and Cooling System
About This Home
1911 BEAUTY! Three full bedrooms, two full baths, original hardwood floors. All rooms very generously proportioned. Central heat and air, , antique bathrooms and kitchen with period tile and cabinetry. Front bath has both tub and separate shower, pedestal sink, back bath shower only. Happening neighborhood Large yard, corner lot with mature landscaping. Note: guest house is separately rented, contributes to utilities.
Listing Agent
Anita Reeves
Amberson Realty
Home Details
Home Type
- Single Family
Year Built
- Built in 1911
Lot Details
- 0.25 Acre Lot
Home Design
- Composition Roof
Interior Spaces
- 1,725 Sq Ft Home
- 1-Story Property
- Living Room with Fireplace
- Wood Flooring
- Eat-In Kitchen
- Washer Hookup
Bedrooms and Bathrooms
- 3 Bedrooms
- Maid or Guest Quarters
- 2 Full Bathrooms
Schools
- Beacon Hll Elementary School
- Mark T Middle School
- Edison High School
Utilities
- Central Heating and Cooling System
- Heating System Uses Natural Gas
- Gas Water Heater
- Sewer Holding Tank
Community Details
- Beacon Hill Subdivision
Listing and Financial Details
- Assessor Parcel Number 018290210110
Map
Source: San Antonio Board of REALTORS®
MLS Number: 1832195
- 810 W Magnolia Ave
- 901 W Woodlawn Ave
- 1024 Blanco Rd
- 1024 Blanco Road #101
- 724 Aganier Ave
- 928 W Huisache Ave
- 834 W Mulberry Ave
- 1003 W Woodlawn Ave
- 930 W Craig Place
- 930 W Craig Place Unit 1
- 707 W Craig Place
- 624 W Magnolia Ave
- 930 W Russell Place
- 508 Blanco Rd
- 1002 Aganier Ave
- 1145 W French Place
- 1016 W Agarita Ave
- 902 W Summit Ave
- 1112 W Huisache Ave
- 616 W Craig Place
