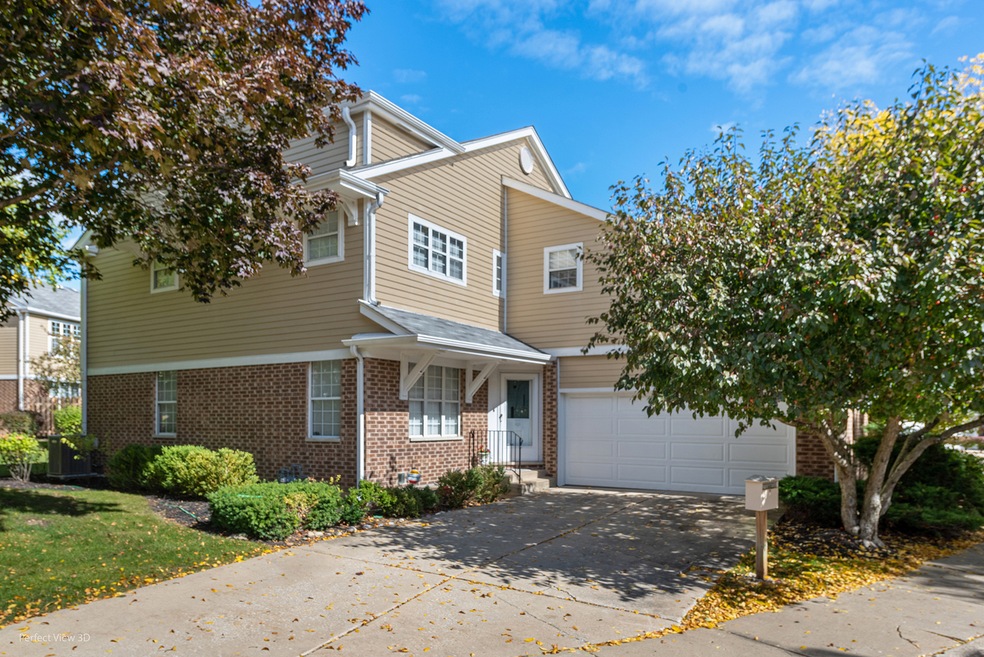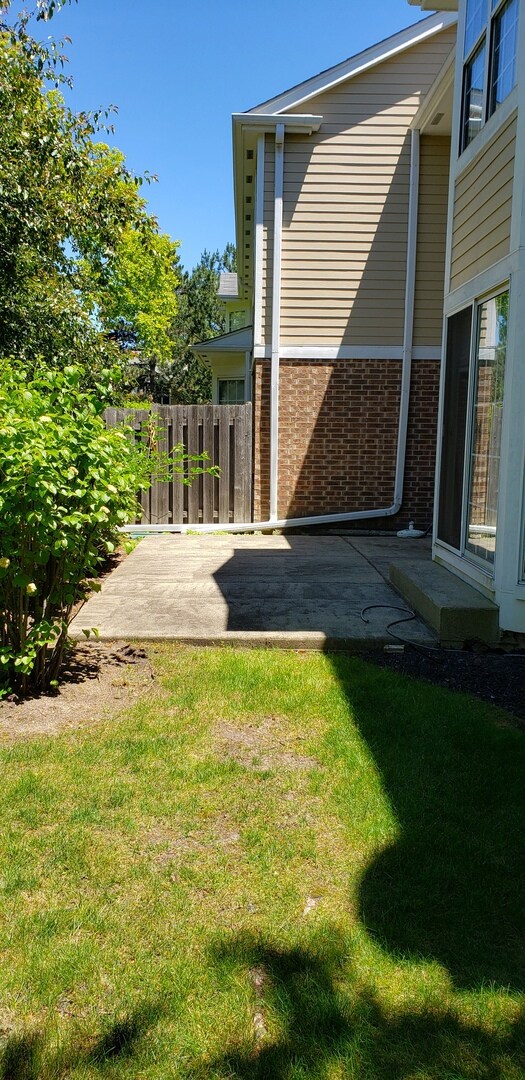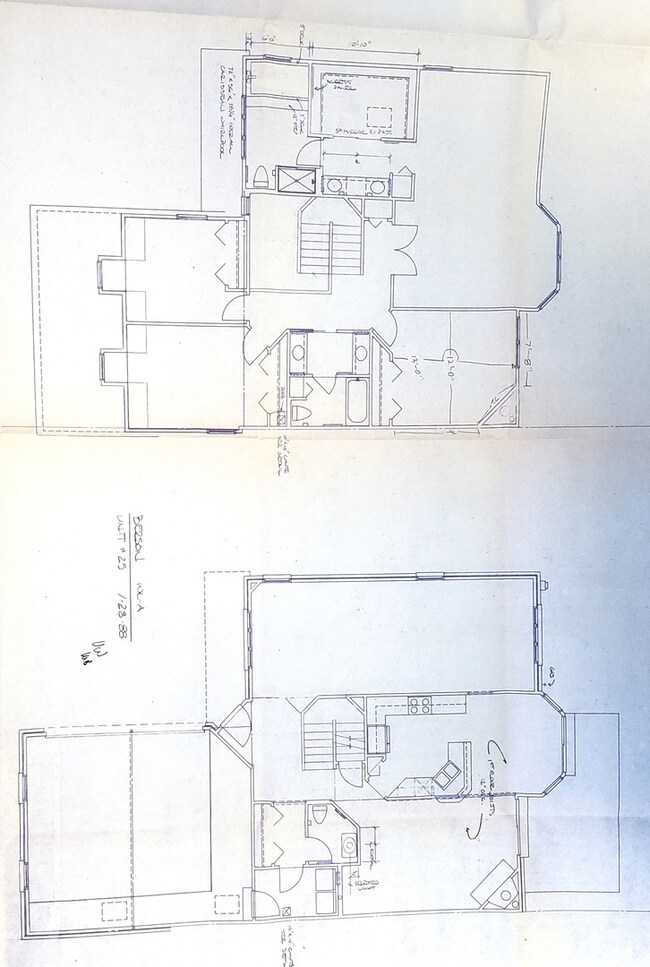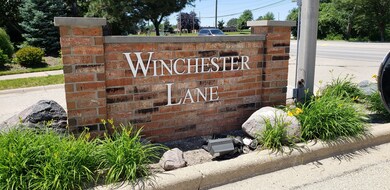
835 Winchester Ln Northbrook, IL 60062
Estimated Value: $496,000 - $555,477
Highlights
- Wood Flooring
- End Unit
- Breakfast Room
- Hickory Point Elementary School Rated A-
- Corner Lot
- 2 Car Attached Garage
About This Home
As of November 2022Absolutely Stunning! Don't miss the Opportunity to Own this Spacious 2,592 SqFt Corner Townhouse with 4 Bedrooms, 2.5 Baths, with a 2.5 - Car Attached Garage. (******* CLOSE CREDIT of $15k at close ******) It features an Amazing two-story Foyer and Open Curved Staircase. 1st Floor with Hardwood Floors & Carpet flooring in LR & DR, Lots of Recess Lighting throughout the Home, Spacious Kitchen with an Eat-at Breakfast Bar, Separate Eating Area with Sliders to a Large Patio, **** SS Fridge, ****NEW SS OVEN, DW & MICRO ****and loads of Cabinets/Counter Space, Open Family Room with a Gas Log Fireplace, Access to the Oversized Patio & Backyard through the Sliding DoorS, UPDATED POWDER RM, Huge Main Bedroom w/ Sitting Area, Separate Dressing Area w/Double Sinks & Makeup Space, Large Walk-in Closet, Bathroom w/Sperate Whirlpool & Shower, 2nd-Floor Bath Room is Split w/a Pocket Door between Tub/Shower & 2 Sinks on each side, Full Basement with Loads of Cabinets, STORAGE, the Basement is Fully Carpeted w/Walls Painted White, Storage Cabinets + Furnace room, Laundry Chute, Etched Glass Front Door, Extra Storage in Garage + Storage Cabinets, *********New Sump Pump, ejector pump, A/C, & newer Furnace,******ALL NEW TOILETS, NEW/UPDATED 1ST FLR BATH ROOM **** Close to Expressways, Parks, Restaurants, and Shopping Centers, Quick close possible!
Last Agent to Sell the Property
Real Broker, LLC License #475101369 Listed on: 10/09/2022
Last Buyer's Agent
David Yocum
Redfin Corporation License #475096945

Townhouse Details
Home Type
- Townhome
Est. Annual Taxes
- $5,307
Year Built
- Built in 1989
Lot Details
- End Unit
- Sprinkler System
HOA Fees
- $390 Monthly HOA Fees
Parking
- 2 Car Attached Garage
- Garage Transmitter
- Garage Door Opener
- Driveway
- Parking Included in Price
Home Design
- Brick Exterior Construction
- Asphalt Roof
- Concrete Perimeter Foundation
Interior Spaces
- 2,592 Sq Ft Home
- 2-Story Property
- Ceiling Fan
- Gas Log Fireplace
- Family Room with Fireplace
- Combination Dining and Living Room
- Breakfast Room
- Wood Flooring
- Home Security System
Kitchen
- Range
- Microwave
- Dishwasher
- Disposal
Bedrooms and Bathrooms
- 4 Bedrooms
- 4 Potential Bedrooms
- Dual Sinks
- Separate Shower
Laundry
- Laundry Room
- Dryer
- Washer
- Laundry Chute
Unfinished Basement
- Basement Fills Entire Space Under The House
- Sump Pump
Schools
- Hickory Point Elementary School
- Wood Oaks Junior High School
- Glenbrook North High School
Utilities
- Forced Air Heating and Cooling System
- Humidifier
- Heating System Uses Natural Gas
- 200+ Amp Service
- Lake Michigan Water
- Cable TV Available
Additional Features
- Exterior Wheelchair Lift
- Patio
Listing and Financial Details
- Senior Tax Exemptions
- Homeowner Tax Exemptions
Community Details
Overview
- Association fees include insurance, exterior maintenance, lawn care, scavenger, snow removal
- 3 Units
- Fred Association, Phone Number (888) 222-0000
- Winchester Lane Subdivision
- Property managed by xyz
Amenities
- Building Patio
Pet Policy
- Limit on the number of pets
- Dogs and Cats Allowed
Security
- Security Service
- Resident Manager or Management On Site
- Storm Screens
- Carbon Monoxide Detectors
Ownership History
Purchase Details
Similar Homes in Northbrook, IL
Home Values in the Area
Average Home Value in this Area
Purchase History
| Date | Buyer | Sale Price | Title Company |
|---|---|---|---|
| Berson Sonia | -- | None Available |
Mortgage History
| Date | Status | Borrower | Loan Amount |
|---|---|---|---|
| Closed | Berson Morton | $150,000 |
Property History
| Date | Event | Price | Change | Sq Ft Price |
|---|---|---|---|---|
| 11/30/2022 11/30/22 | Sold | $410,000 | -4.4% | $158 / Sq Ft |
| 10/22/2022 10/22/22 | Pending | -- | -- | -- |
| 10/15/2022 10/15/22 | Price Changed | $428,995 | -0.2% | $166 / Sq Ft |
| 10/09/2022 10/09/22 | For Sale | $429,995 | -- | $166 / Sq Ft |
Tax History Compared to Growth
Tax History
| Year | Tax Paid | Tax Assessment Tax Assessment Total Assessment is a certain percentage of the fair market value that is determined by local assessors to be the total taxable value of land and additions on the property. | Land | Improvement |
|---|---|---|---|---|
| 2024 | $7,957 | $41,473 | $8,001 | $33,472 |
| 2023 | $7,957 | $41,473 | $8,001 | $33,472 |
| 2022 | $7,957 | $41,473 | $8,001 | $33,472 |
| 2021 | $5,783 | $37,739 | $4,134 | $33,605 |
| 2020 | $5,307 | $37,739 | $4,134 | $33,605 |
| 2019 | $5,212 | $41,472 | $4,134 | $37,338 |
| 2018 | $5,679 | $39,583 | $3,657 | $35,926 |
| 2017 | $5,423 | $39,583 | $3,657 | $35,926 |
| 2016 | $5,846 | $39,583 | $3,657 | $35,926 |
| 2015 | $6,823 | $32,527 | $3,021 | $29,506 |
| 2014 | $6,519 | $32,527 | $3,021 | $29,506 |
| 2013 | $7,529 | $32,527 | $3,021 | $29,506 |
Agents Affiliated with this Home
-
Robb Satten

Seller's Agent in 2022
Robb Satten
Real Broker, LLC
(847) 875-8201
1 in this area
19 Total Sales
-

Buyer's Agent in 2022
David Yocum
Redfin Corporation
(773) 704-5252
Map
Source: Midwest Real Estate Data (MRED)
MLS Number: 11648702
APN: 04-08-214-050-0000
- 3050 Pheasant Creek Dr Unit 304
- 3070 Pheasant Creek Dr Unit 104
- 2806 Brindle Ct Unit 2
- 1012 Sussex Dr Unit 1012
- 3085 Pheasant Creek Dr Unit 114
- 3085 Pheasant Creek Dr Unit 110
- 3110 Pheasant Creek Dr Unit 201
- 3110 Pheasant Creek Dr Unit 304
- 3110 Pheasant Creek Dr Unit 101
- 3104 Antelope Springs Rd Unit 3104
- 2990 Harbor Ln
- 783 Greenwood Rd
- 771 Greenwood Rd
- 519 Anthony Trail
- 628 Greenwood Rd
- 1130 Crestwood Dr
- 1247 Highpoint Ln
- 1 Court of Harborside Unit 308
- 2552 Buckland Ln
- 1331 Pfingsten Rd
- 835 Winchester Ln
- 837 Winchester Ln
- 839 Winchester Ln
- 817 Winchester Ln
- 815 Winchester Ln
- 836 Winchester Ln
- 813 Winchester Ln
- 834 Winchester Ln
- 841 Winchester Ln
- 832 Winchester Ln
- 840 Winchester Ln
- 842 Winchester Ln
- 843 Winchester Ln
- 816 Winchester Ln
- 824 Winchester Ln
- 814 Winchester Ln
- 822 Winchester Ln
- 805 Winchester Ln
- 820 Winchester Ln
- 812 Winchester Ln





