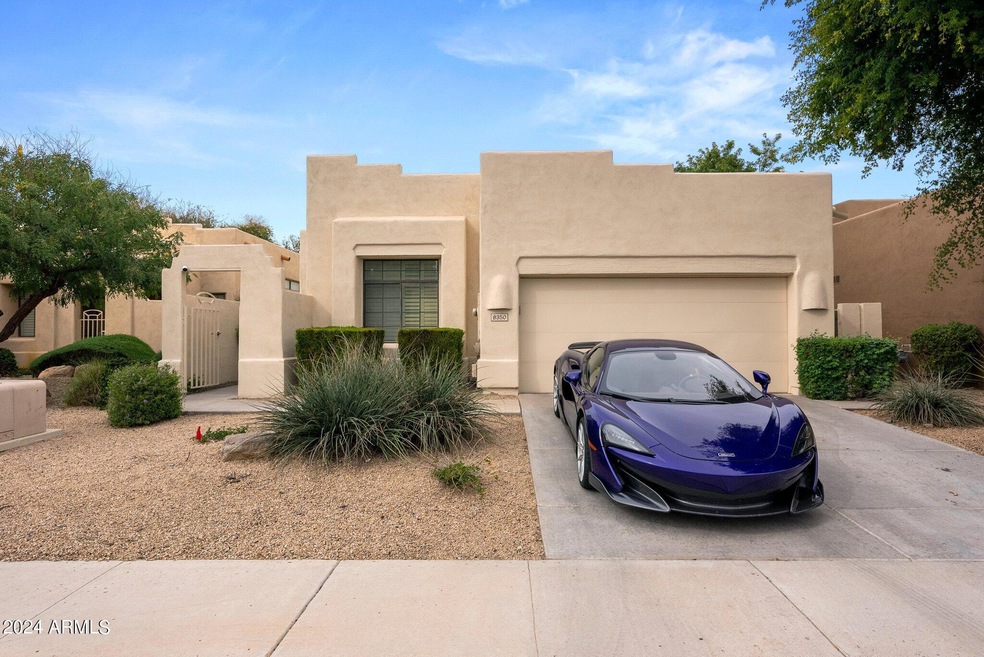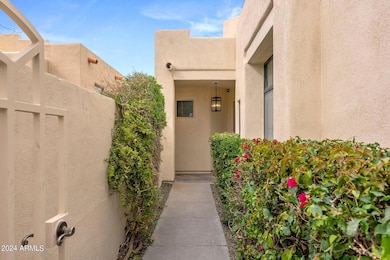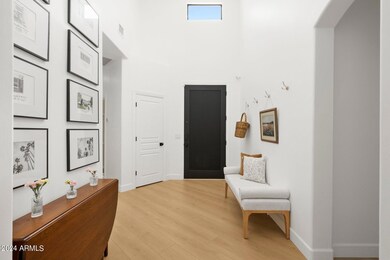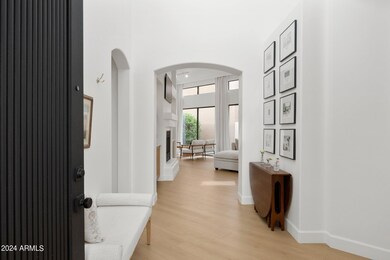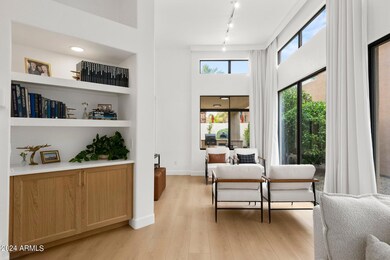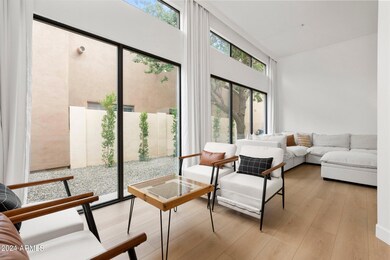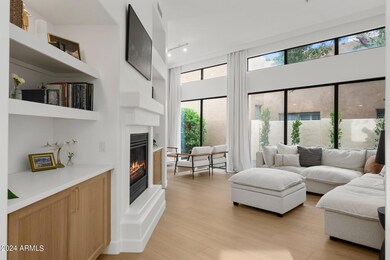
8350 E Joshua Tree Ln Scottsdale, AZ 85250
Indian Bend NeighborhoodHighlights
- Gated Community
- Contemporary Architecture
- Granite Countertops
- Kiva Elementary School Rated A
- Wood Flooring
- Heated Community Pool
About This Home
As of April 2024Nestled in the heart of Central Scottsdale lies a true gem; gated, lock-and-leave luxury living. This tastefully updated home offers unparalleled convenience & sophistication, perfect for those seeking both elegance & ease. Boasting thoughtfully renovated interiors, including fully re-plumbed lines and $225K invested -it's modern charm will convey a sense of home preserving the essence of comfort & functionality.
Immerse yourself in the serenity of this exclusive enclave, where privacy & security meet in perfect harmony and community. With meticulous attention to detail evident at every turn, enjoy the peace of mind that comes with living in a wonderfully maintained home & community; from the manicured landscapes to the modern architecture, every element speaks to the discerning palette. Step outside your door and into a world of endless possibilities. Indulge in the vibrant culture and entertainment options of Scottsdale, just moments away. Whether it's a leisurely stroll through upscale boutiques, a culinary adventure at renowned eateries, or a round of golf at world-class courses, the best of Scottsdale awaits right at your fingertips.
For those who appreciate the finer things in life, this community offers a sanctuary of sophistication amidst the bustling energy of Central Scottsdale. With its coveted location, impeccable updates, and lock-and-leave convenience, this is more than just a place to liveit's a lifestyle to be cherished. Come experience the epitome of luxury living in this exclusive Scottsdale retreat.
Last Agent to Sell the Property
Russ Lyon Sotheby's International Realty License #SA636847000 Listed on: 03/24/2024

Home Details
Home Type
- Single Family
Est. Annual Taxes
- $2,982
Year Built
- Built in 1995
Lot Details
- 5,747 Sq Ft Lot
- Desert faces the front and back of the property
- Block Wall Fence
HOA Fees
- $215 Monthly HOA Fees
Parking
- 2 Car Direct Access Garage
Home Design
- Contemporary Architecture
- Santa Fe Architecture
- Wood Frame Construction
- Built-Up Roof
- Foam Roof
- Stucco
Interior Spaces
- 2,210 Sq Ft Home
- 1-Story Property
- Ceiling height of 9 feet or more
- Ceiling Fan
- Double Pane Windows
- Living Room with Fireplace
Kitchen
- Eat-In Kitchen
- Breakfast Bar
- Gas Cooktop
- Kitchen Island
- Granite Countertops
Flooring
- Floors Updated in 2024
- Wood
- Vinyl
Bedrooms and Bathrooms
- 3 Bedrooms
- Primary Bathroom is a Full Bathroom
- 2 Bathrooms
- Dual Vanity Sinks in Primary Bathroom
- Bathtub With Separate Shower Stall
Accessible Home Design
- No Interior Steps
Outdoor Features
- Covered patio or porch
- Built-In Barbecue
Schools
- Kiva Elementary School
- Mohave Middle School
- Saguaro High School
Utilities
- Zoned Heating and Cooling System
- Heating System Uses Natural Gas
- Plumbing System Updated in 2024
Listing and Financial Details
- Tax Lot 28
- Assessor Parcel Number 174-11-161
Community Details
Overview
- Association fees include ground maintenance, street maintenance, front yard maint
- Kinney Management Association, Phone Number (480) 820-3451
- Los Abrigados Subdivision
Recreation
- Heated Community Pool
- Community Spa
- Bike Trail
Security
- Gated Community
Ownership History
Purchase Details
Home Financials for this Owner
Home Financials are based on the most recent Mortgage that was taken out on this home.Purchase Details
Home Financials for this Owner
Home Financials are based on the most recent Mortgage that was taken out on this home.Purchase Details
Home Financials for this Owner
Home Financials are based on the most recent Mortgage that was taken out on this home.Purchase Details
Purchase Details
Purchase Details
Similar Homes in Scottsdale, AZ
Home Values in the Area
Average Home Value in this Area
Purchase History
| Date | Type | Sale Price | Title Company |
|---|---|---|---|
| Warranty Deed | $1,200,000 | Magnus Title Agency | |
| Warranty Deed | $355,000 | Transnation Title Insurance | |
| Interfamily Deed Transfer | -- | Transnation Title Insurance | |
| Interfamily Deed Transfer | -- | Transnation Title Insurance | |
| Interfamily Deed Transfer | -- | -- | |
| Cash Sale Deed | $44,000 | First American Title | |
| Cash Sale Deed | $259,252 | First American Title |
Mortgage History
| Date | Status | Loan Amount | Loan Type |
|---|---|---|---|
| Previous Owner | $1,233,562 | Reverse Mortgage Home Equity Conversion Mortgage | |
| Previous Owner | $660,000 | FHA | |
| Previous Owner | $50,000 | Credit Line Revolving | |
| Previous Owner | $284,000 | Purchase Money Mortgage |
Property History
| Date | Event | Price | Change | Sq Ft Price |
|---|---|---|---|---|
| 04/18/2024 04/18/24 | Sold | $1,200,000 | 0.0% | $543 / Sq Ft |
| 04/01/2024 04/01/24 | Pending | -- | -- | -- |
| 03/25/2024 03/25/24 | For Sale | $1,200,000 | 0.0% | $543 / Sq Ft |
| 03/25/2024 03/25/24 | Off Market | $1,200,000 | -- | -- |
| 03/24/2024 03/24/24 | For Sale | $1,200,000 | +35.6% | $543 / Sq Ft |
| 08/08/2023 08/08/23 | Sold | $885,000 | 0.0% | $400 / Sq Ft |
| 08/04/2023 08/04/23 | For Sale | $885,000 | 0.0% | $400 / Sq Ft |
| 08/03/2023 08/03/23 | Off Market | $885,000 | -- | -- |
| 07/14/2023 07/14/23 | Price Changed | $885,000 | -4.3% | $400 / Sq Ft |
| 06/29/2023 06/29/23 | For Sale | $925,000 | -- | $419 / Sq Ft |
Tax History Compared to Growth
Tax History
| Year | Tax Paid | Tax Assessment Tax Assessment Total Assessment is a certain percentage of the fair market value that is determined by local assessors to be the total taxable value of land and additions on the property. | Land | Improvement |
|---|---|---|---|---|
| 2025 | $3,616 | $53,438 | -- | -- |
| 2024 | $2,982 | $50,893 | -- | -- |
| 2023 | $2,982 | $63,820 | $12,760 | $51,060 |
| 2022 | $2,838 | $48,350 | $9,670 | $38,680 |
| 2021 | $3,079 | $47,070 | $9,410 | $37,660 |
| 2020 | $3,052 | $41,870 | $8,370 | $33,500 |
| 2019 | $3,075 | $41,700 | $8,340 | $33,360 |
| 2018 | $3,004 | $42,310 | $8,460 | $33,850 |
| 2017 | $2,835 | $39,820 | $7,960 | $31,860 |
| 2016 | $2,778 | $40,160 | $8,030 | $32,130 |
| 2015 | $2,670 | $38,060 | $7,610 | $30,450 |
Agents Affiliated with this Home
-
Oriana Lehman Wood

Seller's Agent in 2024
Oriana Lehman Wood
Russ Lyon Sotheby's International Realty
(602) 814-6277
18 in this area
97 Total Sales
-
Cole Maurer

Seller Co-Listing Agent in 2024
Cole Maurer
Russ Lyon Sotheby's International Realty
(480) 287-5200
1 in this area
34 Total Sales
-
Ryan Ney

Buyer's Agent in 2024
Ryan Ney
My Home Group
(480) 332-5659
7 in this area
129 Total Sales
-
Brandon Hewlett

Seller's Agent in 2023
Brandon Hewlett
HomeSmart
(928) 404-5582
10 in this area
62 Total Sales
Map
Source: Arizona Regional Multiple Listing Service (ARMLS)
MLS Number: 6680139
APN: 174-11-161
- 8324 E Cactus Wren Rd
- 8541 E Krail St
- 6514 N 85th Place
- 8414 E Stella Ln
- 6410 N 82nd Way
- 8419 E Stella Ln
- 8438 E Stella Ln
- 8355 E Vía de Encanto
- 6325 N 83rd Place
- 8025 E Redwing Rd
- 6480 N 82nd St Unit 2240
- 6480 N 82nd St Unit 1136
- 6480 N 82nd St Unit 2203
- 8552 E Via Del Palacio
- 7120 N Vía de La Sendero
- 8689 E Krail St
- 6611 N 79th Place Unit VII83
- 6597 N 79th Place Unit 86
- 6338 N 86th St
- 8501 E Malcomb Dr
