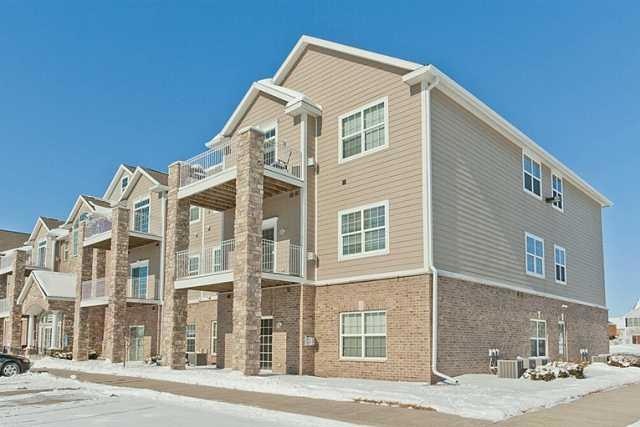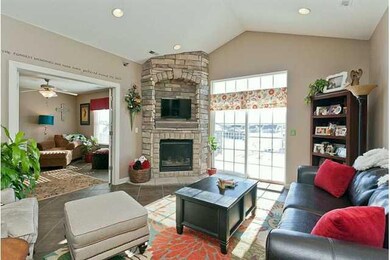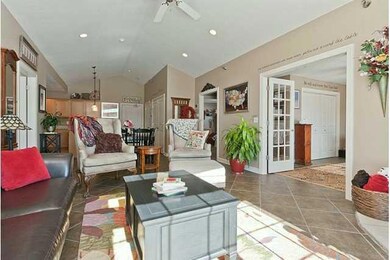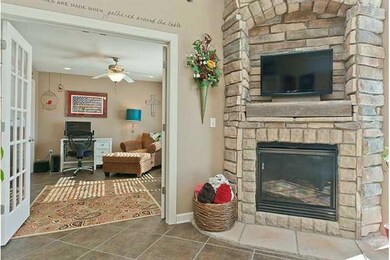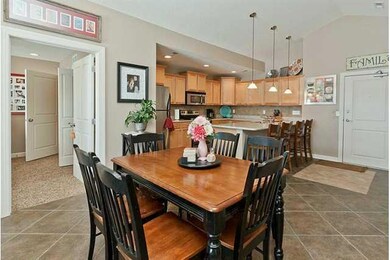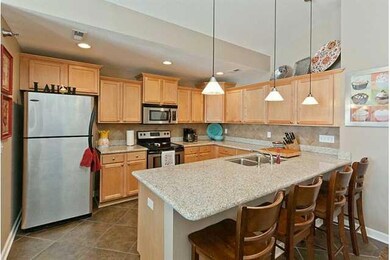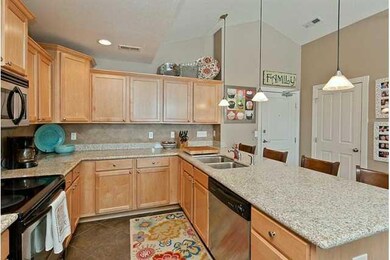
8350 Ep True Pkwy Unit 4301 West Des Moines, IA 50266
Highlights
- Fitness Center
- Ranch Style House
- Eat-In Kitchen
- Brookview Elementary School Rated A
- 1 Fireplace
- Security Service
About This Home
As of July 2021ABSOLUTELY IMMACULATE 3 BEDROOM 3RD FLOOR CONDO IN PRIME WDM NEIGHBORHOOD. NEARLY 1400 SQUARE FEET ENCOMPASS THIS BEAUTIFUL HOME THAT ONCE SOLD FOR OVER $160,000! HUGE, OPEN KITCHEN FEATURES GRANITE COUNTERS, MAPLE CABINETS, TILE FLOORS, TILE BACKSPLASH & STAINLESS STEEL APPLIANCES THAT ALL STAY! PLUS OVERSIZED DINETTE THAT LEADS TO SPACIOUS FAMILY ROOM W/GORGEOUS STONE CORNER FLOOR-TO-CEILING FIREPLACE. PLUS TILE FLOORS & VAULTED CEILING! OVERSIZED OFFICE INCLUDES NEW SOLID WOOD FRENCH DOORS & TILE FLOORS. MASTER SUITE FEATURES NEWER CARPET, ATTACHED 3/4 BATH W/GORGEOUS TILE FLOORS, & HUGE WALK-IN TILE SHOWER & GRANITE RAISED VANITY W/WHITE CABINETS. THIS PRISTINE HOME FEATURES ALL NEW PAINT, INCLUDING TRIM, ALL CEILINGS & ALL WALLS. SOUTHERN FACING VIEW WITH HUGE BALCONY & GREAT VIEW TOO! DON'T MISS THIS PRIVATE END UNIT W/A TWO CAR GARAGE, QUIET SECURED BUILDING W/ELEVATOR & CONVENIENT FITNESS CENTER!
Last Buyer's Agent
Cathie Beals
Iowa Realty Mills Crossing

Townhouse Details
Home Type
- Townhome
Est. Annual Taxes
- $2,229
Year Built
- Built in 2006
HOA Fees
- $155 Monthly HOA Fees
Home Design
- Ranch Style House
- Brick Exterior Construction
- Slab Foundation
- Asphalt Shingled Roof
- Stone Siding
- Vinyl Siding
Interior Spaces
- 1,360 Sq Ft Home
- 1 Fireplace
- Family Room
Kitchen
- Eat-In Kitchen
- Stove
- Microwave
- Dishwasher
Flooring
- Carpet
- Tile
Bedrooms and Bathrooms
- 3 Main Level Bedrooms
Laundry
- Laundry on main level
- Dryer
- Washer
Home Security
Parking
- 2 Car Detached Garage
- Driveway
Accessible Home Design
- Accessible Ramps
Utilities
- Forced Air Heating and Cooling System
- Municipal Trash
Listing and Financial Details
- Assessor Parcel Number 1611330089
Community Details
Overview
- Built by Boesen
Recreation
- Fitness Center
Pet Policy
- Breed Restrictions
Security
- Security Service
- Fire and Smoke Detector
Ownership History
Purchase Details
Home Financials for this Owner
Home Financials are based on the most recent Mortgage that was taken out on this home.Similar Homes in the area
Home Values in the Area
Average Home Value in this Area
Purchase History
| Date | Type | Sale Price | Title Company |
|---|---|---|---|
| Warranty Deed | $80,000 | None Listed On Document | |
| Warranty Deed | $80,000 | None Available |
Mortgage History
| Date | Status | Loan Amount | Loan Type |
|---|---|---|---|
| Open | $143,910 | New Conventional | |
| Closed | $143,910 | New Conventional | |
| Previous Owner | $76,500 | New Conventional | |
| Previous Owner | $15,000 | Credit Line Revolving | |
| Previous Owner | $129,520 | Adjustable Rate Mortgage/ARM | |
| Previous Owner | $16,190 | Credit Line Revolving |
Property History
| Date | Event | Price | Change | Sq Ft Price |
|---|---|---|---|---|
| 07/30/2021 07/30/21 | Sold | $159,900 | 0.0% | $118 / Sq Ft |
| 07/30/2021 07/30/21 | Pending | -- | -- | -- |
| 06/11/2021 06/11/21 | For Sale | $159,900 | +60.1% | $118 / Sq Ft |
| 04/08/2014 04/08/14 | Sold | $99,900 | 0.0% | $73 / Sq Ft |
| 04/08/2014 04/08/14 | Pending | -- | -- | -- |
| 02/18/2014 02/18/14 | For Sale | $99,900 | -- | $73 / Sq Ft |
Tax History Compared to Growth
Tax History
| Year | Tax Paid | Tax Assessment Tax Assessment Total Assessment is a certain percentage of the fair market value that is determined by local assessors to be the total taxable value of land and additions on the property. | Land | Improvement |
|---|---|---|---|---|
| 2023 | $2,636 | $161,140 | $10,000 | $151,140 |
| 2022 | $2,548 | $140,810 | $10,000 | $130,810 |
| 2021 | $2,548 | $137,740 | $10,000 | $127,740 |
| 2020 | $2,480 | $129,830 | $10,000 | $119,830 |
| 2019 | $2,398 | $129,830 | $10,000 | $119,830 |
| 2018 | $2,398 | $119,610 | $10,000 | $109,610 |
| 2017 | $2,258 | $112,090 | $10,000 | $102,090 |
| 2016 | $1,794 | $104,630 | $8,000 | $96,630 |
| 2015 | $1,740 | $89,330 | $0 | $0 |
| 2014 | $1,740 | $96,750 | $0 | $0 |
Agents Affiliated with this Home
-
Michelle Renken

Seller's Agent in 2021
Michelle Renken
RE/MAX
(515) 979-0857
90 in this area
179 Total Sales
-
Stephanie Wright

Seller's Agent in 2014
Stephanie Wright
RE/MAX
(515) 202-6150
94 in this area
230 Total Sales
-

Buyer's Agent in 2014
Cathie Beals
Iowa Realty Mills Crossing
(515) 419-7536
Map
Source: Des Moines Area Association of REALTORS®
MLS Number: 430758
APN: 16-11-330-089
- 8350 Ep True Pkwy Unit 1203
- 8350 Ep True Pkwy Unit 1103
- 8305 Century Dr
- 8342 Cody Dr
- 8610 Ep True Pkwy Unit 2001
- 8610 Ep True Pkwy Unit 7006
- 8610 Ep True Pkwy Unit 14007
- 8610 Ep True Pkwy Unit 13009
- 8610 Ep True Pkwy Unit 6008
- 8525 Boulder Dr
- 215 80th St Unit 102
- 9400 Stillwater Dr
- 185 80th St Unit 102
- 196 79th St
- 7852 Beechtree Ln
- 605 Dolce Ct
- 627 Dolce Ct
- 649 Dolce Ct
- 9491 Stillwater Dr
- 9479 Stillwater Dr
