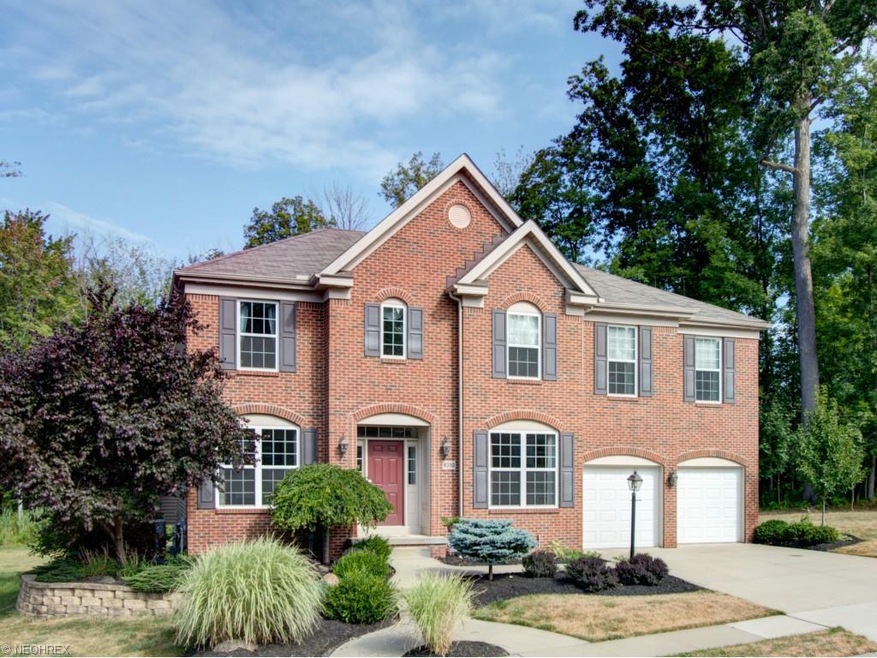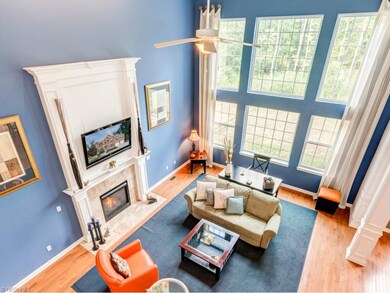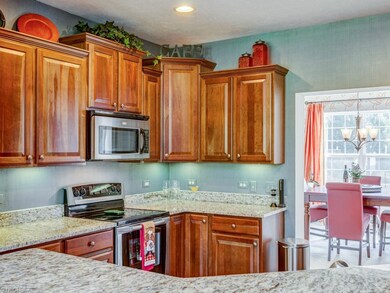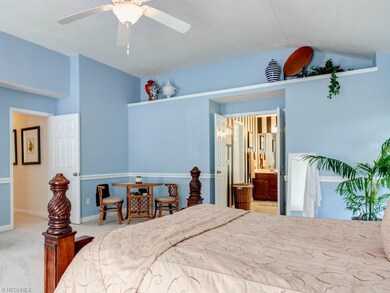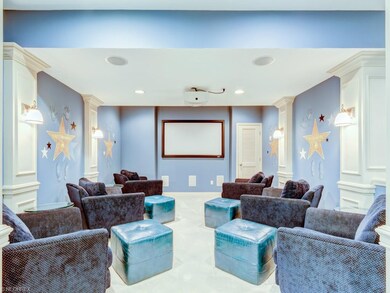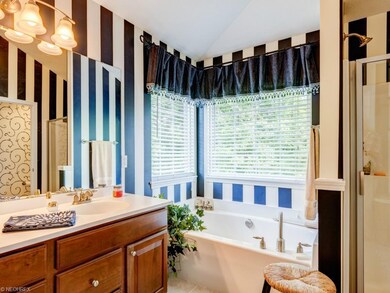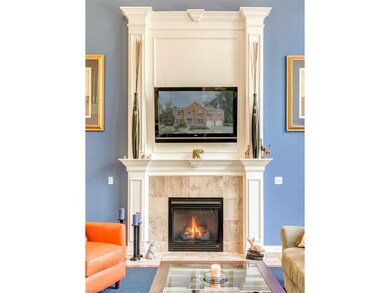
8350 Viola Way MacEdonia, OH 44056
Highlights
- View of Trees or Woods
- Colonial Architecture
- 1 Fireplace
- Lee Eaton Elementary School Rated A
- Wooded Lot
- Porch
About This Home
As of June 2024Former Drees Model Home that is impeccably maintained with all the upgrades possible…NOTHING TO DO BUT MOVE IN! This home offers over 2900 sqft of living space plus over 900 sqft of a beautifully finished lower level which includes a media room, full bath and plenty of room for entertaining along with ample storage space. This unique and open floor plan has a contemporary feel with today’s modern amenities such as a formal dining room and a large family room that features a soaring two story ceiling and fireplace. The light and bright windows add warmth throughout the home with a gorgeous private wooded view. The eat-in kitchen has beautiful granite counters in addition to a four stool breakfast bar, recessed can lighting and plenty of cabinets. Upstairs you will find a large, beautifully designed owners suite along with 3 other spacious bedrooms. The owner’s suite boasts a vaulted ceiling and a glamour bath with double sinks and large walk in closet. Professionally landscaped along with a maintenance free patio where you can enjoy nature. There is also a 3 car garage, intercom system, security system, sprinkler system and so much more.
Last Agent to Sell the Property
Enrique Arnedo Rojas
Deleted Agent License #2013000636 Listed on: 11/30/2015
Home Details
Home Type
- Single Family
Est. Annual Taxes
- $5,122
Year Built
- Built in 2007
Lot Details
- 9,104 Sq Ft Lot
- Lot Dimensions are 70x130
- East Facing Home
- Sprinkler System
- Wooded Lot
HOA Fees
- $29 Monthly HOA Fees
Home Design
- Colonial Architecture
- Brick Exterior Construction
- Asphalt Roof
- Vinyl Construction Material
Interior Spaces
- 3,850 Sq Ft Home
- 2-Story Property
- Sound System
- 1 Fireplace
- Views of Woods
- Finished Basement
- Basement Fills Entire Space Under The House
Kitchen
- Built-In Oven
- Range
- Microwave
- Dishwasher
- Disposal
Bedrooms and Bathrooms
- 4 Bedrooms
Home Security
- Home Security System
- Fire and Smoke Detector
Parking
- 3 Car Attached Garage
- Garage Drain
- Garage Door Opener
Outdoor Features
- Patio
- Porch
Utilities
- Forced Air Heating and Cooling System
- Heating System Uses Gas
Listing and Financial Details
- Assessor Parcel Number 3312711
Community Details
Overview
- Association fees include insurance, property management, reserve fund
- Gardens At Highlands Community
Amenities
- Shops
Ownership History
Purchase Details
Home Financials for this Owner
Home Financials are based on the most recent Mortgage that was taken out on this home.Purchase Details
Home Financials for this Owner
Home Financials are based on the most recent Mortgage that was taken out on this home.Purchase Details
Home Financials for this Owner
Home Financials are based on the most recent Mortgage that was taken out on this home.Purchase Details
Home Financials for this Owner
Home Financials are based on the most recent Mortgage that was taken out on this home.Purchase Details
Home Financials for this Owner
Home Financials are based on the most recent Mortgage that was taken out on this home.Purchase Details
Home Financials for this Owner
Home Financials are based on the most recent Mortgage that was taken out on this home.Similar Homes in the area
Home Values in the Area
Average Home Value in this Area
Purchase History
| Date | Type | Sale Price | Title Company |
|---|---|---|---|
| Warranty Deed | $549,900 | Chicago Title | |
| Warranty Deed | $372,000 | None Listed On Document | |
| Warranty Deed | $372,000 | None Listed On Document | |
| Warranty Deed | $361,500 | Fireland Title | |
| Survivorship Deed | -- | None Available | |
| Warranty Deed | $339,000 | First American Title Ins Co |
Mortgage History
| Date | Status | Loan Amount | Loan Type |
|---|---|---|---|
| Open | $436,150 | New Conventional | |
| Previous Owner | $354,250 | New Conventional | |
| Previous Owner | $353,400 | New Conventional | |
| Previous Owner | $353,400 | New Conventional | |
| Previous Owner | $343,425 | New Conventional | |
| Previous Owner | $271,200 | Adjustable Rate Mortgage/ARM |
Property History
| Date | Event | Price | Change | Sq Ft Price |
|---|---|---|---|---|
| 06/21/2024 06/21/24 | Sold | $549,900 | +0.9% | $143 / Sq Ft |
| 05/30/2024 05/30/24 | Pending | -- | -- | -- |
| 05/23/2024 05/23/24 | For Sale | $544,900 | +46.5% | $142 / Sq Ft |
| 06/24/2020 06/24/20 | Sold | $372,000 | 0.0% | $97 / Sq Ft |
| 05/21/2020 05/21/20 | Off Market | $372,000 | -- | -- |
| 05/21/2020 05/21/20 | Pending | -- | -- | -- |
| 05/20/2020 05/20/20 | For Sale | $365,000 | 0.0% | $95 / Sq Ft |
| 08/01/2017 08/01/17 | Rented | $2,700 | 0.0% | -- |
| 07/27/2017 07/27/17 | Under Contract | -- | -- | -- |
| 06/20/2017 06/20/17 | For Rent | $2,700 | 0.0% | -- |
| 02/25/2016 02/25/16 | Sold | $361,500 | -0.9% | $94 / Sq Ft |
| 01/24/2016 01/24/16 | Pending | -- | -- | -- |
| 11/30/2015 11/30/15 | For Sale | $364,900 | +7.6% | $95 / Sq Ft |
| 08/15/2013 08/15/13 | Sold | $339,000 | -3.1% | $121 / Sq Ft |
| 07/17/2013 07/17/13 | Pending | -- | -- | -- |
| 04/03/2013 04/03/13 | For Sale | $349,900 | -- | $125 / Sq Ft |
Tax History Compared to Growth
Tax History
| Year | Tax Paid | Tax Assessment Tax Assessment Total Assessment is a certain percentage of the fair market value that is determined by local assessors to be the total taxable value of land and additions on the property. | Land | Improvement |
|---|---|---|---|---|
| 2025 | $6,521 | $147,599 | $24,287 | $123,312 |
| 2024 | $6,521 | $147,599 | $24,287 | $123,312 |
| 2023 | $6,521 | $147,599 | $24,287 | $123,312 |
| 2022 | $6,534 | $120,985 | $19,908 | $101,077 |
| 2021 | $6,554 | $120,985 | $19,908 | $101,077 |
| 2020 | $6,465 | $120,990 | $19,910 | $101,080 |
| 2019 | $5,532 | $93,650 | $19,910 | $73,740 |
| 2018 | $4,764 | $93,650 | $19,910 | $73,740 |
| 2017 | $5,122 | $93,650 | $19,910 | $73,740 |
| 2016 | $5,152 | $93,650 | $19,910 | $73,740 |
| 2015 | $5,122 | $93,650 | $19,910 | $73,740 |
| 2014 | $5,087 | $93,650 | $19,910 | $73,740 |
| 2013 | $8,034 | $144,870 | $19,910 | $124,960 |
Agents Affiliated with this Home
-

Seller's Agent in 2024
Jonathan Minerick
Homecoin.com
(888) 400-2513
1 in this area
6,609 Total Sales
-

Buyer's Agent in 2024
Amanda Talkington
Coldwell Banker Schmidt Realty
(330) 936-4046
1 in this area
131 Total Sales
-

Seller's Agent in 2020
Jen Skvarch
Howard Hanna
(216) 905-1235
13 in this area
195 Total Sales
-

Seller's Agent in 2017
Justin Aikens
Keller Williams Chervenic Rlty
(330) 388-2637
1 in this area
452 Total Sales
-

Buyer's Agent in 2017
Jorunn Stimbra
Russell Real Estate Services
(330) 715-6404
36 Total Sales
-
E
Seller's Agent in 2016
Enrique Arnedo Rojas
Deleted Agent
Map
Source: MLS Now
MLS Number: 3766398
APN: 33-12711
- 1087 Villa Lago Dr
- 9105 Valley View Rd
- 0 Highland Valley View Rd E
- 8654 Park Ridge Ln
- 34 E Aurora Rd
- 601 Brookline Ct
- 8396 Antonina Ct
- 700 Brookledge Ct
- 8889 Merryvale Dr
- 645 Brookwood Ct
- 1053 Thistleridge Dr
- 1897 Case St
- 8377 Valley View Rd
- 1418 Newport Dr
- 1277 Deepwood Dr
- 0 Capital Blvd
- 2029 Buchtel St
- 0 Chamberlin Rd Unit 5110799
- 813 Silverberry Ln
- V/L- Eton St
