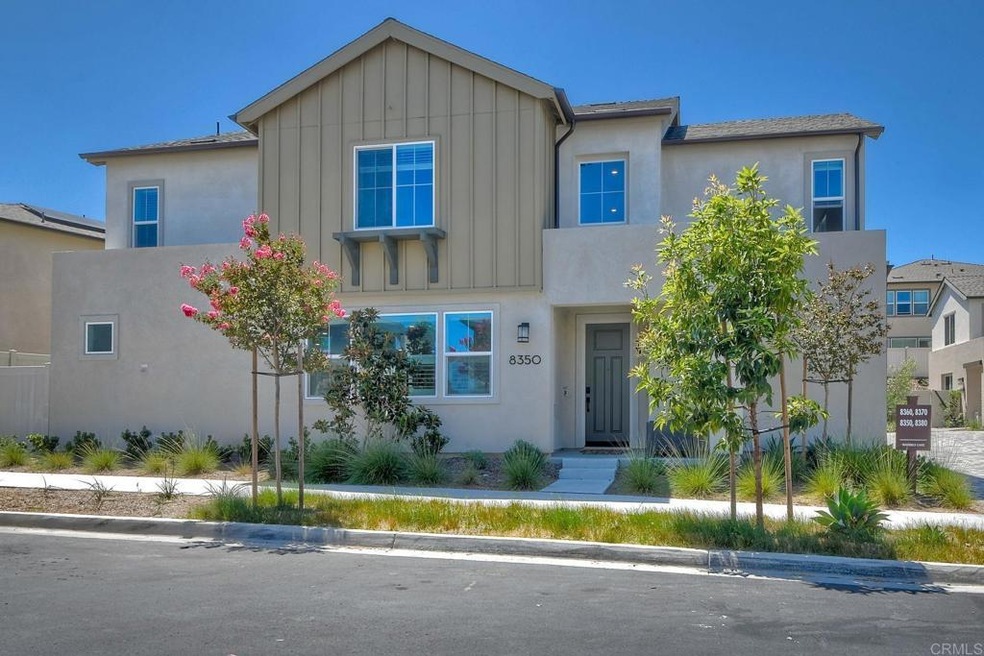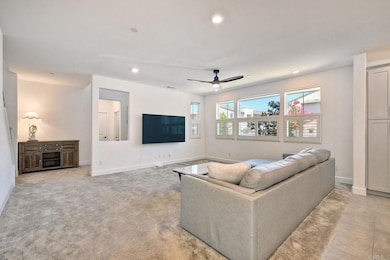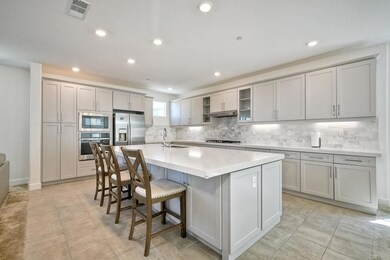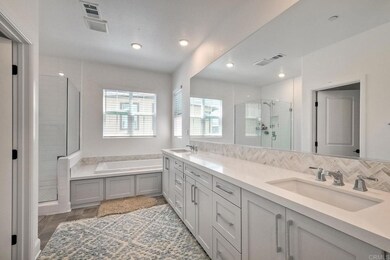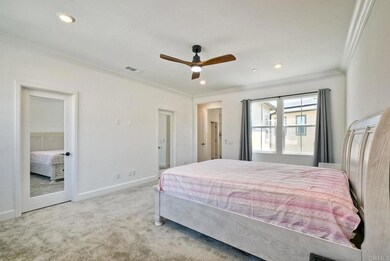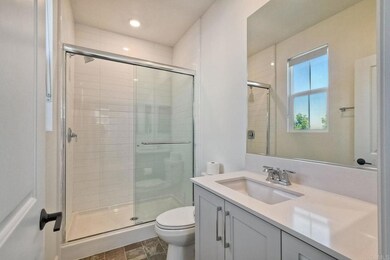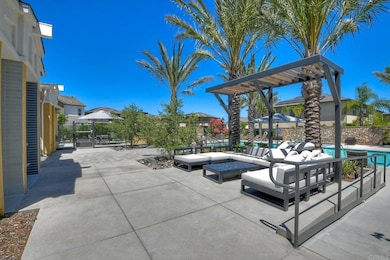
8350 Waverly Ln San Diego, CA 92129
Torrey Highlands NeighborhoodHighlights
- Main Floor Bedroom
- Courtyard Views
- Den
- Willow Grove Elementary School Rated A+
- Community Pool
- 4-minute walk to Torrey Meadows Park
About This Home
As of October 2024Newly built in 2022, this centrally located home offers 4 bedrooms and 3.5 bathrooms, blending comfort and convenience in a prime location. The first floor showcases a spacious kitchen with an oversized island, sleek stainless steel appliances, a luxurious backsplash, and modern recessed lighting. It also features a bedroom with a full bathroom and an additional half bath for guests. For those who enjoy seamless indoor-outdoor living, the home offers a generous California room with a large slider that opens to a low-maintenance backyard with artificial turf and drought-resistant landscaping. Upstairs, you’ll find three additional spacious bedrooms, including a luxurious primary suite designed as a private retreat with an oversized closet, dual vanities, a soaking tub, and a separate shower. A large loft area on this floor provides a perfect space for entertainment or a home office. Eco-conscious features such as fully paid solar panels with NEM 2.0 and an EV charging outlet enhance the home’s appeal. Located in the highly sought-after Poway Unified School District, the property is just steps away from scenic hiking and mountain biking trails. Residents also enjoy access to community amenities, including a pool, spa, BBQ area, and the future Merge 56 Shopping Plaza, just a short walk away.
Last Agent to Sell the Property
Berkshire Hathaway HomeService Brokerage Email: linli@bhhscal.com License #02001468 Listed on: 09/12/2024

Home Details
Home Type
- Single Family
Est. Annual Taxes
- $21,218
Year Built
- Built in 2022
Lot Details
- 4,371 Sq Ft Lot
- Paved or Partially Paved Lot
HOA Fees
- $242 Monthly HOA Fees
Parking
- 2 Car Attached Garage
Home Design
- Planned Development
Interior Spaces
- 2,711 Sq Ft Home
- 2-Story Property
- Entryway
- Family Room
- Living Room
- Den
- Courtyard Views
- Laundry Room
Bedrooms and Bathrooms
- 4 Bedrooms | 1 Main Level Bedroom
- Walk-In Closet
Outdoor Features
- Exterior Lighting
Utilities
- Central Air
- No Heating
Listing and Financial Details
- Tax Tract Number 60730
- Assessor Parcel Number 3064510300
- $4,726 per year additional tax assessments
Community Details
Overview
- Arlo Association, Phone Number (800) 232-7517
Amenities
- Community Barbecue Grill
Recreation
- Community Pool
Ownership History
Purchase Details
Home Financials for this Owner
Home Financials are based on the most recent Mortgage that was taken out on this home.Purchase Details
Home Financials for this Owner
Home Financials are based on the most recent Mortgage that was taken out on this home.Purchase Details
Home Financials for this Owner
Home Financials are based on the most recent Mortgage that was taken out on this home.Similar Homes in the area
Home Values in the Area
Average Home Value in this Area
Purchase History
| Date | Type | Sale Price | Title Company |
|---|---|---|---|
| Grant Deed | $1,960,000 | California Title Company | |
| Grant Deed | $1,850,000 | Lawyers Title | |
| Grant Deed | $1,555,000 | -- |
Mortgage History
| Date | Status | Loan Amount | Loan Type |
|---|---|---|---|
| Open | $1,763,000 | New Conventional | |
| Previous Owner | $1,399,000 | New Conventional |
Property History
| Date | Event | Price | Change | Sq Ft Price |
|---|---|---|---|---|
| 10/11/2024 10/11/24 | Sold | $1,960,000 | -1.0% | $723 / Sq Ft |
| 09/12/2024 09/12/24 | For Sale | $1,980,000 | +7.0% | $730 / Sq Ft |
| 02/09/2024 02/09/24 | Sold | $1,850,000 | +8.9% | $682 / Sq Ft |
| 01/26/2024 01/26/24 | Pending | -- | -- | -- |
| 01/17/2024 01/17/24 | For Sale | $1,699,000 | -- | $627 / Sq Ft |
Tax History Compared to Growth
Tax History
| Year | Tax Paid | Tax Assessment Tax Assessment Total Assessment is a certain percentage of the fair market value that is determined by local assessors to be the total taxable value of land and additions on the property. | Land | Improvement |
|---|---|---|---|---|
| 2025 | $21,218 | $1,960,000 | $1,300,000 | $660,000 |
| 2024 | $21,218 | $1,585,998 | $918,000 | $667,998 |
| 2023 | $14,786 | $85,680 | $85,680 | $600,000 |
| 2022 | $913 | $85,680 | $85,680 | $0 |
| 2021 | -- | -- | -- | -- |
Agents Affiliated with this Home
-
Lin Li

Seller's Agent in 2024
Lin Li
Berkshire Hathaway HomeService
(619) 261-3960
1 in this area
24 Total Sales
-
Bern McGovern

Seller's Agent in 2024
Bern McGovern
Real Broker
(858) 900-1797
9 in this area
120 Total Sales
-
Shivanand Havanagi
S
Buyer's Agent in 2024
Shivanand Havanagi
Rise Realty
(858) 337-4231
3 in this area
70 Total Sales
Map
Source: California Regional Multiple Listing Service (CRMLS)
MLS Number: NDP2408215
APN: 306-451-03
- 13365 Cooper Greens Way
- 13325 Via Costanza Unit 2
- 13325 Via Tresca Unit 7
- 7755 Via Montebello Unit 2
- 13280 Via Milazzo Unit 9
- 7855 Via Belfiore Unit 1
- 7895 Via Montebello Unit 5
- 13445 Sydney Rae Place
- 14058 Caminito Vistana
- 7066 Via Agave
- 6749 Solterra Vista Pkwy
- 14182 Caminito Vistana
- 8476 Florissant Ct
- 13351 Darview Ln
- 12712 Cloudbreak Ave
- 6744 Monterra Trail
- 13319 Bavarian Dr
- 13568 Bolero Way
- 7930 Entrada Lazanja
- 12740 Prairie Dog Ave
