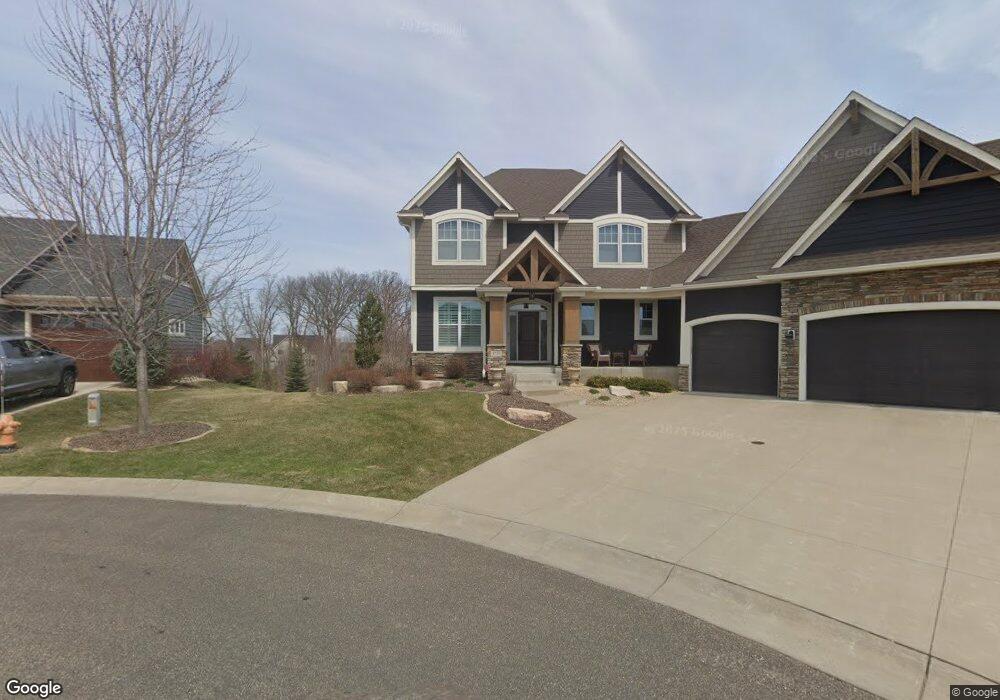Estimated Value: $611,402 - $694,000
5
Beds
3
Baths
3,540
Sq Ft
$182/Sq Ft
Est. Value
About This Home
This home is located at 8350 Zanzibar Ct N, Osseo, MN 55311 and is currently estimated at $644,101, approximately $181 per square foot. 8350 Zanzibar Ct N is a home located in Hennepin County with nearby schools including Fernbrook Elementary School, Osseo Middle School, and Maple Grove Senior High School.
Ownership History
Date
Name
Owned For
Owner Type
Purchase Details
Closed on
Aug 9, 2022
Sold by
Rockwell and Michelle
Bought by
Pogemiller Jill and Erickson Daniel
Current Estimated Value
Home Financials for this Owner
Home Financials are based on the most recent Mortgage that was taken out on this home.
Original Mortgage
$471,600
Outstanding Balance
$450,873
Interest Rate
5.51%
Mortgage Type
New Conventional
Estimated Equity
$193,228
Purchase Details
Closed on
Oct 30, 2009
Sold by
Dolan Patrick J and Dolan Margaret E
Bought by
Rockwell Clifford and Rockwell Michelle
Create a Home Valuation Report for This Property
The Home Valuation Report is an in-depth analysis detailing your home's value as well as a comparison with similar homes in the area
Home Values in the Area
Average Home Value in this Area
Purchase History
| Date | Buyer | Sale Price | Title Company |
|---|---|---|---|
| Pogemiller Jill | $589,500 | -- | |
| Rockwell Clifford | $375,000 | -- |
Source: Public Records
Mortgage History
| Date | Status | Borrower | Loan Amount |
|---|---|---|---|
| Open | Pogemiller Jill | $471,600 |
Source: Public Records
Tax History Compared to Growth
Tax History
| Year | Tax Paid | Tax Assessment Tax Assessment Total Assessment is a certain percentage of the fair market value that is determined by local assessors to be the total taxable value of land and additions on the property. | Land | Improvement |
|---|---|---|---|---|
| 2024 | $6,642 | $538,500 | $98,000 | $440,500 |
| 2023 | $6,746 | $562,900 | $130,400 | $432,500 |
| 2022 | $5,639 | $558,800 | $117,000 | $441,800 |
| 2021 | $5,655 | $434,700 | $64,500 | $370,200 |
| 2020 | $5,713 | $428,800 | $75,400 | $353,400 |
| 2019 | $5,714 | $411,800 | $70,900 | $340,900 |
| 2018 | $5,565 | $390,200 | $69,900 | $320,300 |
| 2017 | $5,342 | $368,100 | $71,000 | $297,100 |
| 2016 | $5,281 | $359,500 | $71,000 | $288,500 |
| 2015 | $5,421 | $358,900 | $76,000 | $282,900 |
| 2014 | -- | $325,200 | $71,000 | $254,200 |
Source: Public Records
Map
Nearby Homes
- 7200 Comstock Ln N
- 16955 Weaver Lake Dr
- 16878 79th Place N
- 16824 79th Ave N
- 8566 Quarles Rd
- 8858 Comstock Ct
- 16888 78th Ave N
- 7788 Everest Ct N
- 7870 Ranchview Ln N
- 9062 Archer Ln N
- 17685 79th Place N
- 8048 Narcissus Ln N
- 9138 Comstock Ln N Unit 204
- 8030 Narcissus Ln N
- 9150 Comstock Ln N
- 9190 Archer Ln N
- 7720 Niagara Ln N
- 14714 80th Ave N
- 10145 Peony Ln N
- 10154 Peony Ln N
- 8328 Zanzibar Ct N
- 8349 Yuma Way N
- 16278 84th Ave N
- 16278 84th Ave N
- 8327 Yuma Way N
- 16300 84th Ave N
- 8312 Zanzibar Ct N
- 16246 84th Ave N
- 16332 84th Ave N
- 8315 Yuma Way N
- 16224 84th Ave N
- 8301 Zanzibar Ct N
- 8325 Zanzibar Ct N
- 16364 84th Ave N
- 16189 84th Ave N
- 8303 Yuma Way N
- 8313 Zanzibar Ct N
- 8322 Yuma Way N
- 16386 84th Ave N
- 16386 84th Ave N
