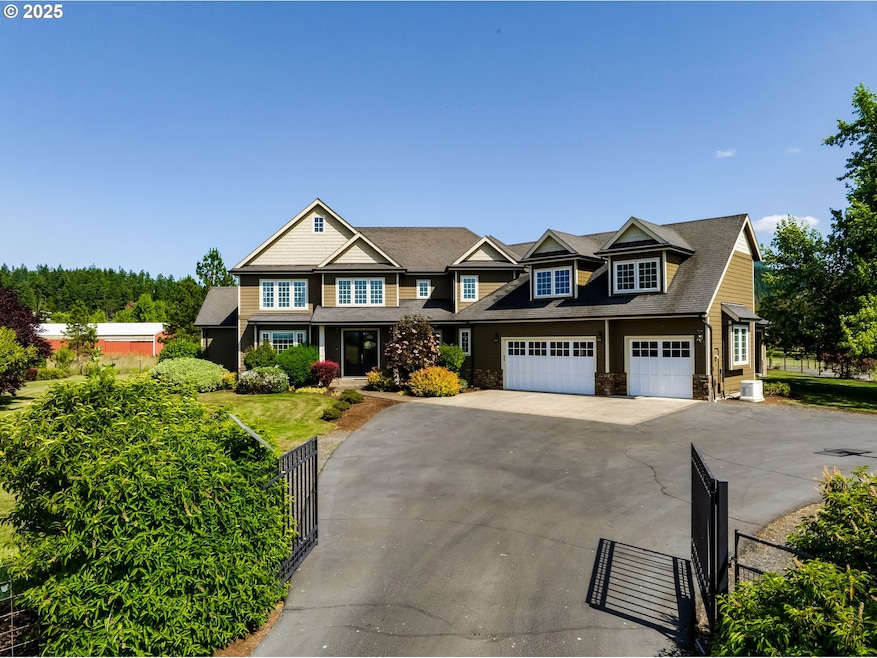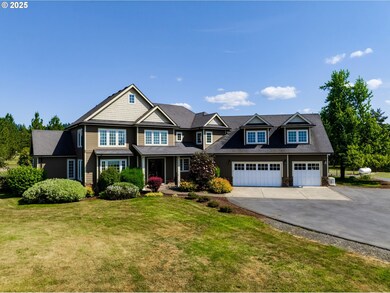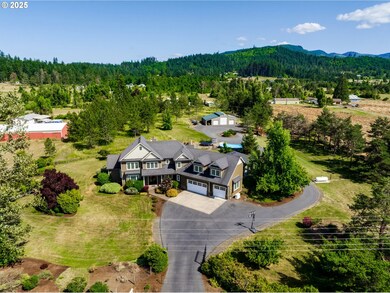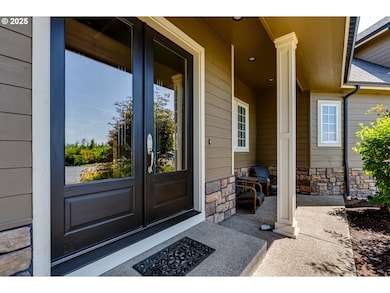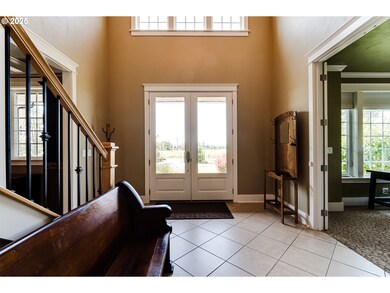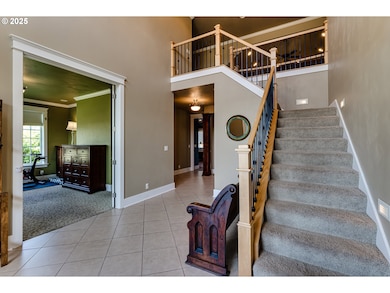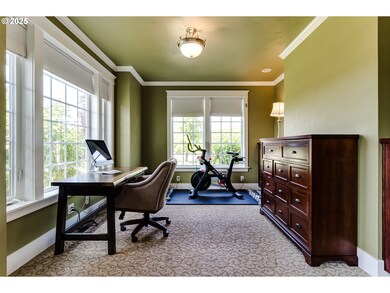83500 Enterprise Rd Creswell, OR 97426
Estimated payment $8,431/month
Highlights
- Spa
- RV Access or Parking
- Territorial View
- Second Garage
- Contemporary Architecture
- Vaulted Ceiling
About This Home
Welcome to the epitome of Oregon elegance at 83500 Enterprise Rd, where traditional charm meets modern luxury in a two-story haven. As you approach this majestic gated property, the Pacific Northwest surrounds you, with the home nestled amidst the lush, verdant landscape that Oregon is renowned for. Step inside and be greeted by the warmth of a sunken living room with a gas fireplace that flows seamlessly with the kitchen and dining areas. The main level primary suite is a serene retreat designed for ultimate relaxation and features a walk-in shower, a separate soaking tub and a walk-in closet. There is also a main level office space that provides a quiet sanctuary for productivity, with views that inspire and a design that encourages focus. Culinary enthusiasts will revel in the gourmet kitchen. The gas Wolf range invites you to unleash your inner chef, while the Sub Zero refrigerator and walk-in pantry ensure your ingredients are always fresh and close at hand. The formal dining room, with its elegant ambiance, is perfect for hosting dinner parties. Ascend to the second story and discover additional bedrooms with built ins, offering plush accommodations for family and guests alike. The large bonus room is a versatile space, ideal for entertainment and relaxation. The home's exterior is an entertainer's paradise. The 800 square foot outdoor kitchen and entertaining area beckon for summer barbecues and alfresco dining. The above-ground pool with a deep end and the inviting hot tub offer endless hours of leisure and enjoyment, set against the backdrop of your private oasis.For the automotive enthusiast or craftsman, the 2100 square foot shop with 200 amp electrical service is a dream come true. The two-post hydraulic auto lift and heated garage bay plus a 5th bedroom w/bath make this space convenient & flexible. Lastly, a whole house generator w/600 gal propane tank ensure peace of mind in any weather.
Home Details
Home Type
- Single Family
Est. Annual Taxes
- $8,244
Year Built
- Built in 2006
Lot Details
- 4.66 Acre Lot
- Fenced
- Level Lot
- Private Yard
- Property is zoned RR5
Parking
- 3 Car Attached Garage
- Second Garage
- Garage on Main Level
- Workshop in Garage
- Garage Door Opener
- Driveway
- RV Access or Parking
Home Design
- Contemporary Architecture
- Composition Roof
- Metal Roof
- Lap Siding
- Cement Siding
- Concrete Perimeter Foundation
Interior Spaces
- 3,911 Sq Ft Home
- 2-Story Property
- Central Vacuum
- Built-In Features
- Vaulted Ceiling
- Gas Fireplace
- Double Pane Windows
- Family Room
- Living Room
- Dining Room
- Home Office
- First Floor Utility Room
- Laundry Room
- Utility Room
- Wood Flooring
- Territorial Views
- Crawl Space
Kitchen
- Built-In Oven
- Gas Oven or Range
- Range Hood
- Stainless Steel Appliances
- Kitchen Island
Bedrooms and Bathrooms
- 4 Bedrooms
- Primary Bedroom on Main
- Soaking Tub
- Walk-in Shower
Accessible Home Design
- Accessible Full Bathroom
- Accessibility Features
Outdoor Features
- Spa
- Covered patio or porch
- Separate Outdoor Workshop
Schools
- Pleasant Hill Elementary And Middle School
- Pleasant Hill High School
Utilities
- Cooling Available
- Forced Air Heating System
- Heating System Uses Propane
- Heat Pump System
- Well
- Electric Water Heater
- Septic Tank
- High Speed Internet
Community Details
- No Home Owners Association
Listing and Financial Details
- Assessor Parcel Number 1478963
Map
Home Values in the Area
Average Home Value in this Area
Tax History
| Year | Tax Paid | Tax Assessment Tax Assessment Total Assessment is a certain percentage of the fair market value that is determined by local assessors to be the total taxable value of land and additions on the property. | Land | Improvement |
|---|---|---|---|---|
| 2023 | $8,244 | $684,010 | $0 | $0 |
| 2022 | $7,620 | $664,088 | $0 | $0 |
| 2021 | $7,391 | $644,746 | $0 | $0 |
| 2020 | $7,208 | $625,967 | $0 | $0 |
| 2019 | $6,822 | $607,735 | $0 | $0 |
| 2018 | $6,823 | $572,849 | $0 | $0 |
| 2017 | $6,435 | $572,849 | $0 | $0 |
| 2016 | $6,245 | $556,164 | $0 | $0 |
| 2015 | $5,920 | $539,965 | $0 | $0 |
| 2014 | $5,747 | $524,238 | $0 | $0 |
Property History
| Date | Event | Price | Change | Sq Ft Price |
|---|---|---|---|---|
| 06/20/2025 06/20/25 | Pending | -- | -- | -- |
| 06/17/2025 06/17/25 | For Sale | $1,390,000 | -- | $355 / Sq Ft |
Purchase History
| Date | Type | Sale Price | Title Company |
|---|---|---|---|
| Interfamily Deed Transfer | -- | None Available | |
| Warranty Deed | $599,000 | Western Title & Escrow Compa | |
| Interfamily Deed Transfer | -- | Western Title & Escrow | |
| Warranty Deed | $269,900 | -- | |
| Interfamily Deed Transfer | -- | -- |
Mortgage History
| Date | Status | Loan Amount | Loan Type |
|---|---|---|---|
| Open | $417,000 | New Conventional | |
| Previous Owner | $81,490 | Credit Line Revolving | |
| Previous Owner | $413,000 | New Conventional | |
| Previous Owner | $417,000 | Unknown | |
| Previous Owner | $440,000 | Construction | |
| Previous Owner | $134,950 | Seller Take Back |
Source: Regional Multiple Listing Service (RMLS)
MLS Number: 678181689
APN: 1478963
- 35929 Enterprise Rd
- 36058 Enterprise Rd
- 0 Lazy E 2022-P3066pcl 2 Way
- 0 Lazy Way E Unit 23556343
- 0 Rodgers Rd
- 0 Meadowview Unit 39 715460175
- 0 Morning Star Rd
- 36528 Cedar Hills Dr
- 35956 Highway 58
- 82878 Bradford Rd S
- 82241 Bear Mountain Rd
- 36189 Highway 58
- 36744 Immigrant Rd
- 210 Magnolia Dr
- 147 Hagens Ct
- 93 Bobby Jones Ave
- 1705 Trevino Rd
- 316 Sunday Dr
- 375 Sunday Dr
- 625 St Andrews Loop
