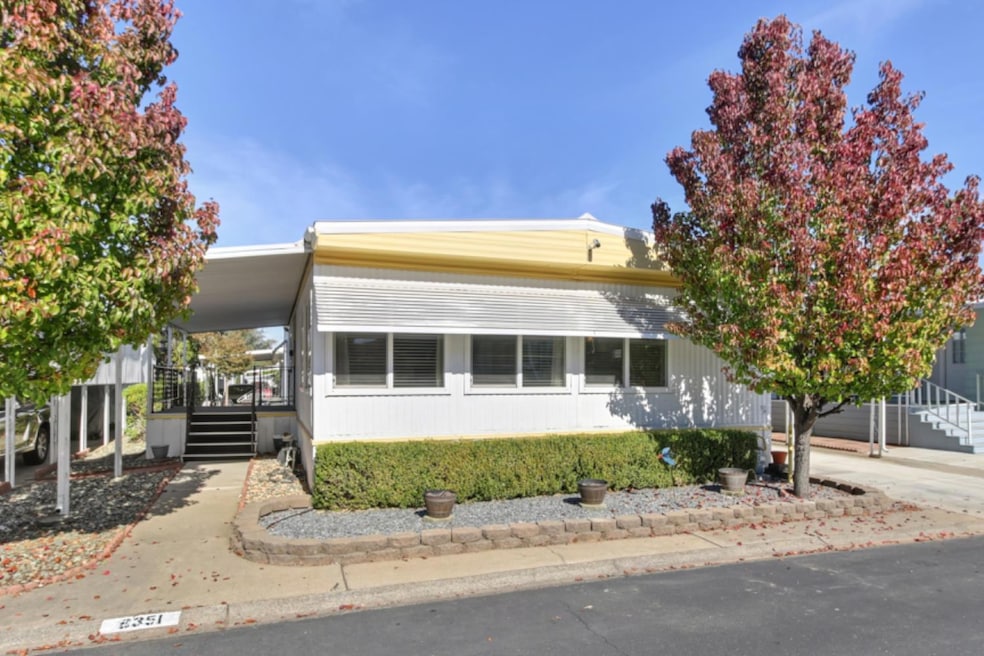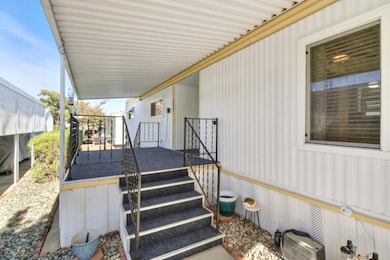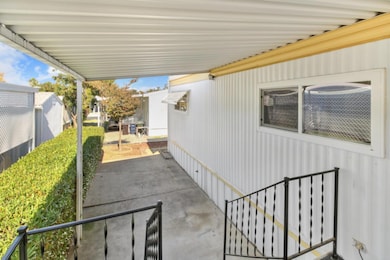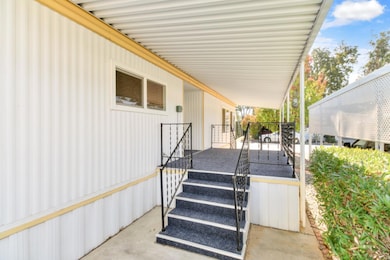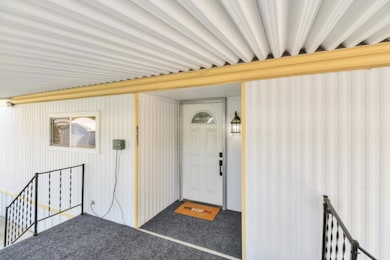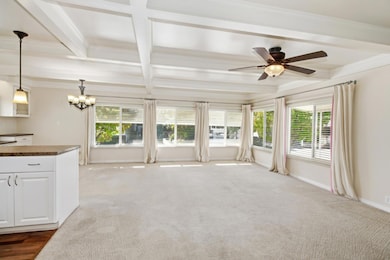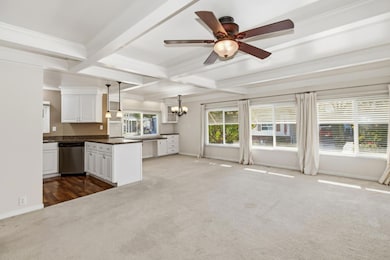8351 Big Oak Dr Citrus Heights, CA 95610
Estimated payment $877/month
Highlights
- Active Adult
- Beamed Ceilings
- Central Heating and Cooling System
- No HOA
- Bathtub with Shower
- Combination Dining and Living Room
About This Home
Welcome Home, this home was beautifully remodeled and updated by past owner prior to 2021. It feature's a large primary suite with dressing area, 2 closets and on suite primary bath. The second bedroom has built-in drawers and cabinets for extra storage including the closet. The kitchen feature's includes newer cabinets, double sink, a 5 burner glass top electric stove and oven, microwave/stove hood. Laminate floors, lot's of cabinet space. Laundry pullout closet for stackable washer/dryer unit The kitchen has spacious counter space that opens to dining room with built-in cabinets, desk space. The family/living room features incredible boxed beam ceiling, crown molding and the many dual pane windows offering lot's of light in. Making it very inviting on a cloudy day. The hall bath is nicely done in all neutral colors as well. A younger AC unit and water heater. Two vehicle carport is right off the kitchen has two sheds for your extra storage. Low-maintenance landscaping keeps life simple with room for your desired choices. The covered front porch is a great patio area for your enjoyment. Located in the desirable tree lined Big Oak Mobile Home Park. A 55+ community, offering numerous adult activities and has many park amenities. Close to nature, shopping and dining nearby
Listing Agent
Harland Young Real Estate Agency License #01469457 Listed on: 11/09/2025
Property Details
Home Type
- Mobile/Manufactured
Year Built
- Built in 1967
Parking
- Covered Parking
Home Design
- Block Foundation
- Metal Roof
- Aluminum Siding
Interior Spaces
- 1,200 Sq Ft Home
- Beamed Ceilings
- Ceiling Fan
- Combination Dining and Living Room
- Carbon Monoxide Detectors
Flooring
- Carpet
- Laminate
Bedrooms and Bathrooms
- 2 Bedrooms
- 2 Full Bathrooms
- Bathtub with Shower
Laundry
- Laundry in Kitchen
- 220 Volts In Laundry
Mobile Home
- Mobile Home Make and Model is Skyline, Hillcrest
- Mobile Home is 24 x 52 Feet
- Serial Number s1042xx/s104xxu
- Double Wide
- Aluminum Skirt
Additional Features
- Land Lease of $1,048
- Central Heating and Cooling System
Community Details
- Active Adult
- No Home Owners Association
- Big Oak Mobile Home PArk
Listing and Financial Details
- Assessor Parcel Number 802-0001-088-0000
Map
Home Values in the Area
Average Home Value in this Area
Property History
| Date | Event | Price | List to Sale | Price per Sq Ft | Prior Sale |
|---|---|---|---|---|---|
| 11/09/2025 11/09/25 | For Sale | $139,900 | -6.7% | $117 / Sq Ft | |
| 04/19/2021 04/19/21 | Sold | $150,000 | 0.0% | $120 / Sq Ft | View Prior Sale |
| 03/15/2021 03/15/21 | Pending | -- | -- | -- | |
| 03/09/2021 03/09/21 | For Sale | $150,000 | -- | $120 / Sq Ft |
Source: MetroList
MLS Number: 225142810
APN: 802-0001-088-0000
- 8358 Cedarwood Ln Unit 72
- 8007 Creekfront Ln
- 8000 Aspen Ln
- 8317 Keyesport Way
- 7748 Wachtel Way
- 8204 Conover Dr
- 8149 Glen Canyon Ct
- 8305 Argo Dr
- 7561 Creekridge Ln
- 7520 Creekridge Ln
- 8058 Mesa Oak Way
- 7812 Auburn Woods Dr
- 8620 La Paenda Way
- 7517 Quail Vista Ln
- 7504 Wooddale Way
- 8205 Lash Larue Ln
- 8129 English Oak Way
- 1814 Vista Creek Dr
- 8127 Heritage Meadow Ln
- 7640 Hickory Ave
- 7441 Fireweed Cir
- 7651 Brookover Ct
- 8330 Old Ranch Rd
- 8048 Copperwood Dr
- 8123 Sunrise Blvd
- 7849 Sunrise Blvd
- 7522 Sunrise Blvd
- 8317 Sunrise Blvd
- 2215 N Cirby Way
- 8481 Cortadera Dr
- 7840 Antelope Rd
- 7795 Antelope Rd
- 5161 Weston Way
- 12801 Fair Oaks Blvd
- 115 Seabreeze Ct Unit 115 Seabreeze Court
- 1010 Madden Ln
- 12633 Fair Oaks Blvd
- 1801 Eureka Rd
- 3 Somer Ridge Dr
- 1650 Huntington Dr
