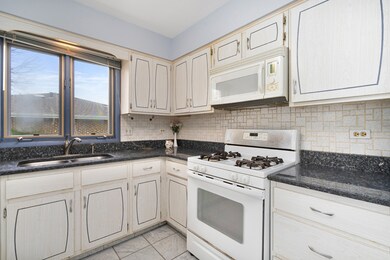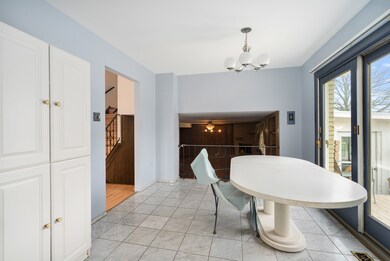
8351 Cristina Ave Orland Park, IL 60462
Silver Lake North NeighborhoodHighlights
- Deck
- Recreation Room
- Sun or Florida Room
- Prairie Elementary School Rated A
- Marble Flooring
- Beamed Ceilings
About This Home
As of May 2025Welcome to this beautifully designed oversized Forester in the highly desirable North Orland area! This home offers a bright and spacious living room and dining room, complete with vaulted, beamed ceilings and elegant wood laminate flooring-a perfect space for entertaining or relaxing. The kitchen features granite countertops and marble flooring for a touch of luxury flowing into the breakfast area that opens to the large deck overlooking the fabulous three-season room, where you can enjoy views of the large backyard with irrigation system, deck, and shed-ideal for outdoor gatherings. The spacious family room boasts a cozy gas fireplace and is perfect for relaxing evenings. Upstairs, the primary suite offers a private bath, large vanity, and double closets, while the second bedroom also features double closets for ample storage. Need more space? The finished basement provides a versatile recreation room and plenty of storage. This home combines style, comfort, and functionality-all in a fantastic location. Don't miss out on this must-see North Orland gem!
Last Agent to Sell the Property
Wirtz Real Estate Group Inc. License #471005499 Listed on: 04/05/2025
Home Details
Home Type
- Single Family
Est. Annual Taxes
- $3,955
Year Built
- Built in 1977
Lot Details
- Lot Dimensions are 80x124
- Sprinkler System
Parking
- 2 Car Garage
- Driveway
- Parking Included in Price
Home Design
- Split Level with Sub
- Quad-Level Property
- Brick Exterior Construction
- Asphalt Roof
- Concrete Perimeter Foundation
Interior Spaces
- 2,428 Sq Ft Home
- Beamed Ceilings
- Ceiling Fan
- Gas Log Fireplace
- Window Screens
- Family Room with Fireplace
- Living Room
- Formal Dining Room
- Recreation Room
- Sun or Florida Room
- Carbon Monoxide Detectors
Kitchen
- Range
- Microwave
- Dishwasher
- Disposal
Flooring
- Carpet
- Laminate
- Marble
Bedrooms and Bathrooms
- 3 Bedrooms
- 3 Potential Bedrooms
- Separate Shower
Laundry
- Laundry Room
- Dryer
- Washer
- Sink Near Laundry
Basement
- Partial Basement
- Sump Pump
Outdoor Features
- Deck
- Shed
Schools
- Carl Sandburg High School
Utilities
- Forced Air Heating and Cooling System
- Heating System Uses Natural Gas
- Lake Michigan Water
Listing and Financial Details
- Senior Tax Exemptions
- Homeowner Tax Exemptions
Ownership History
Purchase Details
Home Financials for this Owner
Home Financials are based on the most recent Mortgage that was taken out on this home.Similar Homes in the area
Home Values in the Area
Average Home Value in this Area
Purchase History
| Date | Type | Sale Price | Title Company |
|---|---|---|---|
| Warranty Deed | $141,333 | -- |
Mortgage History
| Date | Status | Loan Amount | Loan Type |
|---|---|---|---|
| Open | $141,000 | Unknown | |
| Closed | $20,000 | Stand Alone Second | |
| Closed | $87,000 | Unknown | |
| Previous Owner | $169,600 | No Value Available |
Property History
| Date | Event | Price | Change | Sq Ft Price |
|---|---|---|---|---|
| 05/14/2025 05/14/25 | Sold | $380,000 | -2.6% | $157 / Sq Ft |
| 04/20/2025 04/20/25 | Pending | -- | -- | -- |
| 04/15/2025 04/15/25 | Price Changed | $390,000 | -2.3% | $161 / Sq Ft |
| 04/05/2025 04/05/25 | For Sale | $399,000 | -- | $164 / Sq Ft |
Tax History Compared to Growth
Tax History
| Year | Tax Paid | Tax Assessment Tax Assessment Total Assessment is a certain percentage of the fair market value that is determined by local assessors to be the total taxable value of land and additions on the property. | Land | Improvement |
|---|---|---|---|---|
| 2024 | $4,884 | $40,000 | $7,500 | $32,500 |
| 2023 | $4,884 | $40,000 | $7,500 | $32,500 |
| 2022 | $4,884 | $29,530 | $6,500 | $23,030 |
| 2021 | $4,593 | $29,529 | $6,500 | $23,029 |
| 2020 | $6,668 | $29,529 | $6,500 | $23,029 |
| 2019 | $7,058 | $31,887 | $6,000 | $25,887 |
| 2018 | $8,513 | $31,887 | $6,000 | $25,887 |
| 2017 | $4,198 | $31,887 | $6,000 | $25,887 |
| 2016 | $5,342 | $24,608 | $5,500 | $19,108 |
| 2015 | $5,558 | $24,608 | $5,500 | $19,108 |
| 2014 | $7,494 | $27,525 | $5,500 | $22,025 |
| 2013 | $6,117 | $28,372 | $5,500 | $22,872 |
Agents Affiliated with this Home
-
Kimberly Wirtz

Seller's Agent in 2025
Kimberly Wirtz
Wirtz Real Estate Group Inc.
(708) 516-3050
4 in this area
1,090 Total Sales
-
Mohammed Yousef
M
Buyer's Agent in 2025
Mohammed Yousef
HomeSmart Realty Group
(708) 557-5519
1 in this area
33 Total Sales
Map
Source: Midwest Real Estate Data (MRED)
MLS Number: 12321368
APN: 27-02-305-011-0000
- 14143 Ravenswood Dr
- 8621 W 141st St
- 14301 Wooded Path Ln
- 14026 Putney Place
- 14040 Boxwood Ln
- 13711 83rd Ave
- 8720 Berkley Ct
- 8556 W 144th Place
- 14137 Terry Dr
- 14069 Woodward Dr
- 8021 142nd Place
- 13630 Cherry Ln
- 8842 W 140th St Unit 1B
- 7950 W 143rd St
- 8005 W 143rd Place
- 14232 Selva Ln
- 8005 Trafalgar Ct
- 8554 Fir St
- 8150 Koehler Dr
- 14222 Timothy Dr






