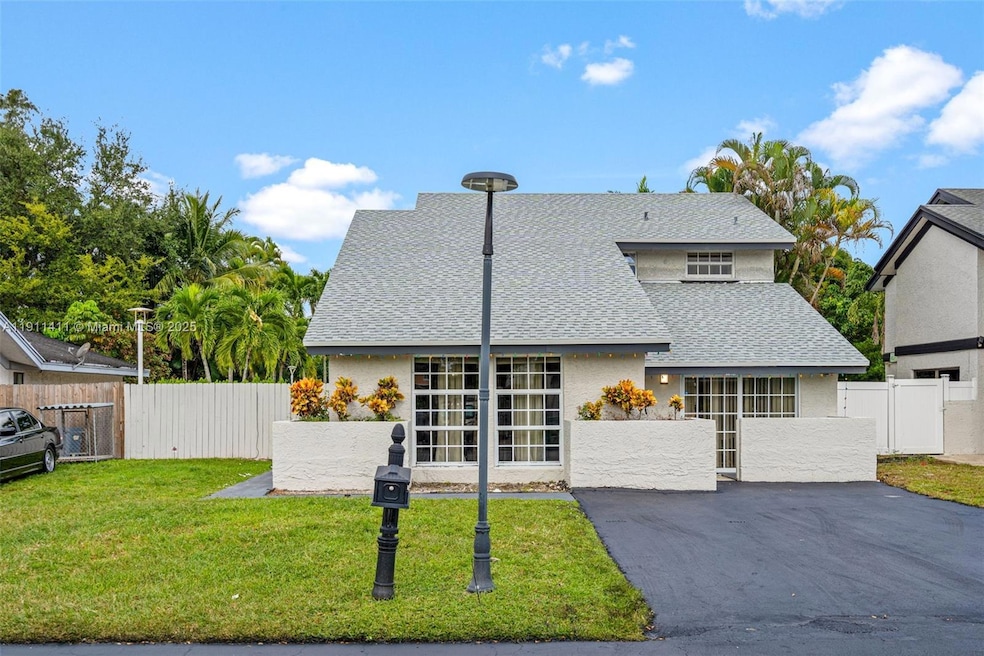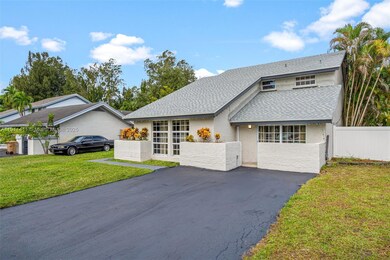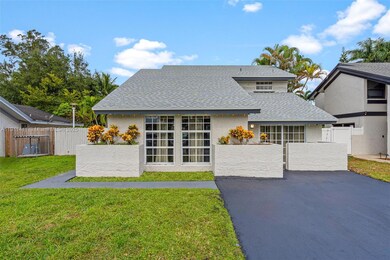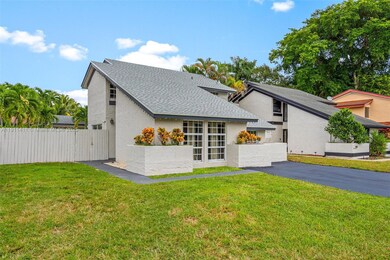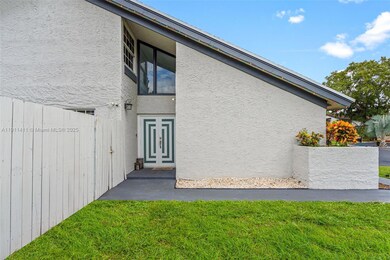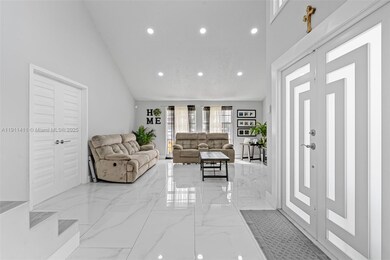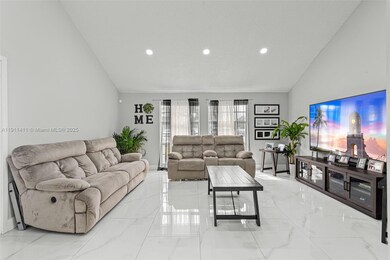4
Beds
2.5
Baths
2,022
Sq Ft
9,469
Sq Ft Lot
Highlights
- In Ground Pool
- Attic
- Central Heating and Cooling System
- Western High School Rated A-
- No HOA
- Family Room
About This Home
Fall in love with this spacious 3-bed, 2.5-bath, two-story pool home on the largest lot in the neighborhood! Features include an additional family room that can be used as a 4th bedroom or office, hurricane-impact windows, elegant French doors, and new laminate wood floors upstairs with neutral tile downstairs. Enjoy the lushly landscaped backyard with an oversized pool, outdoor lounge/bar area, and serene canal views. Quiet, family-friendly community with a park, playground, and top Broward County schools.
Home Details
Home Type
- Single Family
Est. Annual Taxes
- $7,102
Year Built
- Built in 1979
Lot Details
- 9,469 Sq Ft Lot
- Property is zoned PRD-5
Home Design
- Shingle Roof
- Concrete Block And Stucco Construction
Interior Spaces
- 2,022 Sq Ft Home
- 2-Story Property
- Family Room
- Attic
Bedrooms and Bathrooms
- 4 Bedrooms
- Primary Bedroom Upstairs
Pool
- In Ground Pool
- Outdoor Pool
Schools
- Silver Ridge Elementary School
- Indian Ridge Middle School
- Western High School
Utilities
- Central Heating and Cooling System
Listing and Financial Details
- Property Available on 11/17/25
- Assessor Parcel Number 504128030140
Community Details
Overview
- No Home Owners Association
- Newmans Survey Subdivision
Recreation
- Community Pool
Pet Policy
- Pets Allowed
Map
Source: MIAMI REALTORS® MLS
MLS Number: A11911411
APN: 50-41-28-03-0140
Nearby Homes
- 3960 SW 84th Terrace
- 8211 SW 39th Ct
- 3930 SW 82nd Terrace
- 3660 E Bell Dr Unit 91
- 8512 Old Country Manor Unit 231
- 8511 Old Country Manor Unit 408
- 8260 SW 41st Ct
- 4171 SW 85th Ave
- 8662 Bridle Path Ct Unit 115A
- 4021 E Lake Estates Dr
- 4182 S Pine Island Rd
- 8638 Bridle Path Ct Unit 203
- 3656 Citrus Trace Unit 42
- 4273 SW 84th Terrace
- 4169 S Pine Island Rd
- 4165 S Pine Island Rd Unit 1
- 4263 S Pine Island Rd
- 3660 Citrus Trace Unit 41
- 4333 SW 84th Terrace
- 3610 Citrus Trace Unit 15
- 8527 Old Country Manor Unit 508
- 4165 SW 85th Ave Unit Townhouse
- 8662 Bridle Path Ct Unit 115A
- 3633 W Forge Rd
- 4182 S Pine Island Rd
- 8385 SW 42nd Ct
- 8274 SW 42nd Ct
- 4245 S Pine Island Rd
- 4330 SW 82nd Way
- 4192 SW 87th Terrace
- 8612 Buckskin Manor Unit 58
- 8612 Buckskin Manor
- 4432 Arabian Way
- 8657 Blaze Ct
- 3300 W Rolling Hills Cir Unit 104
- 3300 W Rolling Hills Cir
- 3318 Lakeside Dr
- 3240 Fairway Cir
- 3172 Fairway Cir
- 3150 W Rolling Hills Cir Unit 606
